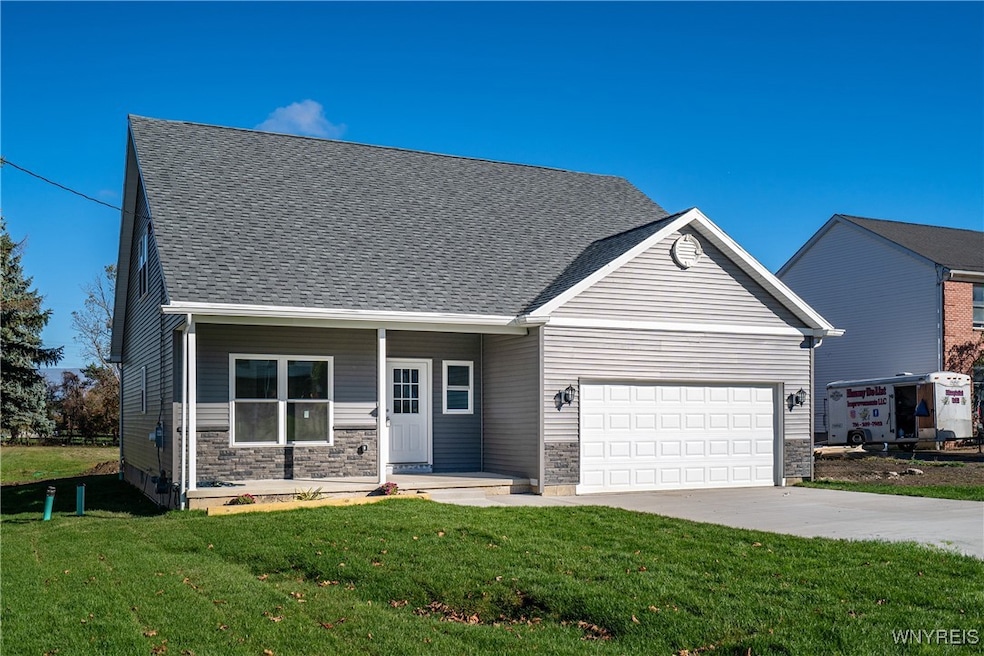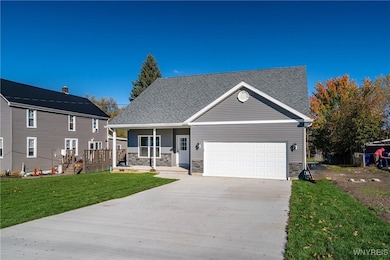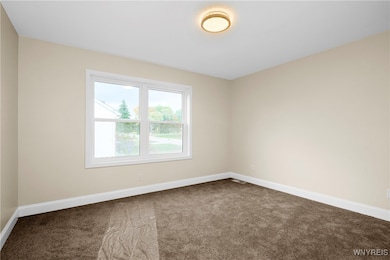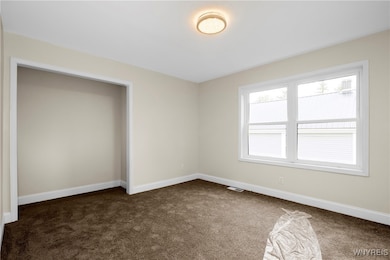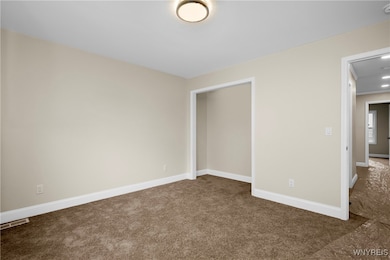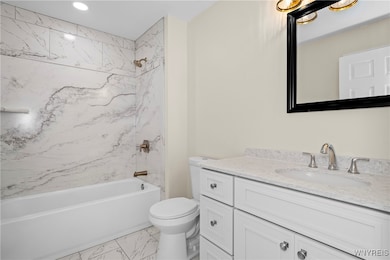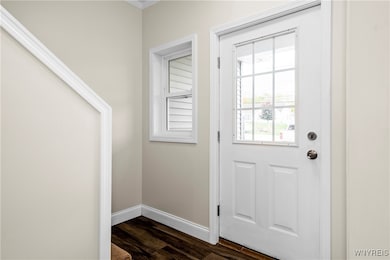5200 Berg Rd West Seneca, NY 14218
Estimated payment $2,714/month
Highlights
- Primary Bedroom Suite
- Property is near public transit
- Main Floor Primary Bedroom
- Cape Cod Architecture
- Recreation Room
- Granite Countertops
About This Home
Welcome to your brand-new home in West Seneca—where contemporary design meets everyday comfort and style. This stunning two-story build has just been completed, freshly sodded, and is ready for its very first owner. From the moment you step inside, you’ll feel the difference of a home built with care, detail, and today’s lifestyle in mind. The main level is defined by soaring 9-foot ceilings that create a sense of space and light throughout. At the center is a gorgeous, modern kitchen with sleek finishes, clean lines, and a smart layout designed for both entertaining and easy living. Whether you’re preparing dinner on a weeknight or hosting friends on the weekend, this space sets the tone for the entire home. Upstairs, two spacious bedrooms provide plenty of flexibility, including a primary suite that feels like your own private retreat. The suite offers comfort, style, and the perfect balance of relaxation and function. With 2.5 bathrooms across the home, each finished with a modern touch, convenience and elegance are always within reach. But the crown jewel is waiting outside. The backyard is absolutely enormous and ready for whatever you envision—summer barbecues, outdoor games, a custom patio, or simply a quiet green space to enjoy. The possibilities here are as wide open as the yard itself. This is more than just a new build—it’s an opportunity. A thoughtfully designed, move-in ready home that brings luxury finishes, smart details, and an unbeatable sense of space, all at a price point that makes sense. Modern living, oversized outdoor space, and brand-new everything—all here in West Seneca.
Listing Agent
Listing by Own NY Real Estate LLC Brokerage Phone: 716-783-0779 License #10401290782 Listed on: 10/03/2025

Co-Listing Agent
Listing by Own NY Real Estate LLC Brokerage Phone: 716-783-0779 License #10401328369
Home Details
Home Type
- Single Family
Est. Annual Taxes
- $945
Year Built
- Built in 2025
Lot Details
- 0.73 Acre Lot
- Lot Dimensions are 75x423
- Rectangular Lot
Parking
- 2 Car Attached Garage
- Driveway
Home Design
- Cape Cod Architecture
- Poured Concrete
- Vinyl Siding
- Copper Plumbing
Interior Spaces
- 2,100 Sq Ft Home
- 2-Story Property
- Sliding Doors
- Home Office
- Recreation Room
- Bonus Room
- Carpet
Kitchen
- Breakfast Bar
- Microwave
- Dishwasher
- Granite Countertops
Bedrooms and Bathrooms
- 3 Bedrooms | 1 Primary Bedroom on Main
- Primary Bedroom Suite
Basement
- Basement Fills Entire Space Under The House
- Basement Window Egress
Location
- Property is near public transit
Utilities
- Forced Air Heating and Cooling System
- Heating System Uses Gas
- Gas Water Heater
Community Details
- Buffalo Crk Reservation Subdivision
Listing and Financial Details
- Tax Lot 22
- Assessor Parcel Number 146800-152-050-0005-022-110
Map
Home Values in the Area
Average Home Value in this Area
Tax History
| Year | Tax Paid | Tax Assessment Tax Assessment Total Assessment is a certain percentage of the fair market value that is determined by local assessors to be the total taxable value of land and additions on the property. | Land | Improvement |
|---|---|---|---|---|
| 2024 | $945 | $10,000 | $10,000 | $0 |
| 2023 | $944 | $10,000 | $10,000 | $0 |
| 2022 | $921 | $10,000 | $10,000 | $0 |
| 2021 | $914 | $10,000 | $10,000 | $0 |
| 2020 | $1,404 | $10,000 | $10,000 | $0 |
| 2019 | $1,370 | $10,000 | $10,000 | $0 |
| 2018 | $878 | $10,000 | $10,000 | $0 |
| 2017 | $390 | $10,000 | $10,000 | $0 |
| 2016 | $837 | $10,000 | $10,000 | $0 |
| 2015 | -- | $10,000 | $10,000 | $0 |
| 2014 | -- | $10,000 | $10,000 | $0 |
Property History
| Date | Event | Price | List to Sale | Price per Sq Ft |
|---|---|---|---|---|
| 11/19/2025 11/19/25 | Price Changed | $499,999 | -5.7% | $238 / Sq Ft |
| 11/03/2025 11/03/25 | Price Changed | $529,999 | -3.6% | $252 / Sq Ft |
| 10/03/2025 10/03/25 | For Sale | $549,999 | -- | $262 / Sq Ft |
Purchase History
| Date | Type | Sale Price | Title Company |
|---|---|---|---|
| Warranty Deed | $25,000 | None Available | |
| Warranty Deed | $25,000 | None Available | |
| Warranty Deed | $25,000 | None Available | |
| Administrators Deed | $100,000 | None Available | |
| Administrators Deed | $100,000 | None Available | |
| Administrators Deed | $100,000 | None Available | |
| Administrators Deed | $100,000 | None Available | |
| Interfamily Deed Transfer | -- | None Available | |
| Interfamily Deed Transfer | -- | None Available | |
| Interfamily Deed Transfer | -- | None Available | |
| Interfamily Deed Transfer | -- | None Available |
Source: Western New York Real Estate Information Services (WNYREIS)
MLS Number: B1642584
APN: 146800-152-050-0005-022-110
- 65 Norma Dr
- 67 Vista Ct
- 5702 Berg Rd
- 480 Lakeview Ave
- 49 Bielak Rd
- 152 Burmon Dr
- 111 Caldwell Dr
- 188 Heritage Farm Rd
- 149 Heritage Farm Rd
- 74 Pacecrest Ct
- 25 Royalcrest Rd
- 113 South Dr
- 115 South Dr
- 101 South Dr
- 3161 Abbott Rd
- 65 Grant Blvd
- 5113 Lake Ave
- 3209-3211 Abbott Rd Unit 3209
- 1475 Orchard Park Rd
- 52 Kennedy Dr
- 166 Grant Blvd
- 61 S Fisher Rd
- 1187 Orchard Park
- 1696 Orchard Park Rd
- 1704 Abbott Rd
- 6455 Lake Ave Unit 1
- 100 Hammocks Dr
- 1540 Abbott Rd Unit 2
- 1540 Abbott Rd Unit 1
- 105 Fernald Ave
- 80 Carriage Dr Unit 1
- 100 Park Lane Villas Ct
- 3400 Mckinley Pkwy
- 400 Sudbury Rd
- 220 Countryside Ln
- 4300 Lake Ave
- 3835 Teachers Ln
- 133 Orchard Place
- 26 Knowlton Ave Unit 2
- 4227 E Allen St Unit 3
