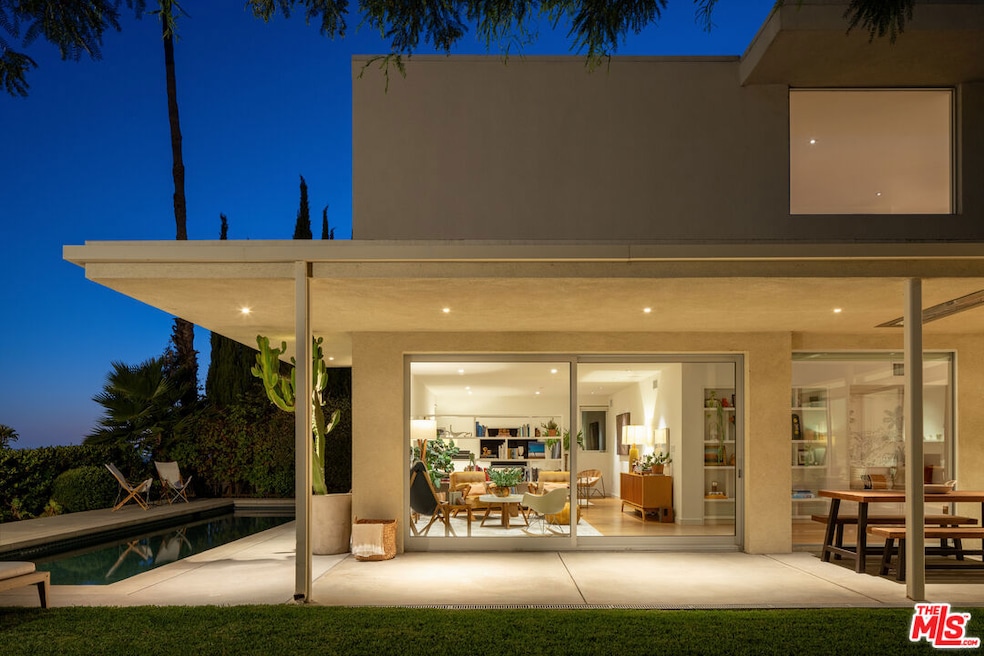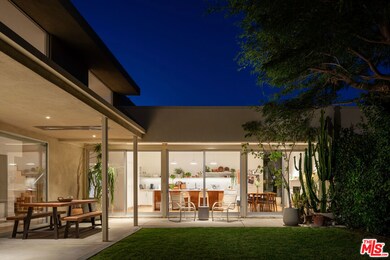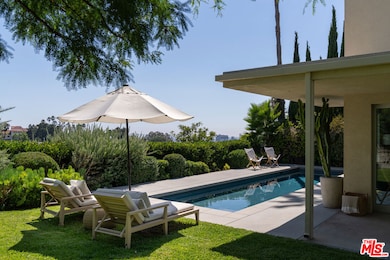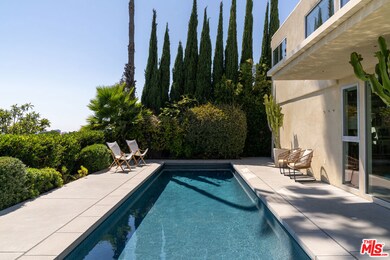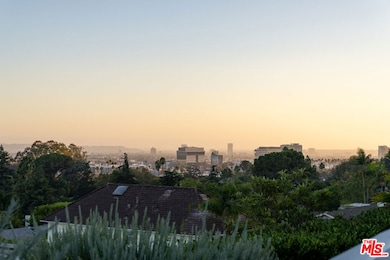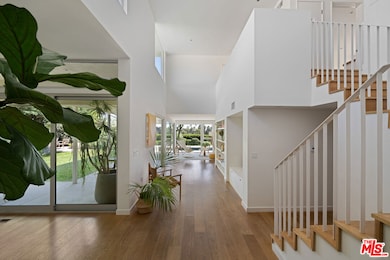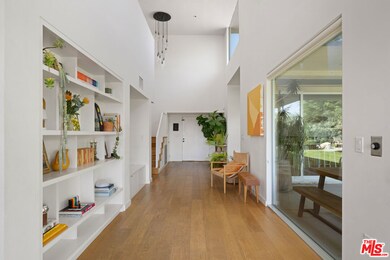
5200 Los Caballeros Way Los Angeles, CA 90027
Los Feliz NeighborhoodEstimated payment $24,836/month
Highlights
- Home Theater
- Heated In Ground Pool
- Midcentury Modern Architecture
- John Marshall Senior High Rated A
- City Lights View
- Wood Flooring
About This Home
Introducing an immaculate Mid-Century masterpiece in the prestigious Los Feliz Estates, designed by renowned architect Barbara Bestor. This residence seamlessly blends architectural brilliance with modern luxury, boasting an expansive living room with a sleek fireplace, a formal dining room, and a cozy den. The eat-in kitchen, outfitted with a Sub-Zero fridge and Dacor stove, opens to a lush, flat grassy yard thanks to floor-to-ceiling glass walls that offer exceptional indoor/outdoor flow.Theproperty's native landscaping, enriched by lemon and lime trees, is sustained by an underground water collector, ensuring self-sufficiency even during droughts. Once aflower garden that supplied blooms to the entire city, the estate now features a newly resurfaced pool, complete with a retractable cover, and an outdoor heater discreetly integrated into the ceiling. A converted 500 sq. ft. garage now serves as a versatile office and screening room, easily convertible back if desired. Solar panels power the entire home, while lighting curated by a gallery specialist perfectly highlights art throughout the residence. For peace of mind, the Los Feliz Homeowners Association offers 24/7 patrol with security cameras. With breathtaking views, top-tier finishes, and proximity to celebrity homes (including Brad Pitt's former residence), this home captures the essence of luxury living in a fabulous location.
Home Details
Home Type
- Single Family
Est. Annual Taxes
- $27,171
Year Built
- Built in 1963 | Remodeled
Lot Details
- 0.25 Acre Lot
- Property is zoned LARE11
HOA Fees
- $294 Monthly HOA Fees
Home Design
- Midcentury Modern Architecture
Interior Spaces
- 3,635 Sq Ft Home
- 2-Story Property
- Built-In Features
- High Ceiling
- Formal Entry
- Family Room
- Living Room
- Dining Room with Fireplace
- Home Theater
- City Lights Views
Kitchen
- Breakfast Bar
- Oven or Range
- Range
- Microwave
- Freezer
- Ice Maker
- Dishwasher
- Kitchen Island
- Disposal
Flooring
- Wood
- Stone
Bedrooms and Bathrooms
- 5 Bedrooms
- Walk-In Closet
- Remodeled Bathroom
- Powder Room
- 4 Full Bathrooms
- Double Vanity
- Bathtub with Shower
Laundry
- Laundry Room
- Dryer
- Washer
Parking
- 2 Parking Spaces
- Driveway
Outdoor Features
- Heated In Ground Pool
- Open Patio
- Front Porch
Location
- City Lot
Utilities
- Central Heating and Cooling System
- Sewer in Street
Listing and Financial Details
- Assessor Parcel Number 5588-035-005
Map
Home Values in the Area
Average Home Value in this Area
Tax History
| Year | Tax Paid | Tax Assessment Tax Assessment Total Assessment is a certain percentage of the fair market value that is determined by local assessors to be the total taxable value of land and additions on the property. | Land | Improvement |
|---|---|---|---|---|
| 2024 | $27,171 | $2,220,407 | $1,734,473 | $485,934 |
| 2023 | $26,642 | $2,176,870 | $1,700,464 | $476,406 |
| 2022 | $25,400 | $2,134,187 | $1,667,122 | $467,065 |
| 2021 | $25,091 | $2,092,341 | $1,634,434 | $457,907 |
| 2019 | $24,338 | $2,030,282 | $1,585,956 | $444,326 |
| 2018 | $24,196 | $1,990,473 | $1,554,859 | $435,614 |
| 2016 | $22,604 | $1,868,103 | $1,494,483 | $373,620 |
| 2015 | $22,272 | $1,840,043 | $1,472,035 | $368,008 |
| 2014 | $2,982 | $215,762 | $75,582 | $140,180 |
Property History
| Date | Event | Price | Change | Sq Ft Price |
|---|---|---|---|---|
| 06/22/2025 06/22/25 | Pending | -- | -- | -- |
| 05/15/2025 05/15/25 | Price Changed | $3,999,000 | -11.1% | $1,100 / Sq Ft |
| 03/19/2025 03/19/25 | Price Changed | $4,499,000 | -8.2% | $1,238 / Sq Ft |
| 02/20/2025 02/20/25 | For Sale | $4,899,000 | -- | $1,348 / Sq Ft |
Purchase History
| Date | Type | Sale Price | Title Company |
|---|---|---|---|
| Quit Claim Deed | -- | None Listed On Document | |
| Quit Claim Deed | -- | None Listed On Document | |
| Grant Deed | $1,804,018 | Equity Title Company | |
| Interfamily Deed Transfer | -- | Cctn | |
| Interfamily Deed Transfer | -- | None Available | |
| Interfamily Deed Transfer | -- | None Available | |
| Interfamily Deed Transfer | -- | -- |
Mortgage History
| Date | Status | Loan Amount | Loan Type |
|---|---|---|---|
| Previous Owner | $1,390,000 | Adjustable Rate Mortgage/ARM | |
| Previous Owner | $100,000 | Unknown | |
| Previous Owner | $1,443,200 | Adjustable Rate Mortgage/ARM | |
| Previous Owner | $397,000 | New Conventional | |
| Previous Owner | $405,000 | New Conventional | |
| Previous Owner | $417,000 | New Conventional | |
| Previous Owner | $417,000 | Unknown | |
| Previous Owner | $100,000 | Credit Line Revolving |
Similar Homes in the area
Source: The MLS
MLS Number: 25500959
APN: 5588-035-005
- 5136 Los Bonitos Way
- 2401 Nottingham Ave
- 2417 Nottingham Ave
- 2011 Cummings Dr
- 2103 N Hobart Blvd
- 2267 Winona Blvd
- 2521 Nottingham Ave
- 5107 Los Hermosos Way
- 1982 N Normandie Ave
- 2285 N Hobart Blvd
- 2341 N Hobart Blvd
- 2291 N Hobart Blvd
- 2216 E Live Oak Dr
- 1927 N Normandie Ave
- 5181 Franklin Ave
- 5163 Franklin Ave
- 2618 Nottingham Ave
- 1860 Winona Blvd
- 1916 N Serrano Ave
- 5444 Red Oak Dr
