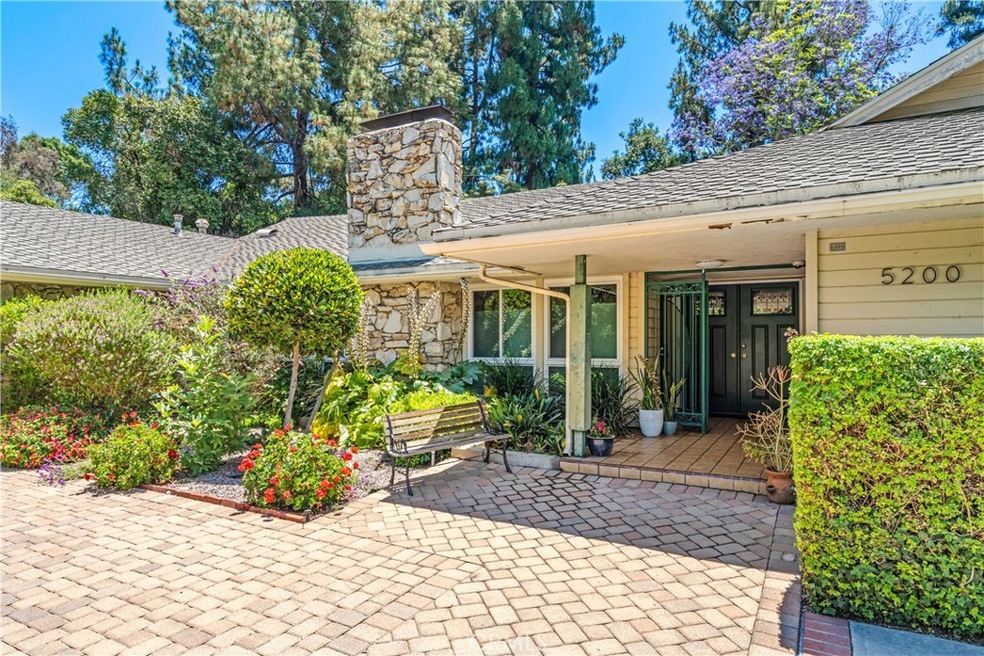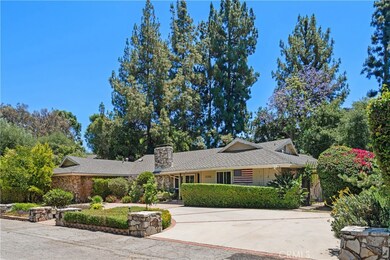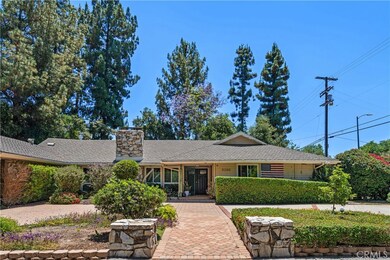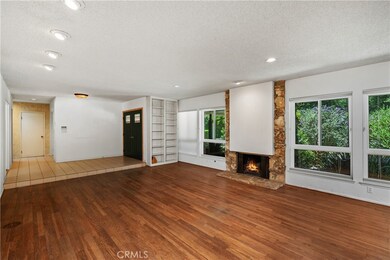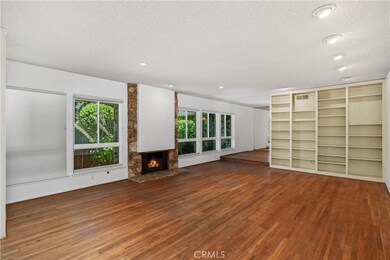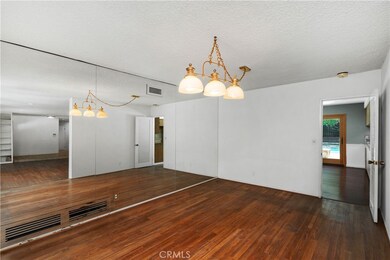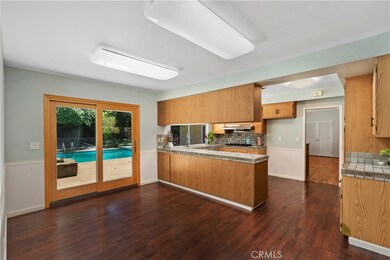
5200 Louise Ave Encino, CA 91316
Highlights
- In Ground Pool
- Maid or Guest Quarters
- Wood Flooring
- Gaspar De Portola Middle School Rated A-
- Contemporary Architecture
- No HOA
About This Home
As of August 2024Welcome to this expansive one-story home in Encino's Amestoy Estates neighborhood. This home is set on a generous 19,045 square-foot flat lot, with approximately 3,361 square feet of living space. This home is a blank canvas awaiting your personal touches. It is ready to be upgraded or redeveloped to suit your needs. SOLD AS IS.
This six-bedroom, four-and-a-half-bath home offers ample room for comfort and customization. The primary bedroom suite has a walk-in closet and bath with a soaking tub and dual sinks.
The main center hallway offers 4 additional bedrooms and two bathrooms. The sixth bedroom is located on the other side of the home creating a private guest area.
The eat-in kitchen area is perfect for casual dining and entertainment providing double doors to the backyard. The spacious living areas and large newer windows overlook the beautifully landscaped grounds, creating a serene and peaceful environment.
The backyard is a true oasis, featuring a nice-sized pool, perfect for relaxation and social gatherings. The spacious lot is surrounded by lush landscaping, providing privacy and tranquility. The brick patio and tree-shaded exterior offer the perfect space for outdoor gatherings. The lot provides plenty of room to build a guest house or an ADU.
The property also includes a two-car carport and a nice-sized storage room, providing ample space for storage and parking.
This home offers a blend of comfort and style, nestled in one of Encino's most sought-after neighborhoods. It is conveniently located near shopping, dining, and entertainment options. Don't miss your chance to make this property your own and unlock its full potential.
Last Agent to Sell the Property
Coldwell Banker Realty Brokerage Phone: 818-235-2426 License #01738908 Listed on: 07/01/2024

Home Details
Home Type
- Single Family
Est. Annual Taxes
- $6,018
Year Built
- Built in 1965
Lot Details
- 0.44 Acre Lot
- Property fronts a private road
- Density is up to 1 Unit/Acre
- Property is zoned LARA
Parking
- 2 Car Garage
- Attached Carport
- Parking Available
- Circular Driveway
Home Design
- Contemporary Architecture
- Fixer Upper
- Slab Foundation
- Wood Siding
- Stone Veneer
Interior Spaces
- 3,361 Sq Ft Home
- 1-Story Property
- Wired For Sound
- Ceiling Fan
- Recessed Lighting
- Window Screens
- Double Door Entry
- Family Room
- Living Room with Fireplace
Kitchen
- Breakfast Area or Nook
- Double Oven
- Gas Range
- Microwave
- Dishwasher
- Tile Countertops
Flooring
- Wood
- Carpet
- Tile
Bedrooms and Bathrooms
- 6 Bedrooms | 1 Main Level Bedroom
- Walk-In Closet
- Maid or Guest Quarters
- In-Law or Guest Suite
- Tile Bathroom Countertop
- Dual Sinks
Laundry
- Laundry Room
- Washer Hookup
Pool
- In Ground Pool
- Pool Cover
Schools
- Encino Elementary School
- Portola Middle School
- Birmingham High School
Utilities
- Central Heating and Cooling System
- Natural Gas Connected
Additional Features
- Outdoor Storage
- Urban Location
Community Details
- No Home Owners Association
Listing and Financial Details
- Tax Lot 6
- Tax Tract Number 27802
- Assessor Parcel Number 2258005028
- $678 per year additional tax assessments
Ownership History
Purchase Details
Home Financials for this Owner
Home Financials are based on the most recent Mortgage that was taken out on this home.Purchase Details
Home Financials for this Owner
Home Financials are based on the most recent Mortgage that was taken out on this home.Purchase Details
Home Financials for this Owner
Home Financials are based on the most recent Mortgage that was taken out on this home.Purchase Details
Purchase Details
Home Financials for this Owner
Home Financials are based on the most recent Mortgage that was taken out on this home.Purchase Details
Home Financials for this Owner
Home Financials are based on the most recent Mortgage that was taken out on this home.Purchase Details
Purchase Details
Home Financials for this Owner
Home Financials are based on the most recent Mortgage that was taken out on this home.Purchase Details
Similar Homes in the area
Home Values in the Area
Average Home Value in this Area
Purchase History
| Date | Type | Sale Price | Title Company |
|---|---|---|---|
| Grant Deed | -- | Fidelity National Title | |
| Grant Deed | -- | Fidelity National Title | |
| Grant Deed | $2,350,000 | Escrow Technologies, Inc | |
| Interfamily Deed Transfer | -- | -- | |
| Interfamily Deed Transfer | -- | None Available | |
| Interfamily Deed Transfer | -- | None Available | |
| Interfamily Deed Transfer | -- | Lawyers Title | |
| Interfamily Deed Transfer | -- | None Available | |
| Interfamily Deed Transfer | -- | None Available | |
| Interfamily Deed Transfer | -- | Accommodation | |
| Interfamily Deed Transfer | -- | United Title Company | |
| Interfamily Deed Transfer | -- | -- | |
| Interfamily Deed Transfer | -- | -- |
Mortgage History
| Date | Status | Loan Amount | Loan Type |
|---|---|---|---|
| Open | $3,562,500 | Construction | |
| Closed | $3,562,500 | Construction | |
| Previous Owner | $3,195,000 | New Conventional | |
| Previous Owner | $500,000 | Unknown | |
| Previous Owner | $492,000 | New Conventional | |
| Previous Owner | $506,000 | New Conventional | |
| Previous Owner | $522,000 | New Conventional | |
| Previous Owner | $525,000 | New Conventional | |
| Previous Owner | $394,000 | Negative Amortization | |
| Previous Owner | $186,000 | Unknown | |
| Previous Owner | $186,000 | Unknown | |
| Previous Owner | $250,000 | Credit Line Revolving |
Property History
| Date | Event | Price | Change | Sq Ft Price |
|---|---|---|---|---|
| 06/20/2025 06/20/25 | For Sale | $5,585,000 | 0.0% | $892 / Sq Ft |
| 06/12/2025 06/12/25 | Off Market | $5,585,000 | -- | -- |
| 05/27/2025 05/27/25 | For Sale | $5,585,000 | +137.7% | $892 / Sq Ft |
| 08/22/2024 08/22/24 | Sold | $2,350,000 | 0.0% | $699 / Sq Ft |
| 07/08/2024 07/08/24 | Pending | -- | -- | -- |
| 07/01/2024 07/01/24 | For Sale | $2,350,000 | -- | $699 / Sq Ft |
Tax History Compared to Growth
Tax History
| Year | Tax Paid | Tax Assessment Tax Assessment Total Assessment is a certain percentage of the fair market value that is determined by local assessors to be the total taxable value of land and additions on the property. | Land | Improvement |
|---|---|---|---|---|
| 2024 | $6,018 | $452,058 | $125,907 | $326,151 |
| 2023 | $5,910 | $443,195 | $123,439 | $319,756 |
| 2022 | $5,653 | $434,506 | $121,019 | $313,487 |
| 2021 | $5,569 | $425,988 | $118,647 | $307,341 |
| 2020 | $5,616 | $421,621 | $117,431 | $304,190 |
| 2019 | $5,412 | $413,355 | $115,129 | $298,226 |
| 2018 | $5,254 | $405,251 | $112,872 | $292,379 |
| 2016 | $4,995 | $389,517 | $108,490 | $281,027 |
| 2015 | $4,926 | $383,667 | $106,861 | $276,806 |
| 2014 | $4,953 | $376,152 | $104,768 | $271,384 |
Agents Affiliated with this Home
-
Adi Livyatan

Seller's Agent in 2025
Adi Livyatan
Christie's Int. R.E SoCal
(818) 919-4060
56 in this area
121 Total Sales
-
Cristina Lopez

Seller Co-Listing Agent in 2025
Cristina Lopez
Thomas James Real Estate Services, Inc
(858) 999-3825
9 Total Sales
-
Claudia Vita

Seller's Agent in 2024
Claudia Vita
Coldwell Banker Realty
(818) 235-2426
1 in this area
15 Total Sales
-
Daniel Carroll
D
Buyer's Agent in 2024
Daniel Carroll
Thomas James Real Estate Services, Inc
(213) 344-2214
1 in this area
13 Total Sales
Map
Source: California Regional Multiple Listing Service (CRMLS)
MLS Number: SR24128744
APN: 2258-005-028
- 5133 Louise Ave
- 5309 Louise Ave
- 17352 Magnolia Blvd
- 17228 Otsego St
- 5301 Amestoy Ave
- 17341 Cumpston St
- 5321 Oak Park Ave
- 17009 Magnolia Blvd
- 5109 Genesta Ave
- 17437 Tarzana St
- 17528 Jayden Ln
- 5229 Balboa Blvd Unit 30
- 5229 Balboa Blvd Unit 19
- 5301 Balboa Blvd Unit D9
- 5301 Balboa Blvd Unit M4
- 5301 Balboa Blvd Unit K4
- 5301 Balboa Blvd Unit D1
- 17000 Addison St
- 4949 Genesta Ave Unit 308
- 4949 Genesta Ave Unit 102
