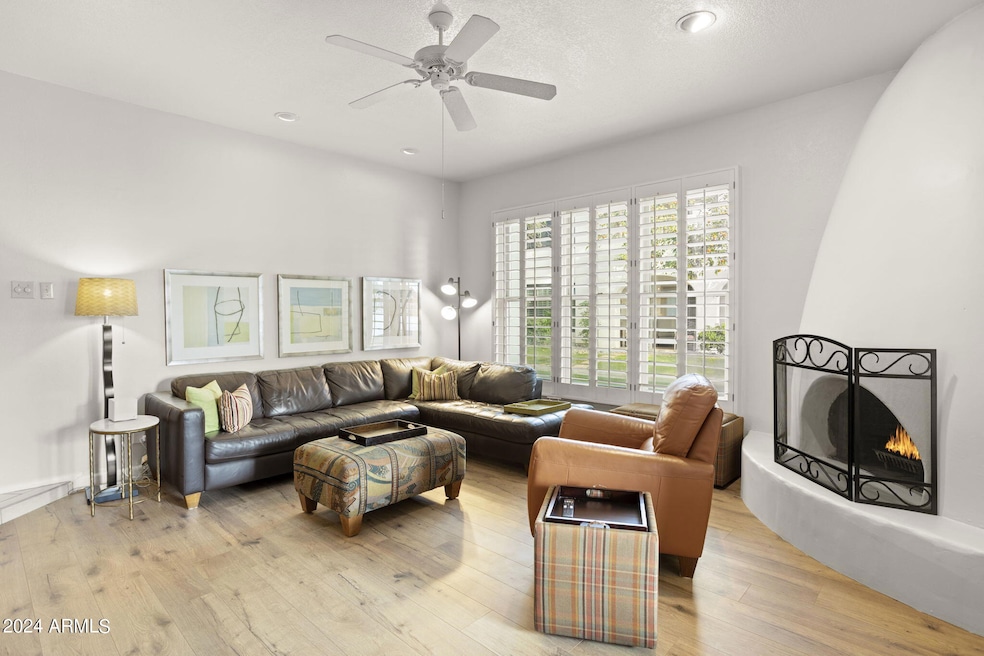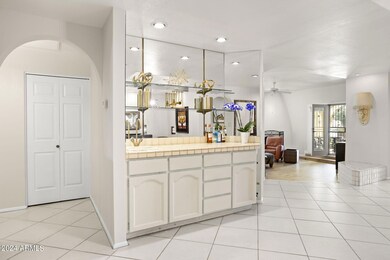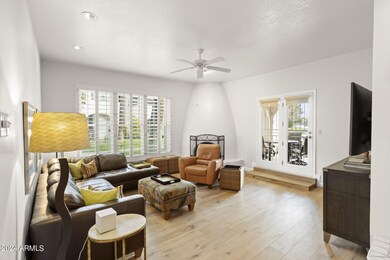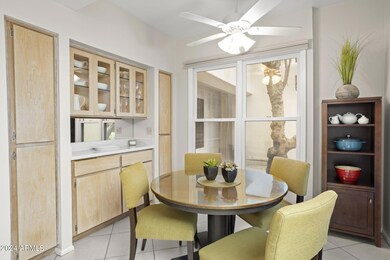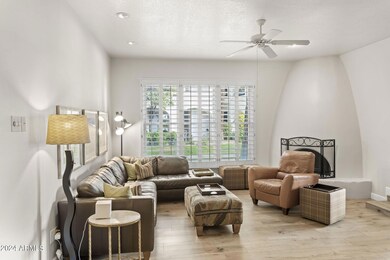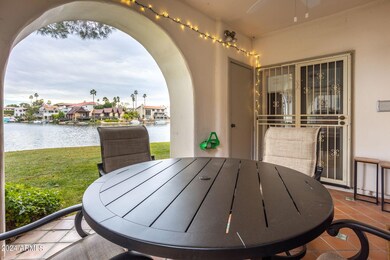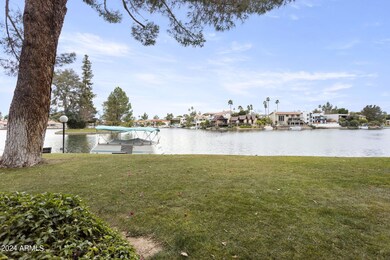5200 S Lakeshore Dr Unit 128 Tempe, AZ 85283
The Lakes NeighborhoodHighlights
- Fitness Center
- Tennis Courts
- Waterfront
- Rover Elementary School Rated A-
- Gated Community
- Community Lake
About This Home
Gated community. Waterfront! 2 bed 2 bath on the lake with amazing views. 2 car-detached garage. Remodeled kitchen with quartz counters new appliances. Large master suite (King Bed) overlooking the water, and includes private patio access. Master bath has his/her sinks, fireplace, and separate walk in shower. Guest bedroom has a king bed with a full bath adjacent. Condo features a front and rear patio, and the rear patio overlooks lake. Harbour Village is a resort style community with basketball, tennis, pickleball, sand volleyball, racquetball, fitness center, & kids park. Easy access to freeway, just 15 minutes to Scottsdale.
Listing Agent
Preferred Property Consultants LLC License #SA574004000 Listed on: 02/19/2024
Property Details
Home Type
- Multi-Family
Est. Annual Taxes
- $3,567
Year Built
- Built in 1985
Lot Details
- 2,807 Sq Ft Lot
- Waterfront
- Desert faces the front of the property
- Two or More Common Walls
- Block Wall Fence
- Corner Lot
- Grass Covered Lot
Parking
- 2 Car Detached Garage
Home Design
- Santa Barbara Architecture
- Patio Home
- Property Attached
- Wood Frame Construction
- Tile Roof
- Stucco
Interior Spaces
- 1,831 Sq Ft Home
- 2-Story Property
- Wet Bar
- Furnished
- Ceiling height of 9 feet or more
- Ceiling Fan
- Family Room with Fireplace
- 2 Fireplaces
Kitchen
- Eat-In Kitchen
- Built-In Microwave
- Granite Countertops
Flooring
- Laminate
- Tile
Bedrooms and Bathrooms
- 2 Bedrooms
- Fireplace in Primary Bedroom
- Primary Bathroom is a Full Bathroom
- 2 Bathrooms
- Double Vanity
Laundry
- Laundry in unit
- Dryer
- Washer
Outdoor Features
- Tennis Courts
- Covered Patio or Porch
- Built-In Barbecue
Location
- Unit is below another unit
Schools
- Aguila Elementary School
- Marcos De Niza High School
Utilities
- Central Air
- Heating Available
- High Speed Internet
Listing and Financial Details
- $50 Move-In Fee
- Rent includes internet, electricity, water, sewer, repairs, garbage collection
- 1-Month Minimum Lease Term
- $90 Application Fee
- Tax Lot 79
- Assessor Parcel Number 301-98-388-A
Community Details
Overview
- Property has a Home Owners Association
- Harbour Village Association, Phone Number (480) 838-1023
- Harbour Village 2 Unit 41 80 Subdivision
- Community Lake
Amenities
- Clubhouse
- Recreation Room
Recreation
- Tennis Courts
- Pickleball Courts
- Racquetball
- Fitness Center
- Heated Community Pool
- Community Spa
Pet Policy
- No Pets Allowed
Security
- Gated Community
Map
Source: Arizona Regional Multiple Listing Service (ARMLS)
MLS Number: 6666089
APN: 301-98-388A
- 5200 S Lakeshore Dr Unit 206
- 1207 E Northshore Dr Unit 136
- 1232 E Baseline Rd
- 5011 S Terrace Rd
- 1210 E Harbor View Dr
- 4803 S Terrace Rd
- 5442 S Hurricane Ct
- 1323 E Whalers Way
- 1337 E Northshore Dr
- 1232 E Baker Dr
- 1098 E Fremont Dr
- 1143 E Sandpiper Dr Unit 208
- 1228 E Fremont Dr
- 1124 E Driftwood Dr
- 1134 E Driftwood Dr
- 5610 S Doubloon Ct Unit E
- 1316 E Carter Dr
- 5621 S Captain Kidd Ct Unit D
- 5632 S Jolly Roger Rd
- 4804 S Elm St
- 5200 S Lakeshore Dr Unit 119
- 999 E Baseline Dr
- 5120 S Dorsey Ln
- 4690 S Lakeshore Dr
- 1052 E Sandpiper Dr
- 1223 E Baker Dr
- 1337 E Northshore Dr
- 966 E Morningstar Ln
- 4630 S Lakeshore Dr
- 1149 E Sandpiper Dr Unit 214
- 1305 E Steamboat Bend Dr
- 4613 S Rita Ln
- 995 E Baseline Rd
- 1052 E Carter Dr
- 4540 S Rural Rd
- 5631 S Bounty Ct Unit E
- 4410 S Rita Ln
- 1525 E Baseline Rd
- 4450 S Rural Rd Unit B200
- 1511 E Edgewater Dr
