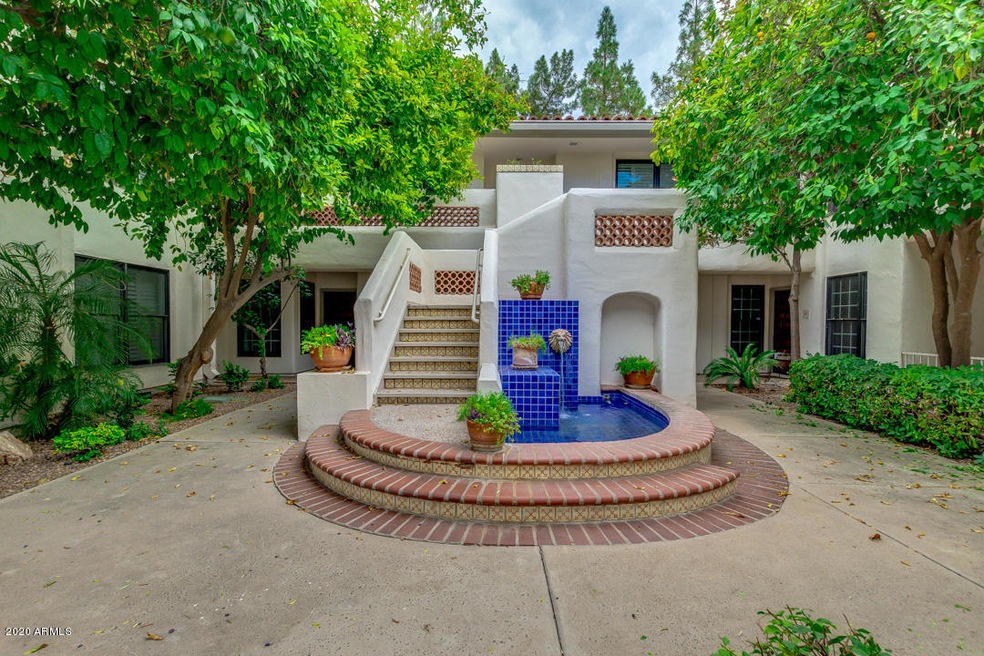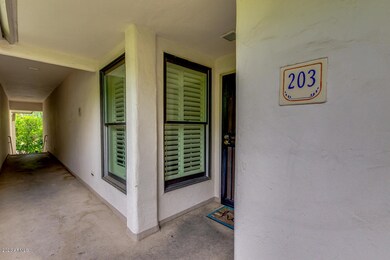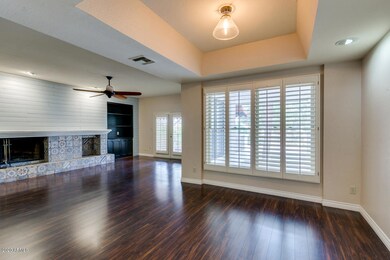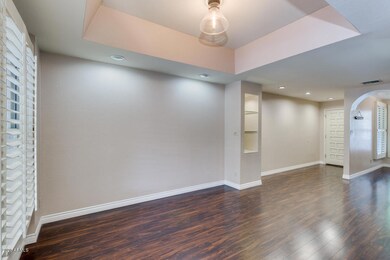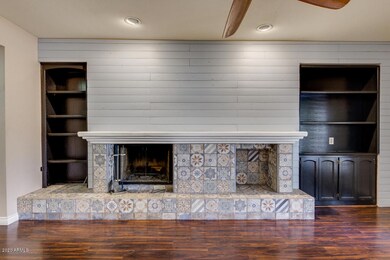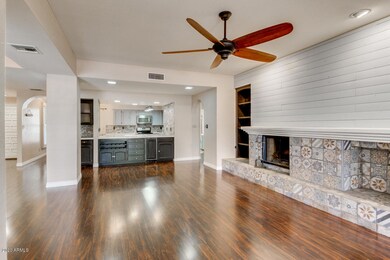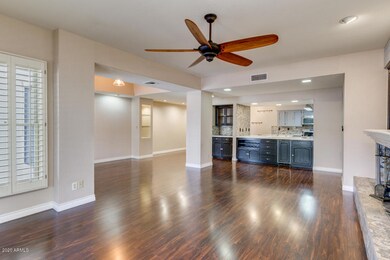
5200 S Lakeshore Dr Unit 203 Tempe, AZ 85283
The Lakes NeighborhoodHighlights
- Unit is on the top floor
- Gated Community
- Fireplace in Primary Bedroom
- Rover Elementary School Rated A-
- Community Lake
- Spanish Architecture
About This Home
As of November 2020Gated Community of Harbour Village within The Lakes Community. Updated condo includes laminate wood floors, plantation shutters, built-in shelves & display niches, coffered ceiling in formal dining room. Custom tiled fireplaces with built-in shelving in both Great Room and Master Bedroom. French doors from Great Room and Master lead to private patio with overhang and storage closet. Eat-in kitchen features breakfast bar, quartz counters, SS appliances and wine fridge. Bar in Great room offers cabinetry, bar fridge and wine storage. Vessel sink in remodeled hall bathroom. Master bathroom has garden tub, shower and bidet. Walk-in master closet. Interior laundry closet. Community Heated Pool, Spa, & more. Two car garage with storage included.
Last Agent to Sell the Property
Keller Williams Integrity First License #BR560303000 Listed on: 09/24/2020

Property Details
Home Type
- Condominium
Est. Annual Taxes
- $2,120
Year Built
- Built in 1983
Lot Details
- End Unit
- 1 Common Wall
- Wrought Iron Fence
- Block Wall Fence
- Front and Back Yard Sprinklers
- Grass Covered Lot
HOA Fees
Parking
- 2 Car Garage
- Garage Door Opener
- Assigned Parking
- Community Parking Structure
Home Design
- Spanish Architecture
- Wood Frame Construction
- Tile Roof
- Built-Up Roof
- Stucco
Interior Spaces
- 1,742 Sq Ft Home
- 2-Story Property
- Ceiling height of 9 feet or more
- Ceiling Fan
- Double Pane Windows
- Living Room with Fireplace
- 2 Fireplaces
Kitchen
- Breakfast Bar
- Electric Cooktop
- <<builtInMicrowave>>
Flooring
- Laminate
- Tile
Bedrooms and Bathrooms
- 2 Bedrooms
- Fireplace in Primary Bedroom
- Primary Bathroom is a Full Bathroom
- 2 Bathrooms
- Dual Vanity Sinks in Primary Bathroom
- Bidet
- Bathtub With Separate Shower Stall
Location
- Unit is on the top floor
- Property is near a bus stop
Schools
- Rover Elementary Middle School
- Marcos De Niza High School
Utilities
- Central Air
- Heating Available
- High Speed Internet
- Cable TV Available
Additional Features
- No Interior Steps
- Balcony
Listing and Financial Details
- Tax Lot 36
- Assessor Parcel Number 301-98-345-A
Community Details
Overview
- Association fees include roof repair, insurance, sewer, ground maintenance, street maintenance, front yard maint, trash, water, maintenance exterior
- Harbour Village Asso Association, Phone Number (480) 820-3451
- Lakes Comm Asso Association, Phone Number (480) 838-3274
- Association Phone (480) 838-3274
- Harbour Village 1 Unit 1 40 Subdivision, Puente Floorplan
- Community Lake
Recreation
- Tennis Courts
- Racquetball
- Community Playground
- Heated Community Pool
- Community Spa
- Bike Trail
Additional Features
- Recreation Room
- Gated Community
Ownership History
Purchase Details
Home Financials for this Owner
Home Financials are based on the most recent Mortgage that was taken out on this home.Purchase Details
Home Financials for this Owner
Home Financials are based on the most recent Mortgage that was taken out on this home.Purchase Details
Home Financials for this Owner
Home Financials are based on the most recent Mortgage that was taken out on this home.Purchase Details
Home Financials for this Owner
Home Financials are based on the most recent Mortgage that was taken out on this home.Purchase Details
Home Financials for this Owner
Home Financials are based on the most recent Mortgage that was taken out on this home.Purchase Details
Home Financials for this Owner
Home Financials are based on the most recent Mortgage that was taken out on this home.Purchase Details
Home Financials for this Owner
Home Financials are based on the most recent Mortgage that was taken out on this home.Purchase Details
Purchase Details
Similar Homes in the area
Home Values in the Area
Average Home Value in this Area
Purchase History
| Date | Type | Sale Price | Title Company |
|---|---|---|---|
| Warranty Deed | $332,000 | Security Title Agency Inc | |
| Warranty Deed | $317,500 | Security Title Agency | |
| Warranty Deed | $209,000 | American Title Svc Agency Ll | |
| Interfamily Deed Transfer | -- | Empire West Title Agency Llc | |
| Interfamily Deed Transfer | -- | First American Title Ins Co | |
| Interfamily Deed Transfer | -- | First American Title Ins Co | |
| Warranty Deed | $267,500 | First American Title Ins Co | |
| Interfamily Deed Transfer | -- | None Available | |
| Cash Sale Deed | $112,000 | First American Title |
Mortgage History
| Date | Status | Loan Amount | Loan Type |
|---|---|---|---|
| Open | $265,600 | New Conventional | |
| Previous Owner | $238,125 | New Conventional | |
| Previous Owner | $196,000 | New Conventional | |
| Previous Owner | $167,200 | New Conventional | |
| Previous Owner | $195,600 | New Conventional | |
| Previous Owner | $222,025 | Purchase Money Mortgage | |
| Previous Owner | $222,025 | Purchase Money Mortgage |
Property History
| Date | Event | Price | Change | Sq Ft Price |
|---|---|---|---|---|
| 11/09/2020 11/09/20 | Sold | $332,000 | -2.1% | $191 / Sq Ft |
| 10/07/2020 10/07/20 | Pending | -- | -- | -- |
| 09/24/2020 09/24/20 | For Sale | $339,000 | +6.8% | $195 / Sq Ft |
| 02/25/2020 02/25/20 | Sold | $317,500 | -3.5% | $182 / Sq Ft |
| 11/20/2019 11/20/19 | Price Changed | $329,000 | -0.3% | $189 / Sq Ft |
| 10/24/2019 10/24/19 | For Sale | $330,000 | +57.9% | $189 / Sq Ft |
| 08/14/2015 08/14/15 | Sold | $209,000 | -3.7% | $120 / Sq Ft |
| 07/12/2015 07/12/15 | Pending | -- | -- | -- |
| 06/23/2015 06/23/15 | For Sale | $217,000 | -- | $125 / Sq Ft |
Tax History Compared to Growth
Tax History
| Year | Tax Paid | Tax Assessment Tax Assessment Total Assessment is a certain percentage of the fair market value that is determined by local assessors to be the total taxable value of land and additions on the property. | Land | Improvement |
|---|---|---|---|---|
| 2025 | $2,104 | $23,996 | -- | -- |
| 2024 | $2,295 | $22,853 | -- | -- |
| 2023 | $2,295 | $32,220 | $6,440 | $25,780 |
| 2022 | $2,192 | $25,670 | $5,130 | $20,540 |
| 2021 | $2,235 | $24,110 | $4,820 | $19,290 |
| 2020 | $2,161 | $23,420 | $4,680 | $18,740 |
| 2019 | $2,120 | $22,830 | $4,560 | $18,270 |
| 2018 | $2,063 | $20,850 | $4,170 | $16,680 |
| 2017 | $1,998 | $20,080 | $4,010 | $16,070 |
| 2016 | $1,989 | $18,670 | $3,730 | $14,940 |
| 2015 | $2,202 | $17,410 | $3,480 | $13,930 |
Agents Affiliated with this Home
-
Hal Jeffrey
H
Seller's Agent in 2020
Hal Jeffrey
Keller Williams Integrity First
(480) 209-5006
1 in this area
31 Total Sales
-
G
Seller's Agent in 2020
Gregory Haase
Keller Williams Realty Sonoran Living
-
Michelle Cruz

Buyer's Agent in 2020
Michelle Cruz
Success Property Brokers
(602) 312-3431
1 in this area
48 Total Sales
-
Mark Ficklin

Seller's Agent in 2015
Mark Ficklin
Arizona Best Real Estate
(480) 751-7377
47 Total Sales
-
Aimee Burrell

Buyer's Agent in 2015
Aimee Burrell
Elpis Real Estate Boutique
(480) 216-2644
52 Total Sales
Map
Source: Arizona Regional Multiple Listing Service (ARMLS)
MLS Number: 6136940
APN: 301-98-345A
- 5200 S Lakeshore Dr Unit 120
- 5200 S Lakeshore Dr Unit 206
- 5200 S Lakeshore Dr Unit 204
- 1204 E Baseline Rd
- 1205 E Northshore Dr Unit 121
- 1232 E Baseline Rd
- 5430 S Clambake Bay Ct
- 1052 E Sandpiper Dr
- 1061 E Fremont Dr
- 961 E Lamplighter Ln
- 1323 E Whalers Way
- 1329 E Whalers Way
- 4645 S Lakeshore Dr Unit 10,11
- 4645 S Lakeshore Dr Unit 11
- 4645 S Lakeshore Dr Unit 10
- 1217 E Fremont Dr
- 1115 E Carter Dr
- 1161 E Sandpiper Dr Unit 220
- 1228 E Fremont Dr
- 1134 E Driftwood Dr
