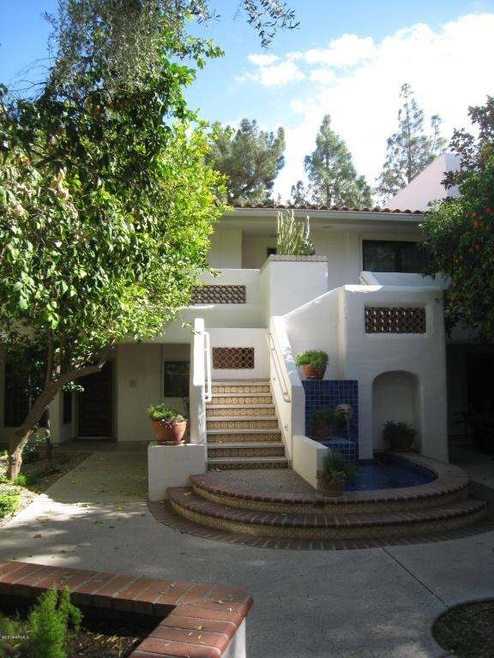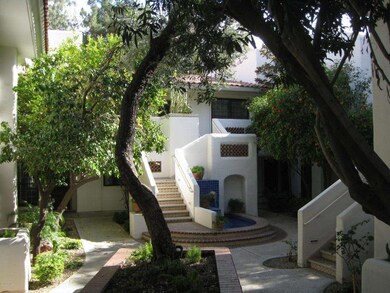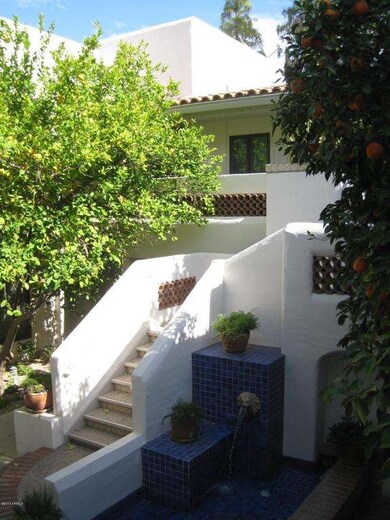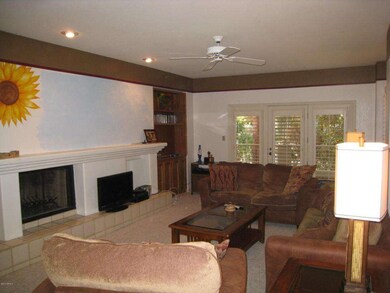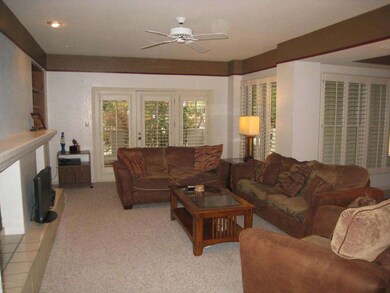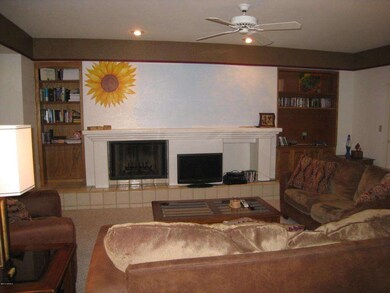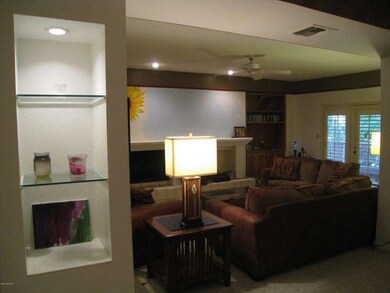
5200 S Lakeshore Dr Unit 203 Tempe, AZ 85283
The Lakes NeighborhoodHighlights
- Unit is on the top floor
- Heated Spa
- Gated Community
- Rover Elementary School Rated A-
- Sitting Area In Primary Bedroom
- Waterfront
About This Home
As of November 2020Fabulous Location at THE LAKES! Come with your personal touches. Find this open floor plan w/2 separated master suites. Suite is amazing w/built-ins, fireplace & huge walk-in closet. Additional suite w/abundance of closet space. Plantation Shutters are throughout, tile in all the right places & entertainers family room w/fireplace await you. There is an area for casual or formal dining plus the eat-in kitchen offering ample storage. Spacious covered balcony w/Saltillo perfect for morning coffee. 2 car garage just steps away. In addition to the pool & spa in the community, the Lakes Clubhouse offers a gym, swimming pool, tennis courts, sand volleyball, children's pool & party rooms. Find yourself just minutes from great dining, shopping & entertainment yet secluded in this quiet oasis!
Last Agent to Sell the Property
Arizona Best Real Estate License #SA525943000 Listed on: 06/29/2015

Property Details
Home Type
- Condominium
Est. Annual Taxes
- $2,259
Year Built
- Built in 1983
Lot Details
- Waterfront
- Two or More Common Walls
- Wrought Iron Fence
- Block Wall Fence
- Front and Back Yard Sprinklers
- Private Yard
- Grass Covered Lot
HOA Fees
- $97 Monthly HOA Fees
Parking
- 2 Car Garage
- Garage Door Opener
- Assigned Parking
- Community Parking Structure
Home Design
- Spanish Architecture
- Wood Frame Construction
- Tile Roof
- Built-Up Roof
- Stucco
Interior Spaces
- 1,742 Sq Ft Home
- 2-Story Property
- Ceiling height of 9 feet or more
- Ceiling Fan
- Family Room with Fireplace
- 2 Fireplaces
Kitchen
- Eat-In Kitchen
- Breakfast Bar
- <<builtInMicrowave>>
- Dishwasher
Flooring
- Carpet
- Tile
Bedrooms and Bathrooms
- 2 Bedrooms
- Sitting Area In Primary Bedroom
- Fireplace in Primary Bedroom
- Walk-In Closet
- Primary Bathroom is a Full Bathroom
- 2 Bathrooms
- Dual Vanity Sinks in Primary Bathroom
- Bidet
- Bathtub With Separate Shower Stall
Laundry
- Laundry in unit
- Stacked Washer and Dryer
Accessible Home Design
- No Interior Steps
Pool
- Heated Spa
- Heated Pool
Outdoor Features
- Balcony
- Covered patio or porch
- Outdoor Storage
Location
- Unit is on the top floor
- Property is near a bus stop
Schools
- FEES College Preparatory Middle Elementary School
- Rover Elementary Middle School
- Marcos De Niza High School
Utilities
- Refrigerated Cooling System
- Heating Available
- High Speed Internet
- Cable TV Available
Listing and Financial Details
- Tax Lot 36
- Assessor Parcel Number 301-98-345-A
Community Details
Overview
- Harbour Village Asso Association, Phone Number (480) 820-1519
- Lakes Comm Asso Association, Phone Number (480) 838-3274
- Association Phone (480) 838-3274
- Harbour Village 1 Unit 1 40 Subdivision, Puente Floorplan
- Community Lake
Amenities
- Clubhouse
- Recreation Room
Recreation
- Tennis Courts
- Racquetball
- Community Playground
- Heated Community Pool
- Community Spa
- Bike Trail
Security
- Gated Community
Ownership History
Purchase Details
Home Financials for this Owner
Home Financials are based on the most recent Mortgage that was taken out on this home.Purchase Details
Home Financials for this Owner
Home Financials are based on the most recent Mortgage that was taken out on this home.Purchase Details
Home Financials for this Owner
Home Financials are based on the most recent Mortgage that was taken out on this home.Purchase Details
Home Financials for this Owner
Home Financials are based on the most recent Mortgage that was taken out on this home.Purchase Details
Home Financials for this Owner
Home Financials are based on the most recent Mortgage that was taken out on this home.Purchase Details
Home Financials for this Owner
Home Financials are based on the most recent Mortgage that was taken out on this home.Purchase Details
Home Financials for this Owner
Home Financials are based on the most recent Mortgage that was taken out on this home.Purchase Details
Purchase Details
Similar Homes in Tempe, AZ
Home Values in the Area
Average Home Value in this Area
Purchase History
| Date | Type | Sale Price | Title Company |
|---|---|---|---|
| Warranty Deed | $332,000 | Security Title Agency Inc | |
| Warranty Deed | $317,500 | Security Title Agency | |
| Warranty Deed | $209,000 | American Title Svc Agency Ll | |
| Interfamily Deed Transfer | -- | Empire West Title Agency Llc | |
| Interfamily Deed Transfer | -- | First American Title Ins Co | |
| Interfamily Deed Transfer | -- | First American Title Ins Co | |
| Warranty Deed | $267,500 | First American Title Ins Co | |
| Interfamily Deed Transfer | -- | None Available | |
| Cash Sale Deed | $112,000 | First American Title |
Mortgage History
| Date | Status | Loan Amount | Loan Type |
|---|---|---|---|
| Open | $265,600 | New Conventional | |
| Previous Owner | $238,125 | New Conventional | |
| Previous Owner | $196,000 | New Conventional | |
| Previous Owner | $167,200 | New Conventional | |
| Previous Owner | $195,600 | New Conventional | |
| Previous Owner | $222,025 | Purchase Money Mortgage | |
| Previous Owner | $222,025 | Purchase Money Mortgage |
Property History
| Date | Event | Price | Change | Sq Ft Price |
|---|---|---|---|---|
| 11/09/2020 11/09/20 | Sold | $332,000 | -2.1% | $191 / Sq Ft |
| 10/07/2020 10/07/20 | Pending | -- | -- | -- |
| 09/24/2020 09/24/20 | For Sale | $339,000 | +6.8% | $195 / Sq Ft |
| 02/25/2020 02/25/20 | Sold | $317,500 | -3.5% | $182 / Sq Ft |
| 11/20/2019 11/20/19 | Price Changed | $329,000 | -0.3% | $189 / Sq Ft |
| 10/24/2019 10/24/19 | For Sale | $330,000 | +57.9% | $189 / Sq Ft |
| 08/14/2015 08/14/15 | Sold | $209,000 | -3.7% | $120 / Sq Ft |
| 07/12/2015 07/12/15 | Pending | -- | -- | -- |
| 06/23/2015 06/23/15 | For Sale | $217,000 | -- | $125 / Sq Ft |
Tax History Compared to Growth
Tax History
| Year | Tax Paid | Tax Assessment Tax Assessment Total Assessment is a certain percentage of the fair market value that is determined by local assessors to be the total taxable value of land and additions on the property. | Land | Improvement |
|---|---|---|---|---|
| 2025 | $2,104 | $23,996 | -- | -- |
| 2024 | $2,295 | $22,853 | -- | -- |
| 2023 | $2,295 | $32,220 | $6,440 | $25,780 |
| 2022 | $2,192 | $25,670 | $5,130 | $20,540 |
| 2021 | $2,235 | $24,110 | $4,820 | $19,290 |
| 2020 | $2,161 | $23,420 | $4,680 | $18,740 |
| 2019 | $2,120 | $22,830 | $4,560 | $18,270 |
| 2018 | $2,063 | $20,850 | $4,170 | $16,680 |
| 2017 | $1,998 | $20,080 | $4,010 | $16,070 |
| 2016 | $1,989 | $18,670 | $3,730 | $14,940 |
| 2015 | $2,202 | $17,410 | $3,480 | $13,930 |
Agents Affiliated with this Home
-
Hal Jeffrey
H
Seller's Agent in 2020
Hal Jeffrey
Keller Williams Integrity First
(480) 209-5006
1 in this area
31 Total Sales
-
G
Seller's Agent in 2020
Gregory Haase
Keller Williams Realty Sonoran Living
-
Michelle Cruz

Buyer's Agent in 2020
Michelle Cruz
Success Property Brokers
(602) 312-3431
1 in this area
48 Total Sales
-
Mark Ficklin

Seller's Agent in 2015
Mark Ficklin
Arizona Best Real Estate
(480) 751-7377
47 Total Sales
-
Aimee Burrell

Buyer's Agent in 2015
Aimee Burrell
Elpis Real Estate Boutique
(480) 216-2644
52 Total Sales
Map
Source: Arizona Regional Multiple Listing Service (ARMLS)
MLS Number: 5300440
APN: 301-98-345A
- 5200 S Lakeshore Dr Unit 120
- 5200 S Lakeshore Dr Unit 206
- 5200 S Lakeshore Dr Unit 204
- 1204 E Baseline Rd
- 1205 E Northshore Dr Unit 121
- 1232 E Baseline Rd
- 5430 S Clambake Bay Ct
- 1052 E Sandpiper Dr
- 1061 E Fremont Dr
- 961 E Lamplighter Ln
- 1323 E Whalers Way
- 1329 E Whalers Way
- 4645 S Lakeshore Dr Unit 10,11
- 4645 S Lakeshore Dr Unit 11
- 4645 S Lakeshore Dr Unit 10
- 1217 E Fremont Dr
- 1115 E Carter Dr
- 1161 E Sandpiper Dr Unit 220
- 1228 E Fremont Dr
- 1134 E Driftwood Dr
