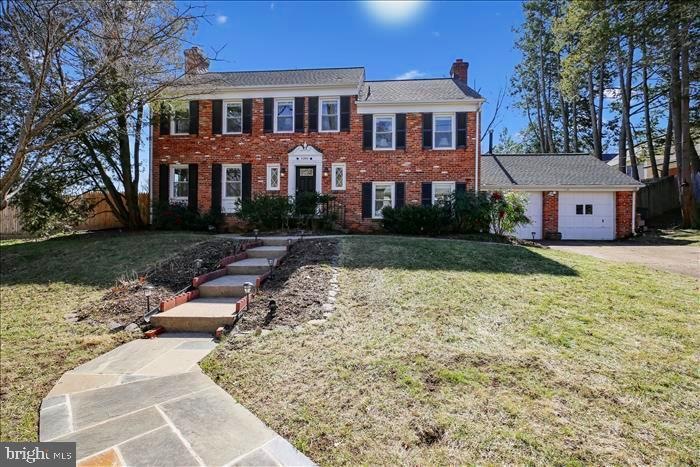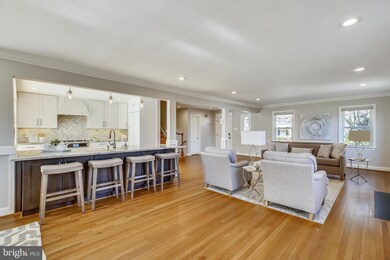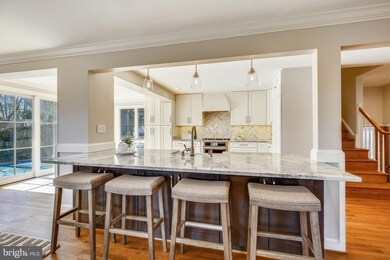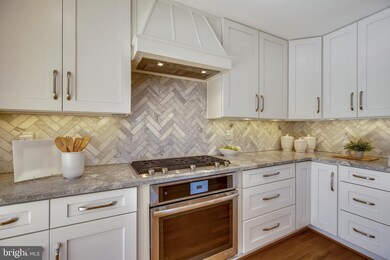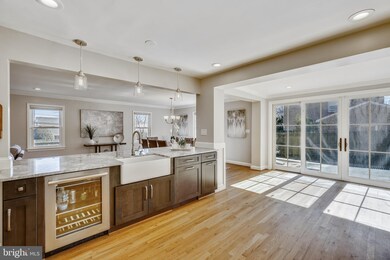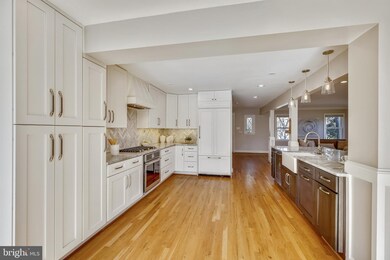
5200 Westpath Way Bethesda, MD 20816
Brookmont NeighborhoodEstimated Value: $1,800,000 - $1,958,000
Highlights
- In Ground Pool
- Colonial Architecture
- No HOA
- Wood Acres Elementary School Rated A
- 2 Fireplaces
- 2 Car Direct Access Garage
About This Home
As of April 2022This is it, the home that you've been waiting for! Located in the desirable Fort Sumner neighborhood, this home is a tasteful composition of luxury and timelessness. This 5BR/3.5BA home features an immense entry level great room which includes a striking open kitchen - fashioned with top of the line smart appliances, an extensive seating area centered around a wood burning fire place, and a well positioned dining area that overlooks your very own pool. The stairs from this level lead you down to a cozy family room with a second wood-burning fire place and charming built in cabinets. The basement is equipped with the laundry, game room, and advantageously sized gym. The upper two levels include all five spacious bedrooms, and a very large primary bedroom. Up one more flight, you'll find a vast attic with heating/cooling - just waiting to be finished out. The attached two car garage offers parking for two full sized vehicles and extra storage. Updated with a new roof and windows, your new home awaits you!
Home Details
Home Type
- Single Family
Est. Annual Taxes
- $11,456
Year Built
- Built in 1959
Lot Details
- 10,500 Sq Ft Lot
- Property is zoned R90
Parking
- 2 Car Direct Access Garage
- Front Facing Garage
- Garage Door Opener
Home Design
- Colonial Architecture
- Brick Exterior Construction
- Slab Foundation
Interior Spaces
- 2 Fireplaces
- Improved Basement
Bedrooms and Bathrooms
- 5 Main Level Bedrooms
Schools
- Wood Acres Elementary School
- Thomas W. Pyle Middle School
- Walt Whitman High School
Utilities
- Multiple cooling system units
- Heating Available
- Natural Gas Water Heater
Additional Features
- More Than Two Accessible Exits
- In Ground Pool
Community Details
- No Home Owners Association
- Fort Sumner Subdivision
- Property has 5 Levels
Listing and Financial Details
- Tax Lot 2
- Assessor Parcel Number 160700665742
Ownership History
Purchase Details
Purchase Details
Similar Homes in Bethesda, MD
Home Values in the Area
Average Home Value in this Area
Purchase History
| Date | Buyer | Sale Price | Title Company |
|---|---|---|---|
| 5200 Westpath Way Llc | -- | None Available | |
| Lillis James Patrick | -- | None Available |
Mortgage History
| Date | Status | Borrower | Loan Amount |
|---|---|---|---|
| Open | Noone Christopher | $828,850 | |
| Closed | Noone Christopher | $74,000 | |
| Closed | Noone Christopher | $901,350 |
Property History
| Date | Event | Price | Change | Sq Ft Price |
|---|---|---|---|---|
| 04/15/2022 04/15/22 | Sold | $1,750,000 | -2.5% | $461 / Sq Ft |
| 03/16/2022 03/16/22 | Pending | -- | -- | -- |
| 02/24/2022 02/24/22 | For Sale | $1,795,000 | +83.2% | $472 / Sq Ft |
| 12/28/2015 12/28/15 | Sold | $980,000 | -6.6% | $387 / Sq Ft |
| 11/21/2015 11/21/15 | Pending | -- | -- | -- |
| 10/12/2015 10/12/15 | Price Changed | $1,049,000 | -4.6% | $414 / Sq Ft |
| 09/23/2015 09/23/15 | Price Changed | $1,099,999 | -45.0% | $434 / Sq Ft |
| 09/23/2015 09/23/15 | Price Changed | $1,999,000 | +73.8% | $789 / Sq Ft |
| 09/04/2015 09/04/15 | Price Changed | $1,150,000 | -3.8% | $454 / Sq Ft |
| 05/19/2015 05/19/15 | For Sale | $1,195,000 | 0.0% | $472 / Sq Ft |
| 05/01/2012 05/01/12 | Rented | $4,599 | 0.0% | -- |
| 04/12/2012 04/12/12 | Under Contract | -- | -- | -- |
| 02/16/2012 02/16/12 | For Rent | $4,599 | -- | -- |
Tax History Compared to Growth
Tax History
| Year | Tax Paid | Tax Assessment Tax Assessment Total Assessment is a certain percentage of the fair market value that is determined by local assessors to be the total taxable value of land and additions on the property. | Land | Improvement |
|---|---|---|---|---|
| 2024 | $17,312 | $1,428,433 | $0 | $0 |
| 2023 | $12,496 | $1,201,767 | $0 | $0 |
| 2022 | $10,841 | $975,100 | $635,600 | $339,500 |
| 2021 | $10,764 | $975,100 | $635,600 | $339,500 |
| 2020 | $10,727 | $975,100 | $635,600 | $339,500 |
| 2019 | $10,736 | $979,700 | $605,200 | $374,500 |
| 2018 | $10,666 | $974,467 | $0 | $0 |
| 2017 | $10,959 | $969,233 | $0 | $0 |
| 2016 | -- | $964,000 | $0 | $0 |
| 2015 | $10,454 | $954,233 | $0 | $0 |
| 2014 | $10,454 | $944,467 | $0 | $0 |
Agents Affiliated with this Home
-
Matt Howell
M
Seller's Agent in 2022
Matt Howell
Rory S. Coakley Realty, Inc.
(240) 281-4496
1 in this area
14 Total Sales
-
Jonathan Triandafilou

Seller Co-Listing Agent in 2022
Jonathan Triandafilou
Rory S. Coakley Realty, Inc.
(301) 938-9096
1 in this area
29 Total Sales
-
Kwame Browner

Buyer's Agent in 2022
Kwame Browner
TTR Sotheby's International Realty
(202) 439-3904
1 in this area
35 Total Sales
-
Mary Kay Kadow
M
Seller's Agent in 2015
Mary Kay Kadow
Long & Foster
(301) 717-8270
7 Total Sales
-
W
Buyer's Agent in 2012
Welene Goller
Long & Foster
Map
Source: Bright MLS
MLS Number: MDMC2039000
APN: 07-00665742
- 6125 Overlea Rd
- 5908 Carlton Ln
- 5903 Carlton Ln
- 5116 Wehawken Rd
- 5304 Sangamore Rd
- 5116 Lawton Dr
- 5003 Sentinel Dr Unit 22
- 5811 Augusta Ln
- 6699 Macarthur Blvd
- 4701 Fort Sumner Dr
- 4703 Fort Sumner Dr
- 5313 Iroquois Rd
- 5805 Massachusetts Ave
- 5807 Massachusetts Ave
- 5336 Wapakoneta Rd
- 7019 Macarthur Blvd
- 6022 Walhonding Rd
- 5612 Overlea Rd
- 5408 Wehawken Rd
- 5227 Wyoming Rd
- 5200 Westpath Way
- 5022 Sangamore Rd
- 5204 Westpath Way
- 5020 Sangamore Rd
- 5055 Westpath Terrace
- 5201 Westpath Way
- 5144 Westpath Way
- 5025 Sangamore Rd
- 5205 Westpath Way
- 5018 Sangamore Rd
- 5023 Sangamore Rd
- 5104 Sangamore Rd
- 5145 Westpath Way
- 5051 Westpath Terrace
- 5209 Westpath Way
- 5023 Wyandot Ct
- 5021 Sangamore Rd
- 5103 Sangamore Rd
- 5212 Westpath Way
- 5140 Westpath Way
