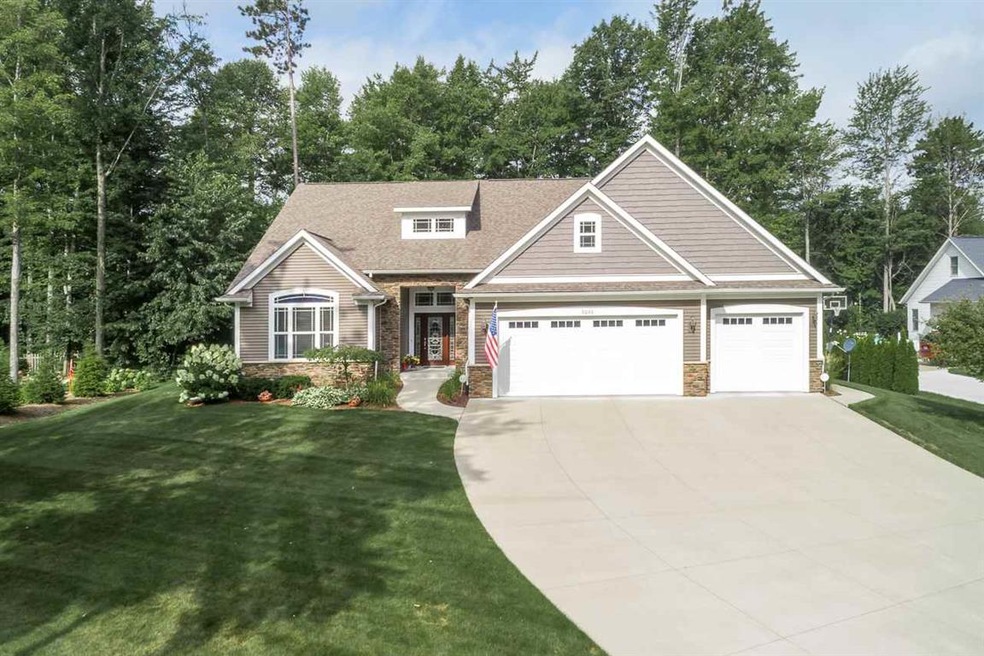
5201 Ridgeview Ct Midland, MI 48642
Highlights
- Outdoor Pool
- Deck
- Wood Flooring
- Adams Elementary School Rated A-
- Ranch Style House
- Whirlpool Bathtub
About This Home
As of October 2023Sprawling Custom Built Cobblestone ranch home located at the end of a private cul-de-sac. This 4 bedroom, 3.5 bath home has an abundance of quality details inside and out. The open floor plan offers a large kitchen with island, plenty of cabinet storage and large eating area. The kitchen is open to a vaulted great room that offers built-ins and a gas fireplace. The welcoming two-story entryway has an open stairway to the finished lower level. A main floor master suite is located at the back of the home and has a large bath with walk-in shower, tub, double vanity and master closet. Two more bedrooms that share a jack and jill bath are also on the main floor. The laundry room, extra storage, half bath and entry with cubbies are conveniently located near the garage entry. The expansive lower level features a family room with bright southern facing windows, a fireplace, wet bar area with a sink, 4th bedroom, den and full bath. The lower level also has two unfinished storage areas.
Last Agent to Sell the Property
RE/MAX of Midland License #MBR-6502372211 Listed on: 08/20/2018

Last Buyer's Agent
Berkshire Hathaway HomeServices Michigan Real Estate License #MBR-6501352920

Home Details
Home Type
- Single Family
Est. Annual Taxes
Year Built
- Built in 2011
Lot Details
- 0.42 Acre Lot
- Lot Dimensions are 90x207
- Cul-De-Sac
- Sprinkler System
Parking
- 3 Car Garage
Home Design
- Ranch Style House
- Poured Concrete
- Stone Siding
- Vinyl Siding
Interior Spaces
- Sound System
- Ceiling height of 9 feet or more
- Entryway
- Great Room
- Family Room
- Home Security System
- Laundry Room
Kitchen
- Oven or Range
- Microwave
- Dishwasher
- Disposal
Flooring
- Wood
- Carpet
- Ceramic Tile
Bedrooms and Bathrooms
- 4 Bedrooms
- Walk-In Closet
- 3 Full Bathrooms
- Whirlpool Bathtub
- Hydromassage or Jetted Bathtub
Finished Basement
- Basement Fills Entire Space Under The House
- Sump Pump
- Basement Window Egress
Outdoor Features
- Outdoor Pool
- Deck
- Patio
- Breezeway
- Porch
Utilities
- Forced Air Heating and Cooling System
- Heating System Uses Natural Gas
- Gas Water Heater
- Internet Available
Listing and Financial Details
- Assessor Parcel Number 14-02-30-562
Ownership History
Purchase Details
Purchase Details
Home Financials for this Owner
Home Financials are based on the most recent Mortgage that was taken out on this home.Similar Homes in Midland, MI
Home Values in the Area
Average Home Value in this Area
Purchase History
| Date | Type | Sale Price | Title Company |
|---|---|---|---|
| Quit Claim Deed | -- | Crossroads Title | |
| Warranty Deed | $400,000 | None Available |
Property History
| Date | Event | Price | Change | Sq Ft Price |
|---|---|---|---|---|
| 10/10/2023 10/10/23 | Sold | $485,000 | +1.0% | $125 / Sq Ft |
| 08/26/2023 08/26/23 | Pending | -- | -- | -- |
| 08/23/2023 08/23/23 | For Sale | $480,000 | +20.0% | $123 / Sq Ft |
| 11/28/2018 11/28/18 | Sold | $400,000 | -2.4% | $103 / Sq Ft |
| 10/15/2018 10/15/18 | Pending | -- | -- | -- |
| 08/20/2018 08/20/18 | For Sale | $410,000 | -- | $105 / Sq Ft |
Tax History Compared to Growth
Tax History
| Year | Tax Paid | Tax Assessment Tax Assessment Total Assessment is a certain percentage of the fair market value that is determined by local assessors to be the total taxable value of land and additions on the property. | Land | Improvement |
|---|---|---|---|---|
| 2024 | $8,459 | $267,400 | $0 | $0 |
| 2023 | $6,785 | $240,400 | $0 | $0 |
| 2022 | $8,329 | $209,100 | $0 | $0 |
| 2021 | $8,030 | $195,800 | $0 | $0 |
| 2020 | $9,837 | $200,200 | $0 | $0 |
| 2019 | $11,183 | $193,500 | $32,600 | $160,900 |
| 2018 | $7,913 | $238,700 | $32,600 | $206,100 |
| 2017 | $0 | $192,100 | $30,600 | $161,500 |
| 2016 | $7,600 | $192,200 | $30,600 | $161,600 |
| 2012 | -- | $180,500 | $32,500 | $148,000 |
Agents Affiliated with this Home
-
Annie Houlihan

Seller's Agent in 2023
Annie Houlihan
Berkshire Hathaway HomeServices Michigan Real Estate
(989) 928-1814
133 Total Sales
-
T
Buyer's Agent in 2023
Thomas Welke
Century 21 Signature Realty Midland
-
Dan Reimer

Seller's Agent in 2018
Dan Reimer
RE/MAX Michigan
(989) 859-3837
146 Total Sales
-
Christina Reimer

Seller Co-Listing Agent in 2018
Christina Reimer
RE/MAX Michigan
(989) 430-9099
281 Total Sales
Map
Source: Midland Board of REALTORS®
MLS Number: 31357546
APN: 14-02-30-562
- 2415 Cranbrook Dr
- 2607 Hollyberry Dr
- 5203 Bloomfield Dr
- 5807 Diamond View E
- 5819 Diamond View W
- 4612 Wild Pine Ct N
- 1804 Ardmore St
- 5200 Swede Ave
- 6011 Diamond View E
- 5524 Swede Ave
- 1144 N Waldo Rd
- 6108 Diamond View W
- 6102 Diamond View E
- 2800 Whitewood Dr
- 6117 Diamond View E
- 2303 Wilmington Dr
- 1611 Peppermill Cir
- 5503 Winchester Ct
- 2107 Laurel Ln
- 2103 Laurel Ln
