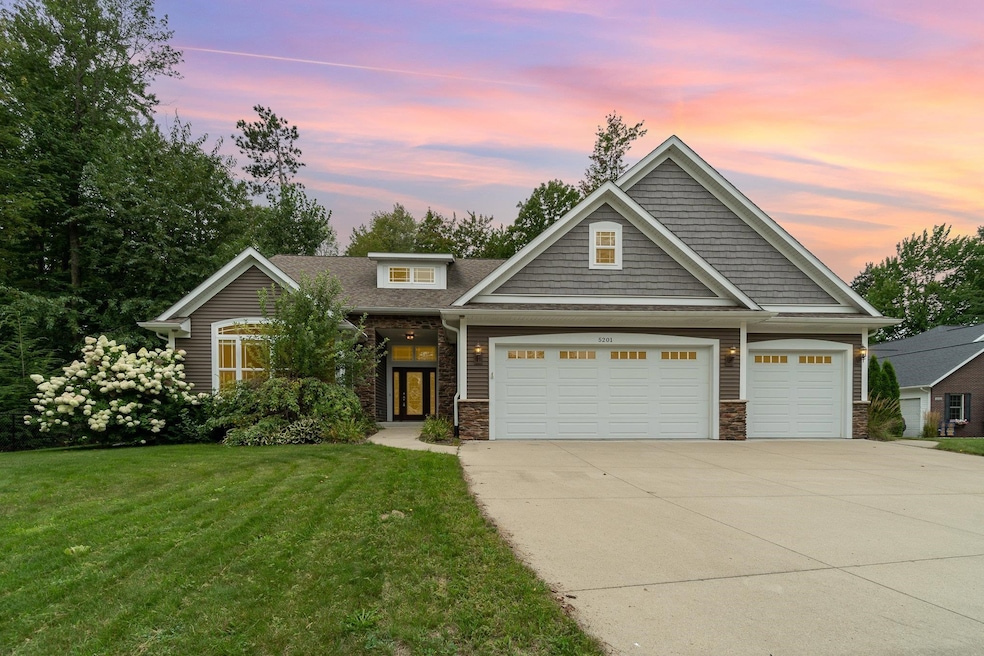
5201 Ridgeview Ct Midland, MI 48642
Highlights
- Wooded Lot
- Ranch Style House
- Hydromassage or Jetted Bathtub
- Adams Elementary School Rated A-
- Wood Flooring
- Porch
About This Home
As of October 2023A LOT OF LIVING TO DO And lots of room for it in this 2142 sq ft ranch. You will find this flowing ranch with 4 bedrooms and 3.5 baths to have nothing left for you to do. The open floor plan features a spacious kitchen with a wall of storage cabinets. Plenty of seating at the island area with room for your table in the breakfast nook. The living room features a gas fireplace with built-ins and vaulted ceiling with beautiful trim work. 1st floor laundry, 1/2 bath for guests and a drop area by the back door. Large master suite includes double sinks, walk in shower, large jet tub and walk in closet. You will love the basement with a large family room with another fireplace and wet bar. 4th bedroom, full bath, office space could be the 5th bedroom and plenty of storage. 3 car garage and a beautifully landscaped yard.
Last Agent to Sell the Property
Berkshire Hathaway HomeServices Michigan Real Estate License #MBR-6501352920 Listed on: 08/23/2023

Last Buyer's Agent
Thomas Welke
Century 21 Signature Realty Midland License #MBR-6501449143
Home Details
Home Type
- Single Family
Est. Annual Taxes
Year Built
- Built in 2011
Lot Details
- 0.43 Acre Lot
- Lot Dimensions are 90x207
- Wooded Lot
Home Design
- Ranch Style House
- Stone Siding
- Vinyl Siding
Interior Spaces
- Wet Bar
- Sound System
- Ceiling height of 9 feet or more
- Ceiling Fan
- Gas Fireplace
- Window Treatments
- Living Room with Fireplace
- Home Security System
Kitchen
- Oven or Range
- Dishwasher
- Disposal
Flooring
- Wood
- Carpet
- Ceramic Tile
Bedrooms and Bathrooms
- 4 Bedrooms
- Walk-In Closet
- 3 Full Bathrooms
- Hydromassage or Jetted Bathtub
Finished Basement
- Basement Fills Entire Space Under The House
- Sump Pump
- Fireplace in Basement
Parking
- 3 Car Attached Garage
- Garage Door Opener
Outdoor Features
- Patio
- Porch
Utilities
- Forced Air Heating and Cooling System
- Heating System Uses Natural Gas
- Gas Water Heater
- Internet Available
Community Details
- Foster Woods Subdivision
Listing and Financial Details
- Assessor Parcel Number 14-02-30-562
Ownership History
Purchase Details
Purchase Details
Home Financials for this Owner
Home Financials are based on the most recent Mortgage that was taken out on this home.Similar Homes in Midland, MI
Home Values in the Area
Average Home Value in this Area
Purchase History
| Date | Type | Sale Price | Title Company |
|---|---|---|---|
| Quit Claim Deed | -- | Crossroads Title | |
| Warranty Deed | $400,000 | None Available |
Property History
| Date | Event | Price | Change | Sq Ft Price |
|---|---|---|---|---|
| 10/10/2023 10/10/23 | Sold | $485,000 | +1.0% | $125 / Sq Ft |
| 08/26/2023 08/26/23 | Pending | -- | -- | -- |
| 08/23/2023 08/23/23 | For Sale | $480,000 | +20.0% | $123 / Sq Ft |
| 11/28/2018 11/28/18 | Sold | $400,000 | -2.4% | $103 / Sq Ft |
| 10/15/2018 10/15/18 | Pending | -- | -- | -- |
| 08/20/2018 08/20/18 | For Sale | $410,000 | -- | $105 / Sq Ft |
Tax History Compared to Growth
Tax History
| Year | Tax Paid | Tax Assessment Tax Assessment Total Assessment is a certain percentage of the fair market value that is determined by local assessors to be the total taxable value of land and additions on the property. | Land | Improvement |
|---|---|---|---|---|
| 2024 | $8,459 | $267,400 | $0 | $0 |
| 2023 | $6,785 | $240,400 | $0 | $0 |
| 2022 | $8,329 | $209,100 | $0 | $0 |
| 2021 | $8,030 | $195,800 | $0 | $0 |
| 2020 | $9,837 | $200,200 | $0 | $0 |
| 2019 | $11,183 | $193,500 | $32,600 | $160,900 |
| 2018 | $7,913 | $238,700 | $32,600 | $206,100 |
| 2017 | $0 | $192,100 | $30,600 | $161,500 |
| 2016 | $7,600 | $192,200 | $30,600 | $161,600 |
| 2012 | -- | $180,500 | $32,500 | $148,000 |
Agents Affiliated with this Home
-
Annie Houlihan

Seller's Agent in 2023
Annie Houlihan
Berkshire Hathaway HomeServices Michigan Real Estate
(989) 928-1814
133 Total Sales
-
T
Buyer's Agent in 2023
Thomas Welke
Century 21 Signature Realty Midland
-
Dan Reimer

Seller's Agent in 2018
Dan Reimer
RE/MAX Michigan
(989) 859-3837
144 Total Sales
-
Christina Reimer

Seller Co-Listing Agent in 2018
Christina Reimer
RE/MAX Michigan
(989) 430-9099
280 Total Sales
Map
Source: Midland Board of REALTORS®
MLS Number: 50119850
APN: 14-02-30-562
- 2415 Cranbrook Dr
- 2607 Hollyberry Dr
- 5203 Bloomfield Dr
- 4612 Wild Pine Ct N
- 5807 Diamond View E
- 5819 Diamond View W
- 1804 Ardmore St
- 5200 Swede Ave
- 6011 Diamond View E
- 1144 N Waldo Rd
- 5524 Swede Ave
- 2800 Whitewood Dr
- 6108 Diamond View W
- 2303 Wilmington Dr
- 6102 Diamond View E
- 6117 Diamond View E
- 1611 Peppermill Cir
- 5503 Winchester Ct
- 2107 Laurel Ln
- 2103 Laurel Ln
