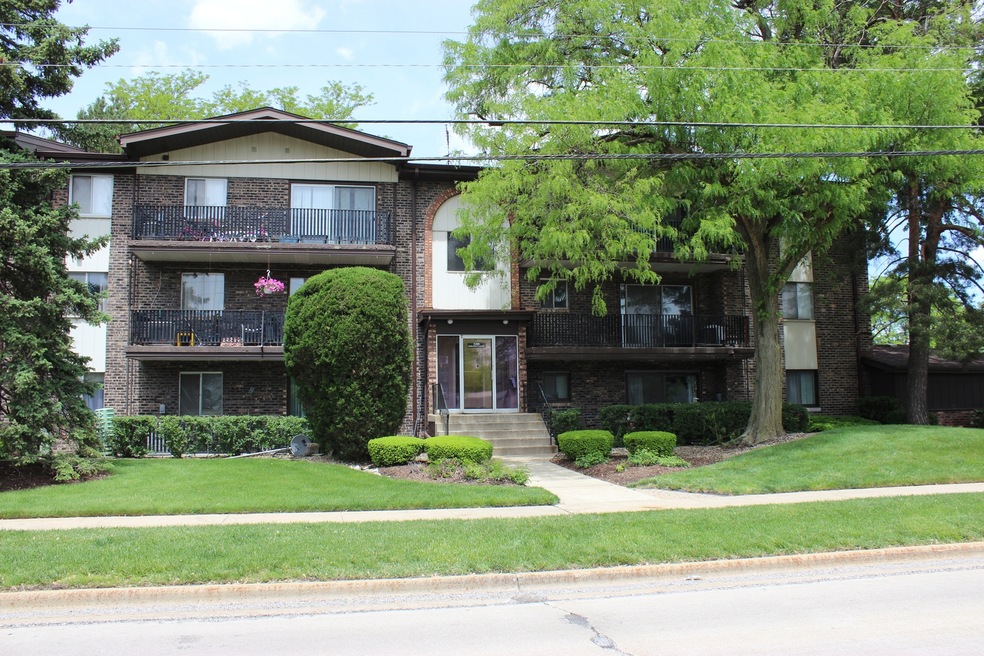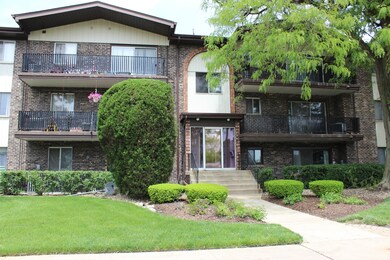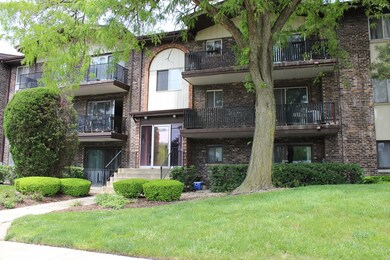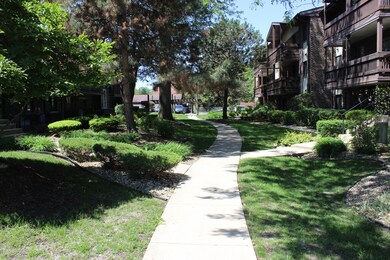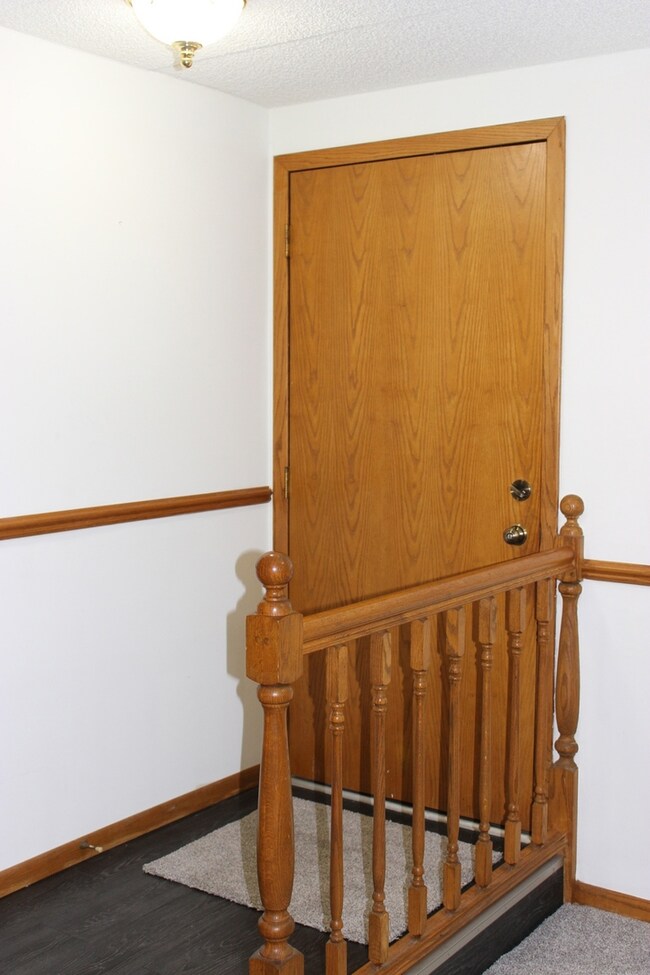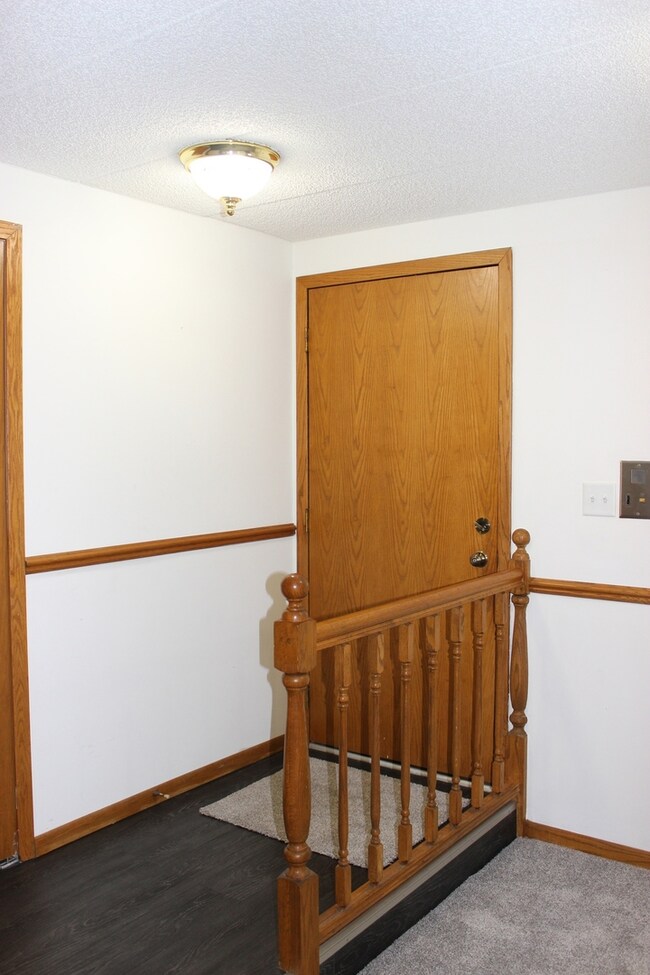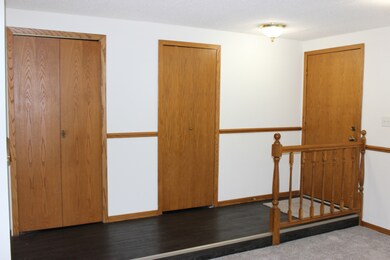
5204 Midlothian Turnpike Unit 214 Crestwood, IL 60445
Highlights
- In Ground Pool
- Lock-and-Leave Community
- End Unit
- Oak Forest High School Rated A-
- Main Floor Bedroom
- Party Room
About This Home
As of August 2022GREAT FIRST FLOOR CONDOMINIUMN LOCATED IN THE WELL KEPT SANDPIPER SOUTH COMPLEX WITH A COURTYARD VIEW* MANY NEWER FEATURES INCLUDING: THE MAIN BATH COMPLETELY UPDATED LAST YEAR WITH A NEW VANITY, PLANK FLOORING, SINK, PLUMBING FIXTURES TUB AND TUB SURROUND*NEW ATTRACTIVE WOOD PLANK FLOORING IN KITCHEN, BREAKFAST BAR AREA AND THE FOYER ENTRANCE* NEWER CARPETING IN THE LIVING ROOM, BEDROOMS AND HALLWAYS* KITCHEN HAS NICE OAK CABINETS AND A GREAT BREAKFAST BAR WITH TRACK LIGHTING* LIVING ROOM HAS SLIDING GLASS DOORS LEADING TO A BIG PATIO OVERLOOKING A NICE TREE LINED COURT YARD* MAIN BEDROOM HAS A PRIVATE 1/2 BATH AND A WALK IN CLOSET*GOOD SIZED SECOND BEDROOM* 2 BIG CLOSETS IN THE FOYER FOR STORAGE* COMPLEX HAS A BIG BEAUTIFUL SWIMMING POOL AND A CLUB HOUSE ONLY STEPS AWAY THAT CAN BE RESERVED FOR PRIVATE PARTIES*PLENTY OF PARKING* REAL ESTATE TAX DO NOT HAVE A HOMEOWNERS EXEMPTION, WILL GET REDUCED FOR A OWNER OCCUPANT* A GREAT PLACE TO CALL HOME, COME SEE FOR YOURSELF!! MULITIPLE OFFER RECIEVED CALL LISTING AGENT FOR DETAILS
Property Details
Home Type
- Condominium
Est. Annual Taxes
- $2,132
Year Built
- Built in 1973
Lot Details
- End Unit
HOA Fees
- $200 Monthly HOA Fees
Home Design
- Brick Exterior Construction
- Slab Foundation
- Asphalt Roof
- Concrete Perimeter Foundation
- Flexicore
Interior Spaces
- 1,200 Sq Ft Home
- 3-Story Property
- Built-In Features
- Living Room
- Formal Dining Room
- Storage
- Laminate Flooring
Kitchen
- Range<<rangeHoodToken>>
- Dishwasher
Bedrooms and Bathrooms
- 2 Bedrooms
- 2 Potential Bedrooms
- Main Floor Bedroom
- Walk-In Closet
Laundry
- Laundry Room
- Laundry on main level
- Dryer
- Washer
Home Security
Parking
- 2 Parking Spaces
- Driveway
- Uncovered Parking
- Parking Included in Price
- Unassigned Parking
Outdoor Features
- In Ground Pool
- Balcony
- Patio
Utilities
- Forced Air Heating and Cooling System
- Lake Michigan Water
Community Details
Overview
- Association fees include water, parking, insurance, pool, exterior maintenance, lawn care, scavenger, snow removal
- 12 Units
- Diane Association, Phone Number (708) 532-4600
- Sandpiper South Subdivision, First Floor Floorplan
- Property managed by ADVANCE
- Lock-and-Leave Community
Amenities
- Common Area
- Party Room
Recreation
- Community Pool
Pet Policy
- Pets up to 25 lbs
- Limit on the number of pets
- Pet Size Limit
- Dogs and Cats Allowed
Security
- Resident Manager or Management On Site
- Storm Screens
Ownership History
Purchase Details
Home Financials for this Owner
Home Financials are based on the most recent Mortgage that was taken out on this home.Purchase Details
Purchase Details
Home Financials for this Owner
Home Financials are based on the most recent Mortgage that was taken out on this home.Purchase Details
Purchase Details
Home Financials for this Owner
Home Financials are based on the most recent Mortgage that was taken out on this home.Similar Homes in Crestwood, IL
Home Values in the Area
Average Home Value in this Area
Purchase History
| Date | Type | Sale Price | Title Company |
|---|---|---|---|
| Warranty Deed | $142,000 | None Listed On Document | |
| Quit Claim Deed | -- | Attorney | |
| Deed | $140,000 | Cti | |
| Interfamily Deed Transfer | -- | -- | |
| Warranty Deed | $88,000 | -- |
Mortgage History
| Date | Status | Loan Amount | Loan Type |
|---|---|---|---|
| Open | $125,000 | New Conventional | |
| Closed | $125,000 | New Conventional | |
| Previous Owner | $112,000 | Fannie Mae Freddie Mac | |
| Previous Owner | $70,300 | No Value Available |
Property History
| Date | Event | Price | Change | Sq Ft Price |
|---|---|---|---|---|
| 07/09/2025 07/09/25 | For Sale | $159,000 | +12.1% | $133 / Sq Ft |
| 08/23/2022 08/23/22 | Sold | $141,900 | +1.4% | $118 / Sq Ft |
| 07/06/2022 07/06/22 | For Sale | $139,900 | -- | $117 / Sq Ft |
Tax History Compared to Growth
Tax History
| Year | Tax Paid | Tax Assessment Tax Assessment Total Assessment is a certain percentage of the fair market value that is determined by local assessors to be the total taxable value of land and additions on the property. | Land | Improvement |
|---|---|---|---|---|
| 2024 | $3,137 | $12,494 | $705 | $11,789 |
| 2023 | $2,252 | $12,494 | $705 | $11,789 |
| 2022 | $2,252 | $6,767 | $1,057 | $5,710 |
| 2021 | $2,203 | $6,766 | $1,057 | $5,709 |
| 2020 | $2,132 | $6,766 | $1,057 | $5,709 |
| 2019 | $2,008 | $6,302 | $1,013 | $5,289 |
| 2018 | $1,991 | $6,302 | $1,013 | $5,289 |
| 2017 | $2,036 | $6,302 | $1,013 | $5,289 |
| 2016 | $2,215 | $6,621 | $881 | $5,740 |
| 2015 | $2,467 | $7,508 | $881 | $6,627 |
| 2014 | $2,424 | $7,508 | $881 | $6,627 |
| 2013 | $2,912 | $9,998 | $881 | $9,117 |
Agents Affiliated with this Home
-
Katherine Noldan-Chivilo

Seller's Agent in 2025
Katherine Noldan-Chivilo
@ Properties
(630) 373-4392
23 Total Sales
-
Tim Schiller

Seller Co-Listing Agent in 2025
Tim Schiller
@ Properties
(630) 992-0582
1,024 Total Sales
-
Clifford Rago

Seller's Agent in 2022
Clifford Rago
RE/MAX 10
(708) 267-0758
79 in this area
115 Total Sales
-
Sheila Yakutis

Buyer's Agent in 2022
Sheila Yakutis
RE/MAX 10
(708) 259-6416
2 in this area
123 Total Sales
Map
Source: Midwest Real Estate Data (MRED)
MLS Number: 11455567
APN: 28-04-301-012-1014
- 5204 Midlothian Turnpike Unit 222
- 14015 James Dr Unit 523
- 14001 James Dr Unit 703
- 14000 Waterbury Dr Unit 1002
- 5340 Waterbury Ct Unit 2103
- 14279 Linder Ave
- 5017 139th Place Unit 712
- 4949 141st St
- 5245 137th Place
- 36 Billy Casper Ln
- 5551 143rd St
- 14417 Linder Ave
- 14250 Long Ave
- 14256 Long Ave
- 4910 143rd Place
- 11 Country Club
- 5563 145th St
- 13542 Short Dr
- 14504 Linder Ct Unit 2G
- 13515 Le Claire Ave Unit 55
