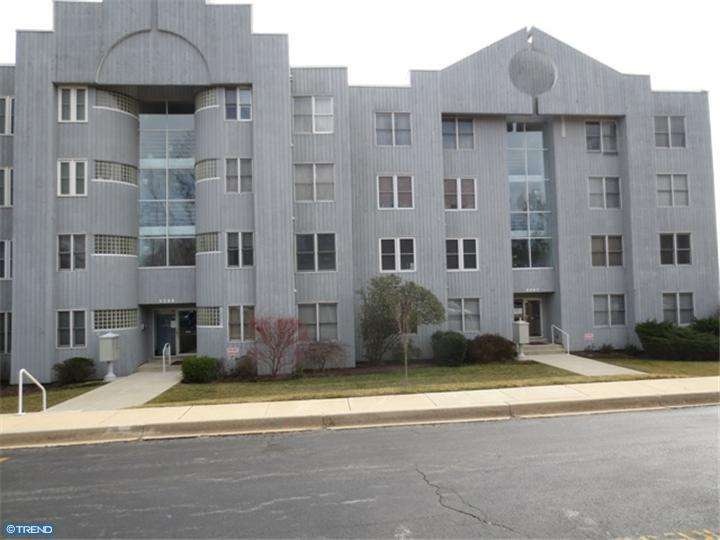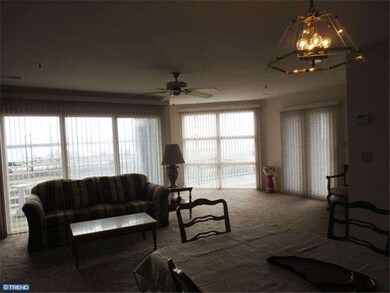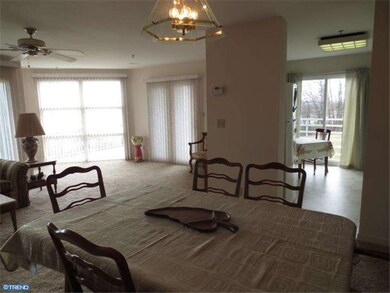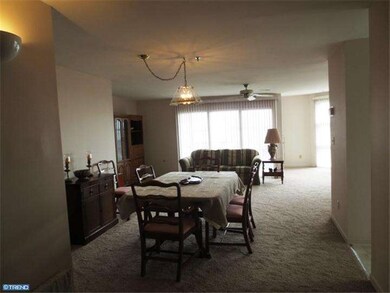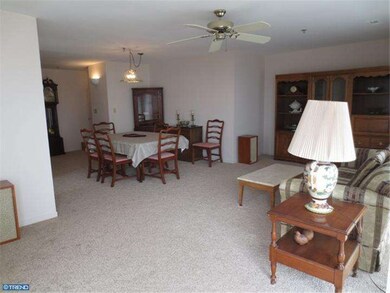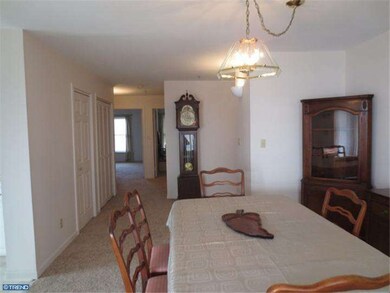
5207 Le Parc Dr Unit 3 Wilmington, DE 19809
Highlights
- Water Views
- Water Oriented
- Stream or River on Lot
- Pierre S. Dupont Middle School Rated A-
- Contemporary Architecture
- <<bathWithWhirlpoolToken>>
About This Home
As of June 2024Fabulous 2BR 2BA condo with panoramic views of the Delaware River. Great southern exposure/end unit with open floor plan and front & side balconies. Features include exceptionally large bright and sunny rooms, fresh paint and new carpet throughout. Nice size kitchen with updated appliances, new floor and new slider leading out to side balcony. Large MBR with walk in closet with organizers and master bath with Jacuzzi tub. Ceiling fans and beautiful window treatments throughout. Enjoy the summer months on your front balcony watching the boats and cruise ships on the river. Nestled between River Rd. Park and Fox Point Park with highway access, minutes from the PA line, shopping and Restaurants. Secure building with elevator and pet friendly. Must see to appreciate! This unit is a true cream puff and a pleasure to show! Sellers are offering 1 Year HSA Home Warranty.
Property Details
Home Type
- Condominium
Year Built
- Built in 1989
Lot Details
- East Facing Home
- Sloped Lot
- Sprinkler System
- Property is in good condition
HOA Fees
- $324 Monthly HOA Fees
Parking
- Parking Lot
Home Design
- Contemporary Architecture
- Pitched Roof
- Wood Siding
- Concrete Perimeter Foundation
Interior Spaces
- 1,250 Sq Ft Home
- Ceiling Fan
- Replacement Windows
- Living Room
- Dining Room
- Water Views
- Laundry on main level
Kitchen
- Eat-In Kitchen
- <<selfCleaningOvenToken>>
- <<builtInRangeToken>>
- Dishwasher
- Disposal
Flooring
- Wall to Wall Carpet
- Tile or Brick
- Vinyl
Bedrooms and Bathrooms
- 2 Bedrooms
- En-Suite Primary Bedroom
- En-Suite Bathroom
- 2 Full Bathrooms
- <<bathWithWhirlpoolToken>>
Eco-Friendly Details
- Energy-Efficient Appliances
Outdoor Features
- Water Oriented
- River Nearby
- Stream or River on Lot
- Balcony
Utilities
- Forced Air Heating and Cooling System
- Back Up Electric Heat Pump System
- 100 Amp Service
- Electric Water Heater
- Cable TV Available
Listing and Financial Details
- Tax Lot 008.C.0027
- Assessor Parcel Number 06-147.00-008.C.0027
Community Details
Overview
- Association fees include common area maintenance, exterior building maintenance, lawn maintenance, snow removal, trash, water, sewer, parking fee, insurance, all ground fee, management, alarm system
- Le Parc Subdivision
Pet Policy
- Pets allowed on a case-by-case basis
Similar Homes in Wilmington, DE
Home Values in the Area
Average Home Value in this Area
Property History
| Date | Event | Price | Change | Sq Ft Price |
|---|---|---|---|---|
| 06/26/2024 06/26/24 | Sold | $72,500 | -23.7% | -- |
| 05/08/2024 05/08/24 | Price Changed | $95,000 | -20.8% | -- |
| 03/09/2024 03/09/24 | For Sale | $120,000 | 0.0% | -- |
| 06/07/2023 06/07/23 | Rented | $1,900 | 0.0% | -- |
| 06/05/2023 06/05/23 | Under Contract | -- | -- | -- |
| 06/02/2023 06/02/23 | For Rent | $1,900 | 0.0% | -- |
| 03/15/2022 03/15/22 | Sold | $37,000 | -47.1% | $41 / Sq Ft |
| 12/17/2021 12/17/21 | Pending | -- | -- | -- |
| 12/02/2021 12/02/21 | For Sale | $70,000 | -22.2% | $78 / Sq Ft |
| 06/14/2013 06/14/13 | Sold | $90,000 | -9.9% | $72 / Sq Ft |
| 04/25/2013 04/25/13 | Pending | -- | -- | -- |
| 03/07/2013 03/07/13 | For Sale | $99,900 | -- | $80 / Sq Ft |
Tax History Compared to Growth
Agents Affiliated with this Home
-
Jemimah Chuks

Seller's Agent in 2024
Jemimah Chuks
EXP Realty, LLC
(302) 359-8337
6 in this area
305 Total Sales
-
Shalini Sawhney

Buyer's Agent in 2024
Shalini Sawhney
Burns & Ellis Realtors
(302) 331-8569
1 in this area
168 Total Sales
-
David Landon

Seller's Agent in 2022
David Landon
Patterson Schwartz
(302) 218-8473
4 in this area
327 Total Sales
-
Kirsten Landon

Seller Co-Listing Agent in 2022
Kirsten Landon
Patterson Schwartz
(302) 218-8474
4 in this area
153 Total Sales
-
Dennis Ezeogu

Buyer's Agent in 2022
Dennis Ezeogu
English Realty
(302) 897-6757
4 in this area
48 Total Sales
-
Kimberly Gamaitoni
K
Seller's Agent in 2013
Kimberly Gamaitoni
BHHS Fox & Roach
(302) 750-6061
2 in this area
7 Total Sales
Map
Source: Bright MLS
MLS Number: 1003357950
- 5207 Le Parc Dr Unit 8
- 5211 UNIT Le Parc Dr Unit F-5
- 5215 Le Parc Dr Unit 7
- 1024 Governor House Cir Unit 112
- 1234 Governor House Cir Unit 144
- 302 River Rd Unit A8
- 631 Governor House Cir Unit 63
- 1108 Prospect Ave
- 1016 Euclid Ave
- 306 Euclid Ave
- 201 South Rd
- 22 S Rodney Dr
- 47 N Pennewell Dr
- 7 N Stuyvesant Dr
- 1520 Villa Rd
- 607 Lindsey Rd
- 109 River Rd
- 30 S Stuyvesant Dr
- 708 Haines Ave
- 827 Woodsdale Rd
