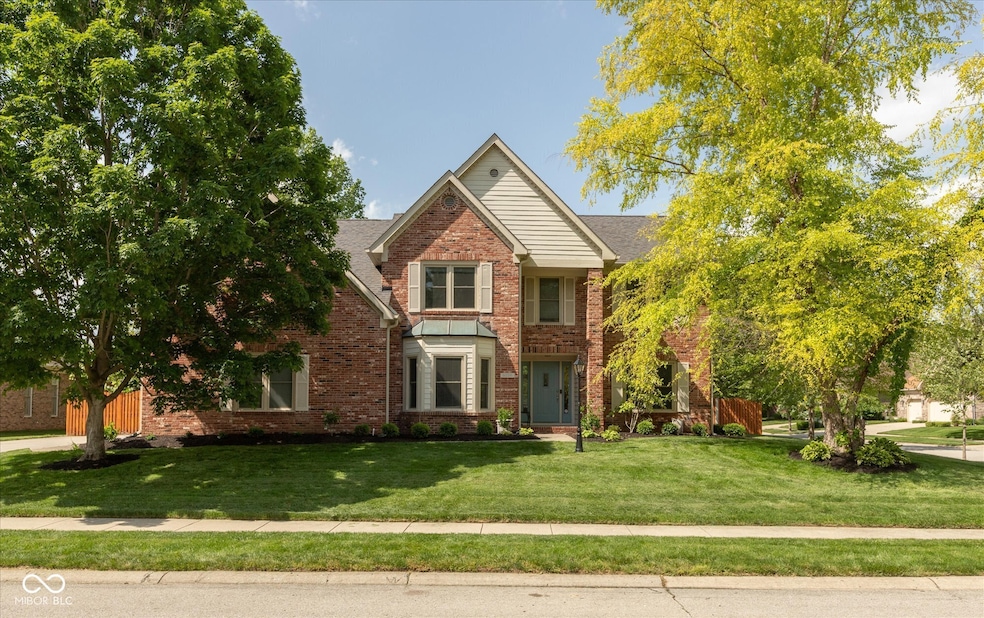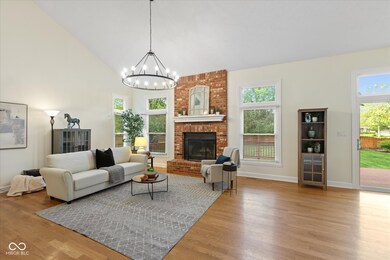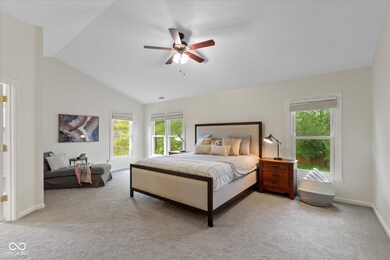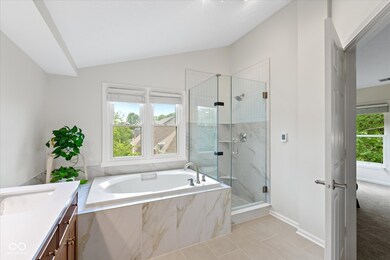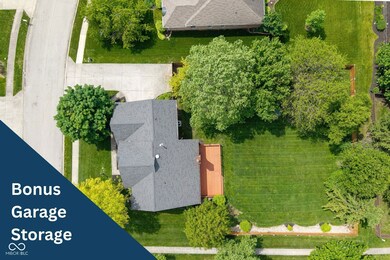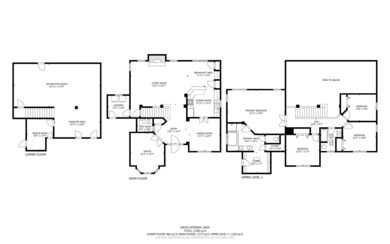
5208 Clear Lake Ct Carmel, IN 46033
East Carmel NeighborhoodHighlights
- Updated Kitchen
- Colonial Architecture
- Vaulted Ceiling
- Woodbrook Elementary School Rated A
- Deck
- Wood Flooring
About This Home
As of June 2025Nestled in the highly sought-after Carmel Schools district, this stunning move-in ready home offers the perfect blend of style, comfort, & modern updates. Situated on a spacious .45 Acre corner lot, this 4-bedroom, 2.5-bath home is shaded by mature trees & on a quiet Cul-de-Sac. The backyard is the epitome of privacy & perfect outdoor living. Step inside to find gorgeous REAL hardwood floors flowing throughout the main level. The airy vaulted ceilings create an inviting atmosphere, anchored by a charming brick fireplace & a striking new chandelier. The private office, thoughtfully tucked away, boasts a bay window that fills the space w natural light. Brand new Neutral paint & carpet throughout the home. Upstairs, the luxurious Primary suite is sure to impress, showcasing vaulted ceilings & a beautifully renovated En Suite bath w a fresh, neutral design & HEATED floors. Brand new Frameless glass shower, creamy Zellige subway tile & oversized brick set natural stone look tile set the stage for great mornings! Three additional bedrooms & a newly refreshed hall bath provide ample space for family & guests. The finished basement offers endless possibilities-whether you envision a media room, home gym, or play area, this expansive space is ready to accommodate your needs. Outside, the oversized garage bump adds 10' x 15' of extra storage, perfect for outdoor gear and seasonal items. New back deck is 15 x 30 & fully fenced yard means tons of outdoor fun this summer! Don't miss this incredible opportunity to call this exceptional home yours! NEW: windows '21, roof & gutters '22, deck '24, Primary '25, Hall bath quartz top & tub '25, Paint & carpet '25. 220V run for EV charger in garage.
Last Agent to Sell the Property
Berkshire Hathaway Home Brokerage Email: joanna@bhhsin.com License #RB19000984 Listed on: 05/16/2025

Home Details
Home Type
- Single Family
Est. Annual Taxes
- $5,082
Year Built
- Built in 1993 | Remodeled
Lot Details
- 0.45 Acre Lot
- Cul-De-Sac
- Corner Lot
HOA Fees
- $44 Monthly HOA Fees
Parking
- 2 Car Attached Garage
- Workshop in Garage
- Side or Rear Entrance to Parking
Home Design
- Colonial Architecture
- Brick Exterior Construction
- Cement Siding
- Concrete Perimeter Foundation
Interior Spaces
- 2-Story Property
- Woodwork
- Vaulted Ceiling
- Thermal Windows
- Bay Window
- Window Screens
- Entrance Foyer
- Second Story Great Room
- Living Room with Fireplace
- Finished Basement
- Basement Storage
Kitchen
- Updated Kitchen
- Electric Oven
- <<microwave>>
- Disposal
Flooring
- Wood
- Carpet
- Ceramic Tile
Bedrooms and Bathrooms
- 4 Bedrooms
- Walk-In Closet
Laundry
- Laundry Room
- Laundry on main level
- Dryer
- Washer
Outdoor Features
- Deck
- Covered patio or porch
Additional Features
- Suburban Location
- Forced Air Heating System
Community Details
- Association fees include home owners, insurance, maintenance, nature area, pickleball court, walking trails
- Lake Forest Subdivision
- Property managed by Ardsley
- The community has rules related to covenants, conditions, and restrictions
Listing and Financial Details
- Tax Lot 122
- Assessor Parcel Number 291033006017000018
- Seller Concessions Not Offered
Ownership History
Purchase Details
Home Financials for this Owner
Home Financials are based on the most recent Mortgage that was taken out on this home.Purchase Details
Home Financials for this Owner
Home Financials are based on the most recent Mortgage that was taken out on this home.Purchase Details
Home Financials for this Owner
Home Financials are based on the most recent Mortgage that was taken out on this home.Purchase Details
Home Financials for this Owner
Home Financials are based on the most recent Mortgage that was taken out on this home.Similar Homes in Carmel, IN
Home Values in the Area
Average Home Value in this Area
Purchase History
| Date | Type | Sale Price | Title Company |
|---|---|---|---|
| Warranty Deed | -- | Foundation Title | |
| Corporate Deed | -- | Stewart Title | |
| Warranty Deed | -- | Stewart Title | |
| Warranty Deed | -- | None Available |
Mortgage History
| Date | Status | Loan Amount | Loan Type |
|---|---|---|---|
| Open | $300,000 | New Conventional | |
| Previous Owner | $60,000 | Credit Line Revolving | |
| Previous Owner | $60,000 | Credit Line Revolving | |
| Previous Owner | $243,662 | FHA | |
| Previous Owner | $195,000 | Purchase Money Mortgage | |
| Previous Owner | $65,000 | Unknown |
Property History
| Date | Event | Price | Change | Sq Ft Price |
|---|---|---|---|---|
| 06/18/2025 06/18/25 | Sold | $618,000 | +12.4% | $192 / Sq Ft |
| 05/20/2025 05/20/25 | Pending | -- | -- | -- |
| 05/16/2025 05/16/25 | For Sale | $550,000 | -- | $171 / Sq Ft |
Tax History Compared to Growth
Tax History
| Year | Tax Paid | Tax Assessment Tax Assessment Total Assessment is a certain percentage of the fair market value that is determined by local assessors to be the total taxable value of land and additions on the property. | Land | Improvement |
|---|---|---|---|---|
| 2024 | $5,082 | $489,900 | $141,300 | $348,600 |
| 2023 | $5,082 | $468,100 | $110,300 | $357,800 |
| 2022 | $4,551 | $400,400 | $110,300 | $290,100 |
| 2021 | $3,955 | $351,400 | $110,300 | $241,100 |
| 2020 | $3,622 | $322,300 | $110,300 | $212,000 |
| 2019 | $3,536 | $314,800 | $60,500 | $254,300 |
| 2018 | $3,362 | $304,700 | $60,500 | $244,200 |
| 2017 | $3,327 | $301,900 | $60,500 | $241,400 |
| 2016 | $3,129 | $288,100 | $60,500 | $227,600 |
| 2014 | $2,845 | $273,300 | $59,000 | $214,300 |
| 2013 | $2,845 | $264,700 | $59,000 | $205,700 |
Agents Affiliated with this Home
-
Joanna McCallister Schutte

Seller's Agent in 2025
Joanna McCallister Schutte
Berkshire Hathaway Home
(317) 941-8309
1 in this area
31 Total Sales
-
Justin Cowan
J
Buyer's Agent in 2025
Justin Cowan
@properties
1 in this area
3 Total Sales
Map
Source: MIBOR Broker Listing Cooperative®
MLS Number: 22021322
APN: 29-10-33-006-017.000-018
- 5201 Lake Point Dr
- 5196 Clear Lake Ct
- 12068 Bayhill Dr
- 11936 Esty Way
- 12490 Windbush Way
- 11668 Victoria Ct
- 5698 Kenderly Ct
- 12408 Dellfield Blvd W
- 12360 Pebblepointe Pass
- 12484 Pasture View Ct
- 12192 Woods Bay Place
- 5983 Clearview Dr
- 5997 Hollythorn Place
- 4883 Snowberry Bay Ct
- 12539 Pebblepointe Pass
- 4609 Somerset Way S
- 4646 Lambeth Walk
- 12388 Camberley Ln
- 5883 Sandalwood Dr
- 5898 Sandalwood Dr
