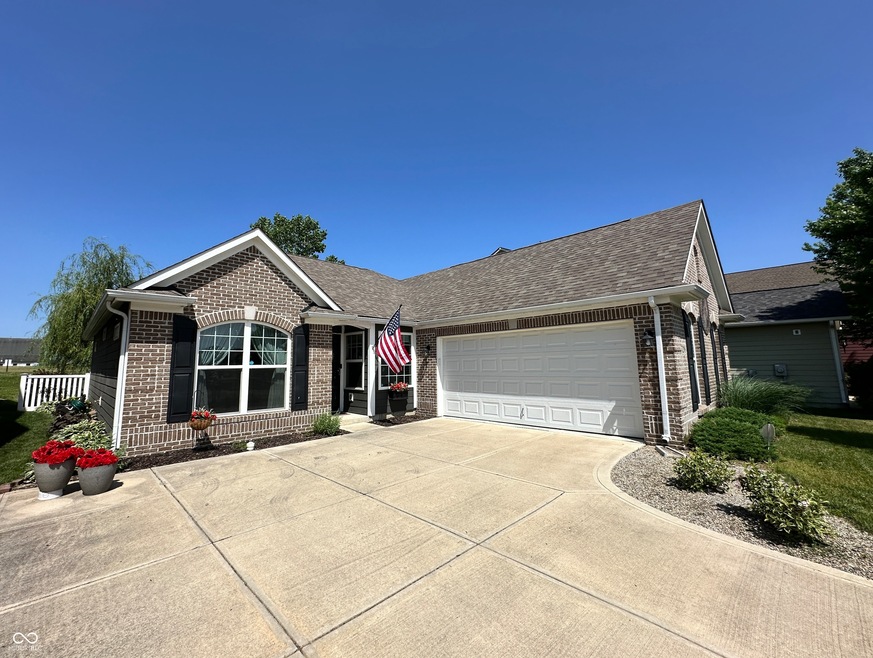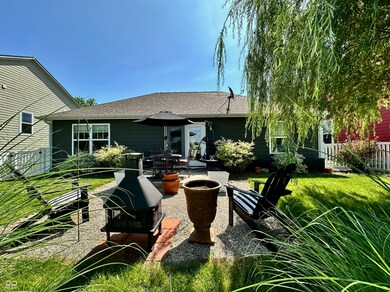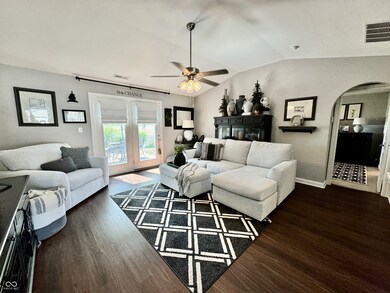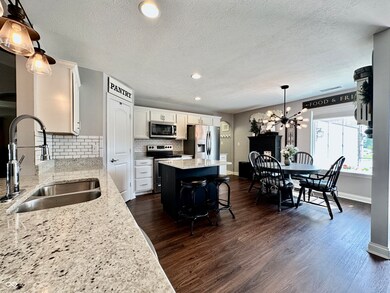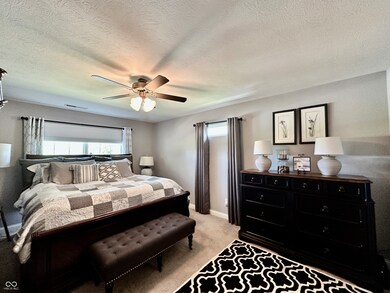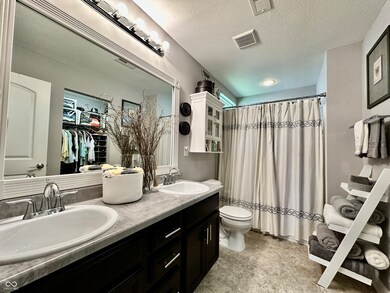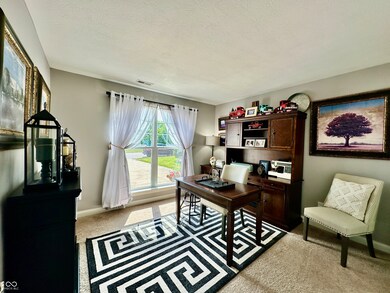
5208 Hearst Ln Indianapolis, IN 46239
Galludet NeighborhoodHighlights
- Vaulted Ceiling
- Traditional Architecture
- Eat-In Kitchen
- Franklin Central High School Rated A-
- 2 Car Attached Garage
- Walk-In Closet
About This Home
As of July 2024Welcome to this meticulously maintained 3-bedroom, 2-bathroom ranch home, where comfort meets elegance. The inviting open floor plan features beautiful laminate hardwood floors that flow seamlessly throughout the living spaces. The thoughtful split floor plan ensures privacy and tranquility, with the primary bedroom suite situated separately from the secondary bedrooms. The primary suite is a luxurious retreat, boasting a spacious layout, a large walk-in closet, and a well-appointed bathroom with a double vanity, perfect for your daily routine. The additional two bedrooms are generously sized and share a modern, full bathroom. Step into the heart of the home - a dreamy kitchen that will inspire your inner chef. Outfitted with sleek stainless steel appliances, stunning granite countertops, and a large island, this kitchen is as functional as it is beautiful. A big pantry provides ample storage, ensuring you have everything you need at your fingertips. This home combines practical features with sophisticated touches, creating an ideal living space for those who value both style and convenience. Don't miss the opportunity to make this exceptional property your new home!
Last Agent to Sell the Property
Keller Williams Indy Metro S Brokerage Email: homes@michellechandler.com License #RB14035890 Listed on: 05/23/2024

Co-Listed By
Keller Williams Indy Metro S Brokerage Email: homes@michellechandler.com License #RB14049747
Home Details
Home Type
- Single Family
Est. Annual Taxes
- $2,342
Year Built
- Built in 2018
Lot Details
- 6,708 Sq Ft Lot
- Landscaped with Trees
HOA Fees
- $45 Monthly HOA Fees
Parking
- 2 Car Attached Garage
Home Design
- Traditional Architecture
- Brick Exterior Construction
- Slab Foundation
- Cement Siding
Interior Spaces
- 1,454 Sq Ft Home
- 1-Story Property
- Vaulted Ceiling
- Paddle Fans
- Fire and Smoke Detector
Kitchen
- Eat-In Kitchen
- Breakfast Bar
- Electric Oven
- <<builtInMicrowave>>
- Dishwasher
- Kitchen Island
- Disposal
Bedrooms and Bathrooms
- 3 Bedrooms
- Walk-In Closet
- 2 Full Bathrooms
- Dual Vanity Sinks in Primary Bathroom
Laundry
- Laundry Room
- Laundry on main level
Outdoor Features
- Patio
Schools
- South Creek Elementary School
- Franklin Central Junior High
- Franklin Central High School
Utilities
- Forced Air Heating System
- Electric Water Heater
Community Details
- Association Phone (317) 253-1401
- Village At New Bethel Subdivision
- Property managed by Ardsley Management
- The community has rules related to covenants, conditions, and restrictions
Listing and Financial Details
- Legal Lot and Block 99 / 1
- Assessor Parcel Number 491606106008000300
- Seller Concessions Not Offered
Ownership History
Purchase Details
Home Financials for this Owner
Home Financials are based on the most recent Mortgage that was taken out on this home.Purchase Details
Purchase Details
Purchase Details
Similar Homes in Indianapolis, IN
Home Values in the Area
Average Home Value in this Area
Purchase History
| Date | Type | Sale Price | Title Company |
|---|---|---|---|
| Warranty Deed | $290,000 | Title Alliance Of Indy Metro | |
| Warranty Deed | $187,531 | Lenders Escrow & Title Service | |
| Quit Claim Deed | -- | -- | |
| Warranty Deed | -- | -- |
Mortgage History
| Date | Status | Loan Amount | Loan Type |
|---|---|---|---|
| Open | $261,000 | New Conventional | |
| Previous Owner | $250,000 | New Conventional | |
| Previous Owner | $10,000 | New Conventional |
Property History
| Date | Event | Price | Change | Sq Ft Price |
|---|---|---|---|---|
| 07/31/2024 07/31/24 | Sold | $290,000 | -1.7% | $199 / Sq Ft |
| 07/08/2024 07/08/24 | Pending | -- | -- | -- |
| 06/28/2024 06/28/24 | Price Changed | $295,000 | -1.6% | $203 / Sq Ft |
| 06/07/2024 06/07/24 | Price Changed | $299,900 | -1.7% | $206 / Sq Ft |
| 05/24/2024 05/24/24 | For Sale | $305,000 | -- | $210 / Sq Ft |
Tax History Compared to Growth
Tax History
| Year | Tax Paid | Tax Assessment Tax Assessment Total Assessment is a certain percentage of the fair market value that is determined by local assessors to be the total taxable value of land and additions on the property. | Land | Improvement |
|---|---|---|---|---|
| 2024 | $2,581 | $257,900 | $36,600 | $221,300 |
| 2023 | $2,581 | $247,500 | $36,600 | $210,900 |
| 2022 | $2,446 | $232,100 | $36,600 | $195,500 |
| 2021 | $2,186 | $208,400 | $36,600 | $171,800 |
| 2020 | $2,045 | $194,600 | $36,600 | $158,000 |
| 2019 | $2,049 | $195,200 | $26,800 | $168,400 |
| 2018 | $804 | $26,800 | $26,800 | $0 |
| 2017 | $804 | $26,800 | $26,800 | $0 |
| 2016 | $804 | $26,800 | $26,800 | $0 |
| 2014 | $9 | $300 | $300 | $0 |
| 2013 | $6 | $300 | $300 | $0 |
Agents Affiliated with this Home
-
Michelle Chandler

Seller's Agent in 2024
Michelle Chandler
Keller Williams Indy Metro S
(317) 882-5900
1 in this area
638 Total Sales
-
Bryan Williams

Seller Co-Listing Agent in 2024
Bryan Williams
Keller Williams Indy Metro S
(317) 694-2790
1 in this area
271 Total Sales
-
Mike Munoz
M
Buyer's Agent in 2024
Mike Munoz
CENTURY 21 Scheetz
(949) 422-6658
1 in this area
36 Total Sales
Map
Source: MIBOR Broker Listing Cooperative®
MLS Number: 21981175
APN: 49-16-06-106-008.000-300
- 5147 Gerhing Dr
- 8820 Hemingway Dr
- 8830 Kipling Dr
- 8835 Melville Ct
- 8737 Twain Ln
- 8801 Twain Ln
- 8842 Twain Ln
- 8864 Rowling Way
- 8804 Faulkner Dr
- 8866 Twain Ln
- 8502 Hemingway Dr
- 8836 Hornady Ct
- 9001 Fitzgerald Dr
- 8535 Blue Marlin Dr
- 9101 Gordimer Cir
- 8969 Faulkner Dr
- 9053 Fitzgerald Dr
- 9018 Faulkner Dr
- 10713 Mangrove Dr
- 9059 Steinbeck Ln
