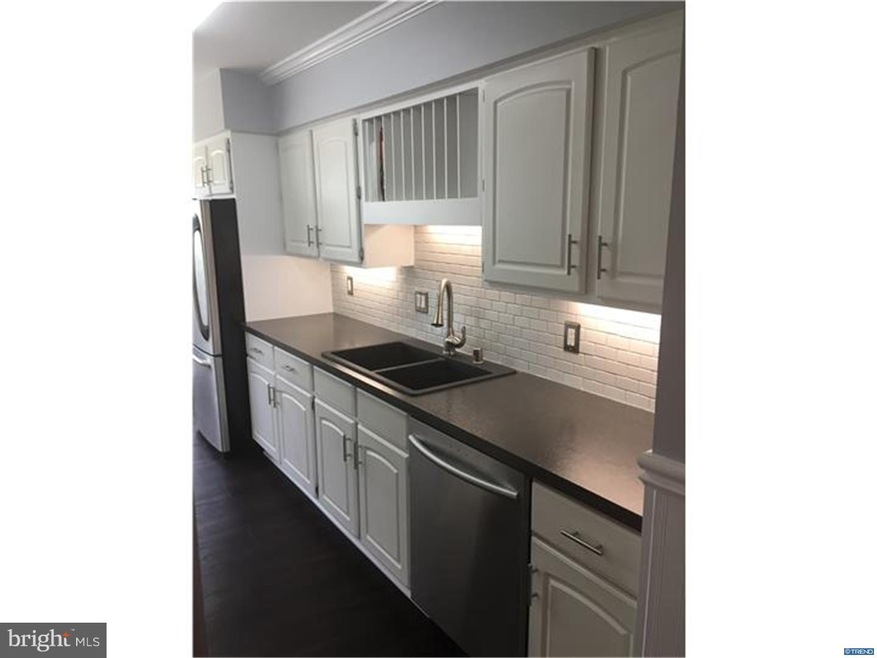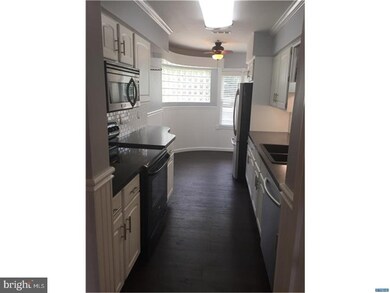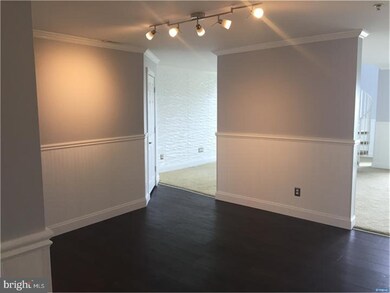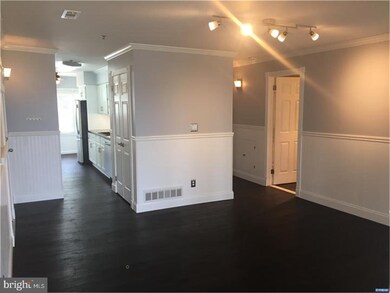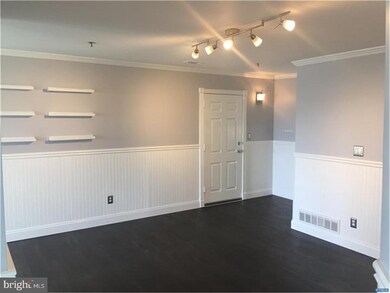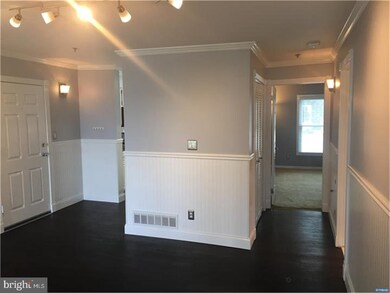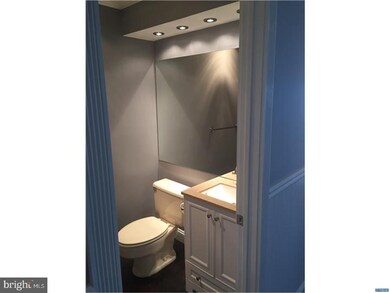
5209 Le Parc Dr Wilmington, DE 19809
Estimated Value: $70,000 - $110,000
Highlights
- Water Views
- Contemporary Architecture
- Balcony
- Pierre S. Dupont Middle School Rated A-
- Cathedral Ceiling
- Eat-In Kitchen
About This Home
As of August 2017You have just found a fabulous renovated condo with a floor plan that won't quit! Neutral decor throughout with lots of crown molding, wainscoting and attractive light fixtures! As you come in you'll be greeted by lots of natural light coming through the Low-E Argon windows. The galley kitchen is very attractive and practical with a bright dining nook at the rear! The lower level bedroom also features crown moulding and right outside in the hall you'll find a large storage closet with shelving. To the front is a big living room bringing in loads of natural light with doors opening to a balcony. As you venture up the spiral staircase you'll find a delightful upper level master bedroom with ensuite bath and with it's own balcony offering a great view of the Delaware River! More built-ins and a well organized walk-in closet add to the comfort and convenience and to top that off you will find a beautiful, fully tiled master bath with jetted tub! A new high-end Lux Air HVAC system add even more to the list of benefits!
Property Details
Home Type
- Condominium
Year Built
- Built in 1992
Lot Details
- East Facing Home
- Property is in good condition
HOA Fees
- $440 Monthly HOA Fees
Parking
- Parking Lot
Home Design
- Contemporary Architecture
- Slab Foundation
- Wood Siding
Interior Spaces
- Property has 1 Level
- Cathedral Ceiling
- Ceiling Fan
- Living Room
- Dining Room
- Wall to Wall Carpet
- Water Views
Kitchen
- Eat-In Kitchen
- Built-In Range
- Built-In Microwave
- Dishwasher
- Disposal
Bedrooms and Bathrooms
- 2 Bedrooms
- En-Suite Primary Bedroom
- 2 Full Bathrooms
Laundry
- Laundry Room
- Laundry on main level
Eco-Friendly Details
- Energy-Efficient Appliances
Outdoor Features
- Balcony
- Exterior Lighting
Schools
- Mount Pleasant Elementary School
- Dupont Middle School
- Mount Pleasant High School
Utilities
- Forced Air Heating and Cooling System
- Back Up Electric Heat Pump System
- 200+ Amp Service
- Electric Water Heater
- Cable TV Available
Community Details
- Association fees include common area maintenance, exterior building maintenance, lawn maintenance, snow removal, trash, water, sewer, insurance, all ground fee, management
- Le Parc Subdivision
Listing and Financial Details
- Assessor Parcel Number 06-147.00-008.C.0036
Ownership History
Purchase Details
Similar Homes in Wilmington, DE
Home Values in the Area
Average Home Value in this Area
Purchase History
| Date | Buyer | Sale Price | Title Company |
|---|---|---|---|
| Lawyer Richard F | $174,900 | -- |
Mortgage History
| Date | Status | Borrower | Loan Amount |
|---|---|---|---|
| Open | Lawyer Linda B | $86,500 | |
| Closed | Lawyer Richard F | $19,000 | |
| Closed | Lawyer Richard F | $15,000 |
Property History
| Date | Event | Price | Change | Sq Ft Price |
|---|---|---|---|---|
| 08/11/2017 08/11/17 | Sold | $138,000 | -4.8% | -- |
| 07/10/2017 07/10/17 | Pending | -- | -- | -- |
| 06/26/2017 06/26/17 | For Sale | $144,999 | -- | -- |
Tax History Compared to Growth
Tax History
| Year | Tax Paid | Tax Assessment Tax Assessment Total Assessment is a certain percentage of the fair market value that is determined by local assessors to be the total taxable value of land and additions on the property. | Land | Improvement |
|---|---|---|---|---|
| 2024 | $3,163 | $83,100 | $16,600 | $66,500 |
| 2023 | $2,890 | $83,100 | $16,600 | $66,500 |
| 2022 | $2,940 | $83,100 | $16,600 | $66,500 |
| 2021 | $2,939 | $83,100 | $16,600 | $66,500 |
| 2020 | $2,940 | $83,100 | $16,600 | $66,500 |
| 2019 | $2,936 | $83,100 | $16,600 | $66,500 |
| 2018 | $2,810 | $83,100 | $16,600 | $66,500 |
| 2017 | $2,766 | $83,100 | $16,600 | $66,500 |
| 2016 | $2,764 | $83,100 | $16,600 | $66,500 |
| 2015 | $2,543 | $83,100 | $16,600 | $66,500 |
| 2014 | $2,542 | $83,100 | $16,600 | $66,500 |
Agents Affiliated with this Home
-
David Iliff

Seller's Agent in 2017
David Iliff
Patterson Schwartz
(302) 234-6073
5 in this area
59 Total Sales
Map
Source: Bright MLS
MLS Number: 1000066656
APN: 06-147.00-008.C-0038
- 5211 UNIT Le Parc Dr Unit F-5
- 5215 Le Parc Dr Unit 2
- 1221 Haines Ave
- 1100 Lore Ave Unit 209
- 1222 Governor House Cir Unit 138
- 1016 Euclid Ave
- 201 South Rd
- 913 Elizabeth Ave
- 47 N Pennewell Dr
- 43 S Cannon Dr
- 1518 Villa Rd
- 1514 Seton Villa Ln
- 1105 Talley Rd
- 308 Chestnut Ave
- 708 Haines Ave
- 29 Beekman Rd
- 40 W Salisbury Dr
- 512 Eskridge Dr
- 306 Springhill Ave
- 0 Bell Hill Rd
- 5209 Le Parc Dr Unit 2
- 5209 Le Parc Dr Unit 4
- 5209 Le Parc Dr Unit 5
- 5209 Le Parc Dr
- 5209 Le Parc Dr
- 5209 Le Parc Dr
- 5209 Le Parc Dr
- 5209 Le Parc Dr
- 5209 Le Parc Dr Unit 1
- 5209 Le Parc Dr Unit 3
- 5213 Le Parc Dr Unit 7
- 5211 Le Parc Dr Unit 3
- 5213 Le Parc Dr Unit 5
- 5213 Le Parc Dr
- 5213 Le Parc Dr
- 5213 Le Parc Dr
- 5213 Le Parc Dr
- 5213 Le Parc Dr
- 5213 Le Parc Dr
- 5213 Le Parc Dr
