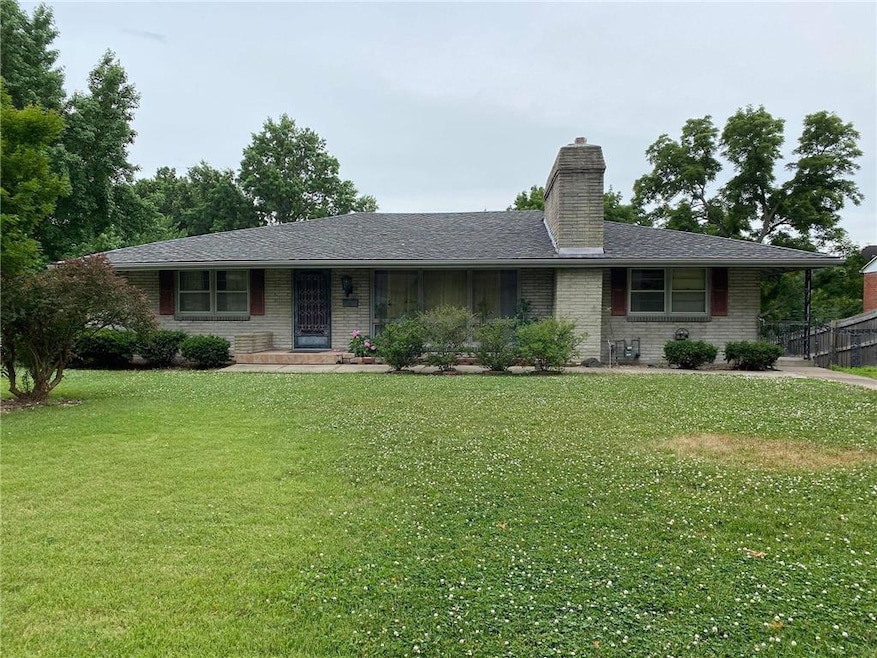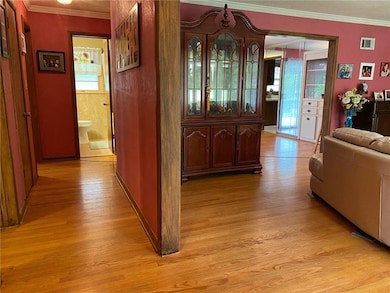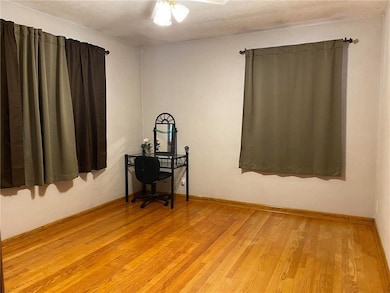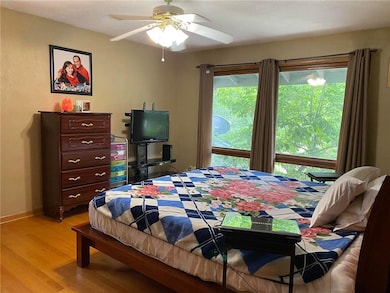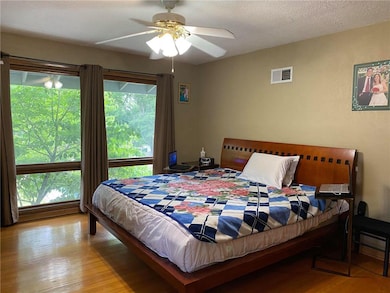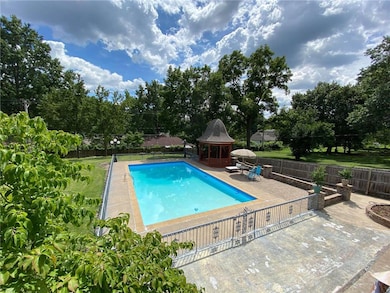
521 E Partridge Ave Independence, MO 64055
Hanthorn NeighborhoodEstimated Value: $286,000 - $359,000
Highlights
- In Ground Pool
- Vaulted Ceiling
- Granite Countertops
- Living Room with Fireplace
- Wood Flooring
- Formal Dining Room
About This Home
As of November 2020This beautiful custom built home 3 beds, 3 1/2 baths, upgraded granite counter top, bar, kitchen and brand new oven, with finished walk-out basement and lovely backyard with 21x40 inground pool w/gazebo. Plenty of room for family entertainment with privacy for both in and out. Located in the heart of Independence, superb quiet neighborhood and friendly neighbors, 6 miles from the Chiefs and Royals Stadiums with easy access to the highway. Like what you see, send us your offer today!
Last Agent to Sell the Property
Chartwell Realty LLC License #2007016430 Listed on: 08/21/2020

Home Details
Home Type
- Single Family
Est. Annual Taxes
- $3,718
Year Built
- Built in 1956
Lot Details
- Lot Dimensions are 90x193
- Wood Fence
- Many Trees
Parking
- 3 Car Attached Garage
- Carport
- Inside Entrance
- Side Facing Garage
Home Design
- Composition Roof
- Metal Siding
Interior Spaces
- Wet Bar: Carpet, Shower Over Tub, Ceramic Tiles, Ceiling Fan(s), Built-in Features, Fireplace
- Built-In Features: Carpet, Shower Over Tub, Ceramic Tiles, Ceiling Fan(s), Built-in Features, Fireplace
- Vaulted Ceiling
- Ceiling Fan: Carpet, Shower Over Tub, Ceramic Tiles, Ceiling Fan(s), Built-in Features, Fireplace
- Skylights
- Fireplace With Gas Starter
- Some Wood Windows
- Shades
- Plantation Shutters
- Drapes & Rods
- Living Room with Fireplace
- 3 Fireplaces
- Formal Dining Room
- Recreation Room with Fireplace
- Storm Doors
- Laundry in Garage
Kitchen
- Eat-In Kitchen
- Granite Countertops
- Laminate Countertops
Flooring
- Wood
- Wall to Wall Carpet
- Linoleum
- Laminate
- Stone
- Ceramic Tile
- Luxury Vinyl Plank Tile
- Luxury Vinyl Tile
Bedrooms and Bathrooms
- 3 Bedrooms
- Cedar Closet: Carpet, Shower Over Tub, Ceramic Tiles, Ceiling Fan(s), Built-in Features, Fireplace
- Walk-In Closet: Carpet, Shower Over Tub, Ceramic Tiles, Ceiling Fan(s), Built-in Features, Fireplace
- Double Vanity
- Bathtub with Shower
Finished Basement
- Walk-Out Basement
- Fireplace in Basement
- Laundry in Basement
Outdoor Features
- In Ground Pool
- Enclosed patio or porch
Location
- City Lot
Schools
- Sycamore Hills Elementary School
- Truman High School
Utilities
- Cooling Available
- Forced Air Heating System
- Heat Pump System
Community Details
- Bellevista Heights Subdivision
- On-Site Maintenance
Listing and Financial Details
- Assessor Parcel Number 26-810-16-07-00-0-00-000
Ownership History
Purchase Details
Home Financials for this Owner
Home Financials are based on the most recent Mortgage that was taken out on this home.Purchase Details
Home Financials for this Owner
Home Financials are based on the most recent Mortgage that was taken out on this home.Purchase Details
Purchase Details
Home Financials for this Owner
Home Financials are based on the most recent Mortgage that was taken out on this home.Similar Homes in Independence, MO
Home Values in the Area
Average Home Value in this Area
Purchase History
| Date | Buyer | Sale Price | Title Company |
|---|---|---|---|
| Burton Louis I | -- | Continental Title Co | |
| Do An | -- | Continental Title | |
| Federal Home Loan Mortgage Corporation | $142,320 | None Available | |
| Jones Monte | -- | Kansas City Title |
Mortgage History
| Date | Status | Borrower | Loan Amount |
|---|---|---|---|
| Open | Burton Louis I | $213,350 | |
| Previous Owner | Do An | $171,397 | |
| Previous Owner | Do An | $171,397 | |
| Previous Owner | Do An | $172,975 | |
| Previous Owner | Do An | $129,222 | |
| Previous Owner | Do An | $82,500 | |
| Previous Owner | Jones Monte | $176,800 | |
| Previous Owner | Jones Monte | $22,100 |
Property History
| Date | Event | Price | Change | Sq Ft Price |
|---|---|---|---|---|
| 11/17/2020 11/17/20 | Sold | -- | -- | -- |
| 08/21/2020 08/21/20 | For Sale | $265,000 | +121.0% | $82 / Sq Ft |
| 01/23/2012 01/23/12 | Sold | -- | -- | -- |
| 11/30/2011 11/30/11 | Pending | -- | -- | -- |
| 10/28/2011 10/28/11 | For Sale | $119,900 | -- | $74 / Sq Ft |
Tax History Compared to Growth
Tax History
| Year | Tax Paid | Tax Assessment Tax Assessment Total Assessment is a certain percentage of the fair market value that is determined by local assessors to be the total taxable value of land and additions on the property. | Land | Improvement |
|---|---|---|---|---|
| 2024 | $3,718 | $54,910 | $7,220 | $47,690 |
| 2023 | $3,718 | $54,910 | $6,589 | $48,321 |
| 2022 | $2,470 | $33,440 | $5,168 | $28,272 |
| 2021 | $2,469 | $33,440 | $5,168 | $28,272 |
| 2020 | $2,214 | $29,135 | $5,168 | $23,967 |
| 2019 | $2,179 | $29,135 | $5,168 | $23,967 |
| 2018 | $2,261 | $28,870 | $4,785 | $24,085 |
| 2017 | $2,261 | $28,870 | $4,785 | $24,085 |
| 2016 | $2,226 | $28,146 | $4,305 | $23,841 |
| 2014 | $2,115 | $27,327 | $4,180 | $23,147 |
Agents Affiliated with this Home
-
Nghia Nguyen
N
Seller's Agent in 2020
Nghia Nguyen
Chartwell Realty LLC
(223) 212-3456
2 in this area
78 Total Sales
-
M
Seller's Agent in 2012
Mitch Thomas
All American Realty
-
Sherri Oaks

Buyer's Agent in 2012
Sherri Oaks
ReeceNichols - Eastland
(816) 365-8660
2 in this area
142 Total Sales
Map
Source: Heartland MLS
MLS Number: 2238935
APN: 26-810-16-07-00-0-00-000
- 327 E Partridge Ave
- 718 E Red Rd
- 2009 S Hummel Dr
- 311 E Hansen Ct Unit 73
- 14400 E 32nd Terrace S
- 633 E Leslie Dr
- 301 E Partridge Ave Unit K
- 1928 S Drumm Ave
- 17211 E 32nd St S
- 14604 E 34th St S
- 1705 S Pearl St
- 715 E Gudgell Ave
- 3311 S Crane St
- 1702 S Pollard Ave
- 1706 S Pollard Ave
- 3518 S Hocker Ave
- 14606 E 36th St S
- 3601 S Hocker Ave
- 3601 S Noland Rd
- 2804 S Woodbury Dr
- 521 E Partridge Ave
- 517 E Partridge Ave
- 611 E Partridge Ave
- 613 E Partridge Ave
- 506 E Linwood Ave
- 511 E Partridge Ave
- 604 E Partridge Ave
- 520 E Partridge Ave
- 512 E Linwood Ave
- 518 E Linwood Ave
- 500 E Linwood Ave
- 612 E Partridge Ave
- 512 E Partridge Ave
- 524 E Linwood Ave
- 619 E Partridge Ave
- 507 E Partridge Ave
- 424 E Linwood Ave
- 507 E Linwood Ave
- 513 E Linwood Ave
- 420 E Linwood Ave
