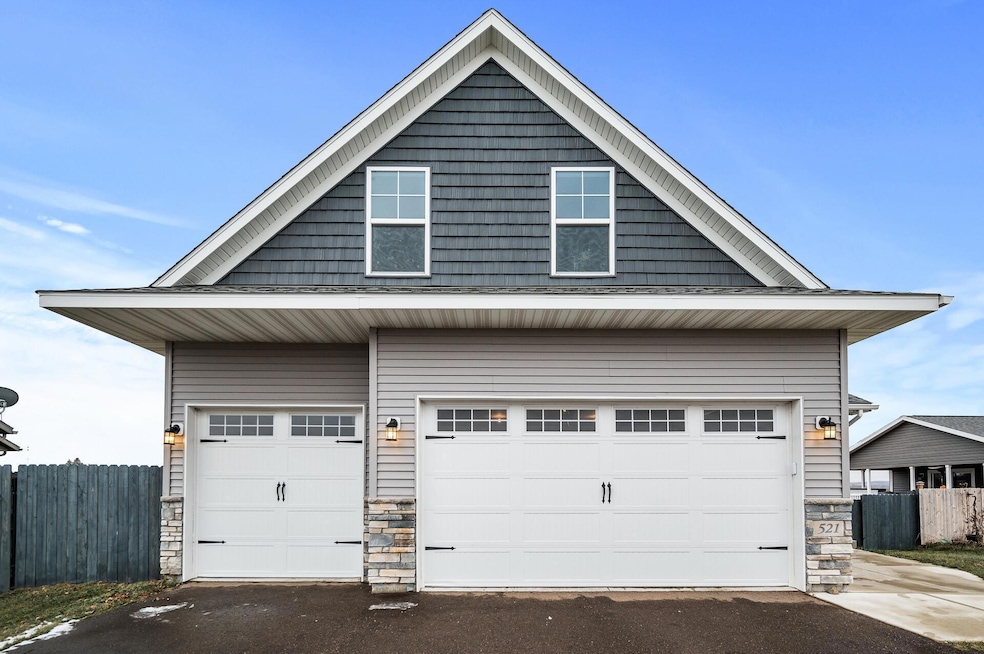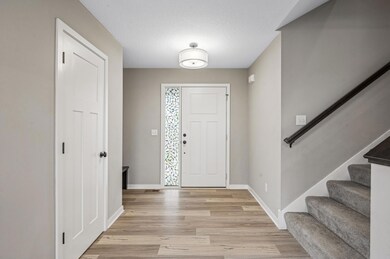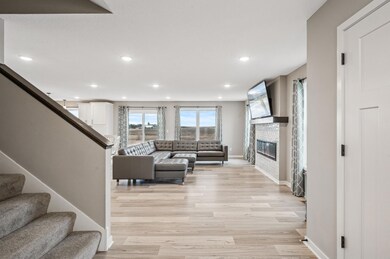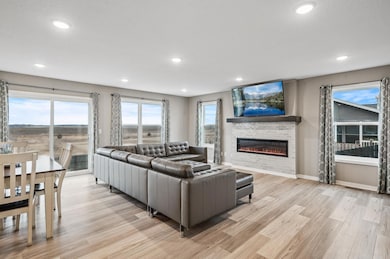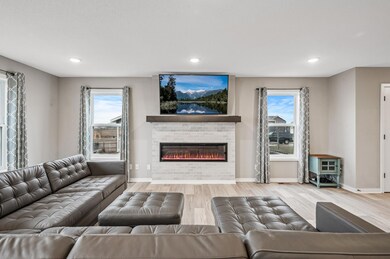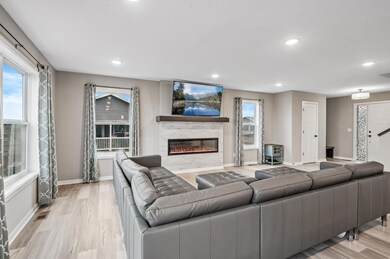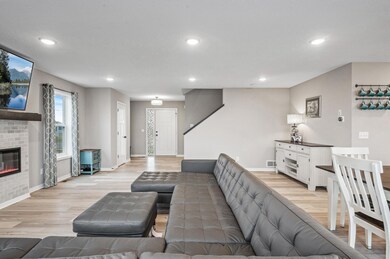
521 Elm St N Kimball, MN 55353
Highlights
- Loft
- Stainless Steel Appliances
- 3 Car Attached Garage
- No HOA
- The kitchen features windows
- Forced Air Heating and Cooling System
About This Home
As of February 2025Welcome to this stunning property located in a newer Kimball neighborhood, crafted in 2022 by Craftsman Custom Homes. Inside, you’ll find 4 spacious bedrooms plus a versatile loft, all conveniently located on the same level. The primary bedroom features a walkin closet and an ensuite 3/4 bath with a double bowl vanity. A second-floor laundry room adds convenience, while the home boasts 2.5 bathrooms with a basement rough-in ready for customization. You’ll love the open floor plan for entertaining and everyday life. The kitchen is the perfect place to gather with its center island, granite countertops, white cabinets and stainless steel appliances. A future deck off the dining room would be perfect for extending your living space outdoors. Adjacent to the kitchen, a cozy electric fireplace complements the laminate flooring, creating a warm and modern ambiance. You’ll love the mudroom off the insulated, heated 3-car garage, ensuring organization and convenience for daily life. The unfinished walk-out basement offers endless possibilities to expand your living space. Whether you envision a home gym, theater, or additional bedrooms, the potential is yours to unlock. Located close to schools and parks, including a playground just down the street and the Powder Ridge Ski Area, the location is unbeatable for convenience and recreation. The fully fenced (wood) backyard offers privacy and security, perfect for kids, pets, and outdoor gatherings. With every detail thoughtfully considered, this home promises a lifestyle of comfort, style, and endless opportunities to make it your own. Don't miss this opportunity to own a fantastic property in the heart of Kimball!
Home Details
Home Type
- Single Family
Est. Annual Taxes
- $4,516
Year Built
- Built in 2022
Lot Details
- 0.27 Acre Lot
- Lot Dimensions are 80x147x80x145
- Property is Fully Fenced
- Wood Fence
- Few Trees
Parking
- 3 Car Attached Garage
- Heated Garage
- Insulated Garage
- Garage Door Opener
Home Design
- Pitched Roof
- Shake Siding
Interior Spaces
- 2,223 Sq Ft Home
- 2-Story Property
- Electric Fireplace
- Living Room with Fireplace
- Loft
- Washer and Dryer Hookup
Kitchen
- Range
- Microwave
- Dishwasher
- Stainless Steel Appliances
- Disposal
- The kitchen features windows
Bedrooms and Bathrooms
- 4 Bedrooms
Unfinished Basement
- Walk-Out Basement
- Basement Fills Entire Space Under The House
- Drainage System
- Sump Pump
- Drain
- Basement Storage
- Natural lighting in basement
Eco-Friendly Details
- Air Exchanger
Utilities
- Forced Air Heating and Cooling System
- Humidifier
- 200+ Amp Service
- Water Filtration System
- Cable TV Available
Community Details
- No Home Owners Association
- Heritage Park Of Kimball Subdivision
Listing and Financial Details
- Assessor Parcel Number 60344290038
Map
Home Values in the Area
Average Home Value in this Area
Property History
| Date | Event | Price | Change | Sq Ft Price |
|---|---|---|---|---|
| 02/14/2025 02/14/25 | Sold | $375,000 | 0.0% | $169 / Sq Ft |
| 01/08/2025 01/08/25 | Pending | -- | -- | -- |
| 12/20/2024 12/20/24 | For Sale | $375,000 | +7.2% | $169 / Sq Ft |
| 02/11/2022 02/11/22 | Sold | $349,900 | 0.0% | $113 / Sq Ft |
| 02/10/2022 02/10/22 | Pending | -- | -- | -- |
| 09/24/2021 09/24/21 | For Sale | $349,900 | +1490.5% | $113 / Sq Ft |
| 04/23/2021 04/23/21 | Sold | $22,000 | 0.0% | -- |
| 03/10/2021 03/10/21 | Pending | -- | -- | -- |
| 01/04/2021 01/04/21 | Price Changed | $22,000 | +10.0% | -- |
| 08/03/2020 08/03/20 | Price Changed | $20,000 | +0.5% | -- |
| 06/18/2020 06/18/20 | For Sale | $19,900 | -- | -- |
Tax History
| Year | Tax Paid | Tax Assessment Tax Assessment Total Assessment is a certain percentage of the fair market value that is determined by local assessors to be the total taxable value of land and additions on the property. | Land | Improvement |
|---|---|---|---|---|
| 2024 | $4,854 | $396,900 | $36,300 | $360,600 |
| 2023 | $4,516 | $347,100 | $35,200 | $311,900 |
| 2022 | $420 | $20,900 | $20,900 | $0 |
| 2021 | $450 | $20,900 | $20,900 | $0 |
| 2020 | $516 | $20,900 | $20,900 | $0 |
| 2017 | $524 | $21,300 | $21,300 | $0 |
| 2016 | $502 | $0 | $0 | $0 |
Mortgage History
| Date | Status | Loan Amount | Loan Type |
|---|---|---|---|
| Open | $298,896 | New Conventional | |
| Previous Owner | $349,900 | New Conventional |
Deed History
| Date | Type | Sale Price | Title Company |
|---|---|---|---|
| Deed | $375,000 | -- | |
| Deed | $349,900 | -- |
Similar Homes in Kimball, MN
Source: NorthstarMLS
MLS Number: 6638392
APN: 60-34429-0038
- 603 603 N Elm St
- 600 Elm St N
- 608 Elm St N
- 230 Newspaper Run NE
- 210 Linden Ave E
- 864 Poplar Dr SE
- 6854 Belmont Rd
- 17038 108th St NW
- 7823 Cabana Cir
- 16710 109th St NW
- 16456 110th St NW
- 7817 Carnel Ct
- 10855 Plumley Ave NW
- 5004 139th St
- 13646 County Road 7
- 15597 112th St NW
- 4762 Bridgewater Rd
- 0 Pittman Ave NW
- 551 Lincoln Ave
- 18503 Dairywood Rd
