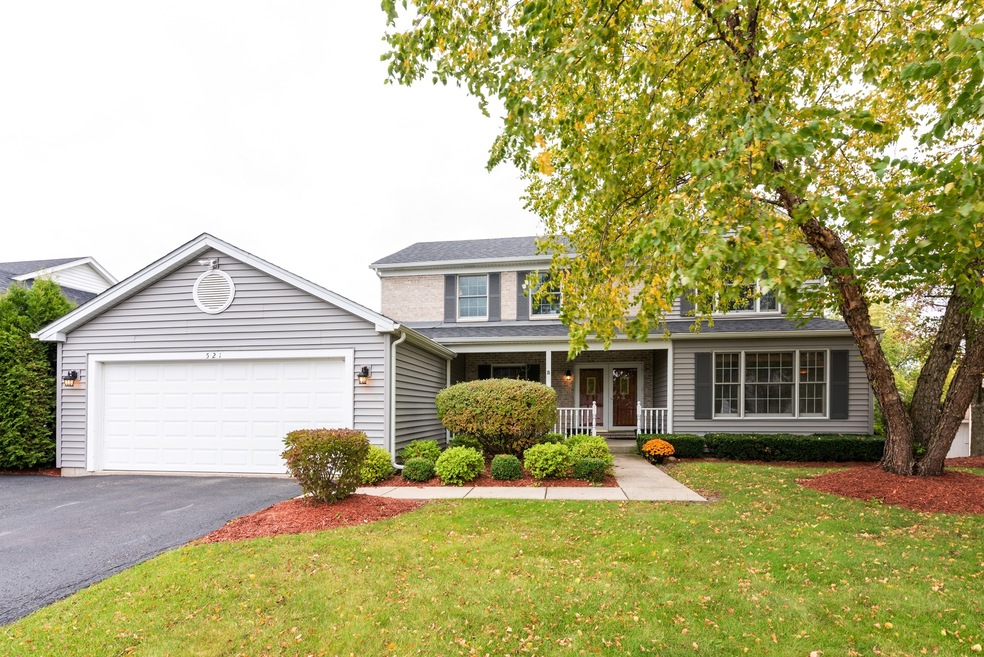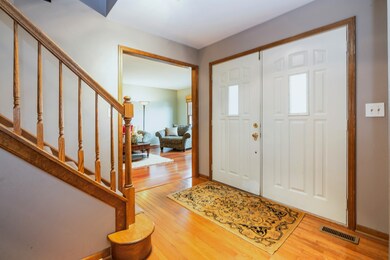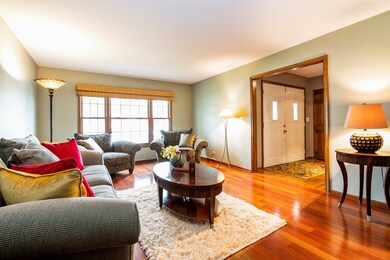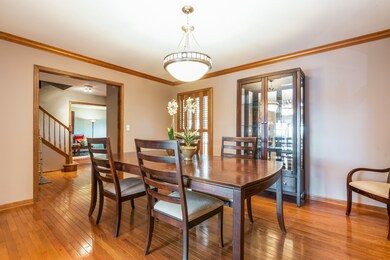
521 Terrace Dr Algonquin, IL 60102
High Hill Farms NeighborhoodEstimated Value: $440,696 - $470,000
Highlights
- Deck
- Recreation Room
- Traditional Architecture
- Kenneth E Neubert Elementary School Rated A-
- Vaulted Ceiling
- 4-minute walk to Gaslight Park
About This Home
As of March 2020Welcome to this magnificent 4 bedroom 2 1/2 bath home with 144 square feet covered front porch located on a quiet tree lined street. Close to all amenities including parks, shopping and schools. Large foyer, oversized formal dining room with hardwood floors and inviting living room with hardwood floors. Large eat in kitchen with breakfast bar, and sliding door to cedar deck overlooking one of the largest lots in the neighborhood. Big family room off kitchen area with masonry finish wood burning fireplace and hardwood floors along with 2nd exit to outdoor living space. Second floor boasts four ample sized bedrooms, hallway full bath with sky light. Huge master bedroom with vaulted ceiling, full bath with skylight, vaulted ceiling and custom walk in closets. Full finished walk-out basement with 26 x 26 rec room, 14 x 12 office or den, rough-in plumbing for future full bathroom and mechanical/storage room. Newer high efficiency furnace, and water heater. 2-year new roof and whole house siding. Move-in and enjoy!
Last Agent to Sell the Property
Berkshire Hathaway HomeServices Starck Real Estate License #471005903 Listed on: 10/18/2019

Home Details
Home Type
- Single Family
Est. Annual Taxes
- $9,510
Year Built
- 1992
Lot Details
- 0.25
Parking
- Attached Garage
- Garage Door Opener
- Driveway
- Parking Included in Price
- Garage Is Owned
Home Design
- Traditional Architecture
- Slab Foundation
- Asphalt Shingled Roof
- Vinyl Siding
Interior Spaces
- Vaulted Ceiling
- Skylights
- Entrance Foyer
- Home Office
- Recreation Room
- Wood Flooring
- Finished Basement
- Rough-In Basement Bathroom
Kitchen
- Breakfast Bar
- Kitchen Island
Bedrooms and Bathrooms
- Walk-In Closet
- Primary Bathroom is a Full Bathroom
Outdoor Features
- Deck
- Patio
Utilities
- Forced Air Heating and Cooling System
- Heating System Uses Gas
Listing and Financial Details
- Homeowner Tax Exemptions
Ownership History
Purchase Details
Home Financials for this Owner
Home Financials are based on the most recent Mortgage that was taken out on this home.Purchase Details
Home Financials for this Owner
Home Financials are based on the most recent Mortgage that was taken out on this home.Purchase Details
Home Financials for this Owner
Home Financials are based on the most recent Mortgage that was taken out on this home.Purchase Details
Home Financials for this Owner
Home Financials are based on the most recent Mortgage that was taken out on this home.Similar Homes in Algonquin, IL
Home Values in the Area
Average Home Value in this Area
Purchase History
| Date | Buyer | Sale Price | Title Company |
|---|---|---|---|
| Biela Andrew J | $277,000 | Starck Title Services Llc | |
| Johnson Jaclynn J | $235,000 | Chicago Title Insurance Co | |
| Vono Vincent | $213,000 | -- | |
| Mcmichen T Blane | $192,000 | Attorneys Natl Title Network |
Mortgage History
| Date | Status | Borrower | Loan Amount |
|---|---|---|---|
| Open | Biela Andrew J | $221,600 | |
| Previous Owner | Johnson Jaclynn | $62,000 | |
| Previous Owner | Johnson Jaclynn J | $191,723 | |
| Previous Owner | Johnson Jaclynn J | $40,900 | |
| Previous Owner | Johnson Jaclynn | $30,600 | |
| Previous Owner | Johnson Jaclynn J | $219,600 | |
| Previous Owner | Johnson Jaclynn J | $217,600 | |
| Previous Owner | Johnson Jaclynn J | $211,500 | |
| Previous Owner | Vono Vincent | $163,000 | |
| Previous Owner | Mcmichen T Blane | $172,800 |
Property History
| Date | Event | Price | Change | Sq Ft Price |
|---|---|---|---|---|
| 03/20/2020 03/20/20 | Sold | $277,000 | -0.9% | $110 / Sq Ft |
| 02/04/2020 02/04/20 | Pending | -- | -- | -- |
| 01/13/2020 01/13/20 | Price Changed | $279,500 | -1.8% | $111 / Sq Ft |
| 10/18/2019 10/18/19 | For Sale | $284,500 | -- | $113 / Sq Ft |
Tax History Compared to Growth
Tax History
| Year | Tax Paid | Tax Assessment Tax Assessment Total Assessment is a certain percentage of the fair market value that is determined by local assessors to be the total taxable value of land and additions on the property. | Land | Improvement |
|---|---|---|---|---|
| 2023 | $9,510 | $121,608 | $21,472 | $100,136 |
| 2022 | $10,009 | $122,715 | $21,044 | $101,671 |
| 2021 | $9,612 | $114,324 | $19,605 | $94,719 |
| 2020 | $9,363 | $110,277 | $18,911 | $91,366 |
| 2019 | $9,141 | $105,548 | $18,100 | $87,448 |
| 2018 | $8,722 | $97,504 | $16,721 | $80,783 |
| 2017 | $8,549 | $91,855 | $15,752 | $76,103 |
| 2016 | $8,429 | $86,152 | $14,774 | $71,378 |
| 2013 | -- | $76,393 | $13,783 | $62,610 |
Agents Affiliated with this Home
-
Paul Ambrogio

Seller's Agent in 2020
Paul Ambrogio
Berkshire Hathaway HomeServices Starck Real Estate
(847) 668-3774
127 Total Sales
-
Ellen Nissen

Seller Co-Listing Agent in 2020
Ellen Nissen
Berkshire Hathaway HomeServices Starck Real Estate
(847) 515-1200
1 in this area
114 Total Sales
-
Oliver Dewgard

Buyer's Agent in 2020
Oliver Dewgard
Coldwell Banker Realty
(630) 362-7694
17 Total Sales
Map
Source: Midwest Real Estate Data (MRED)
MLS Number: MRD10552342
APN: 19-33-127-003
- 355 Crestwood Ct
- 313 Bayberry Dr
- 731 Roaring Brook Ln
- 705 Harper Dr
- 1370 Grandview Ct
- 1 N Hubbard St
- 3 Regal Ct
- 930 Pleasant View Dr
- 1095 Saint Andrews Ct Unit 292
- 543 Blackhawk Dr
- 541 Blackhawk Dr
- 305 Buckingham Dr
- Lots 10 & 11 Ramble Rd
- 32 Jayne St
- 985 Viewpoint Dr
- 4 Hawthorne Rd
- 900 Windstone Ct
- 1212 Merrill Ave
- 987 Mesa Dr
- 1560 Kensington Dr
- 521 Terrace Dr
- 511 Terrace Dr
- 531 Terrace Dr
- 520 Eagle Ridge Ln
- 510 Eagle Ridge Ln
- 541 Terrace Dr
- 501 Terrace Dr
- 532 Terrace Dr
- 540 Eagle Ridge Ln
- 512 Terrace Dr
- 500 Eagle Ridge Ln
- 551 Terrace Dr
- 542 Terrace Dr
- 502 Terrace Dr
- 550 Eagle Ridge Ln
- 1305 Cherry Wood Ct
- 525 Eagle Ridge Ln
- 515 Eagle Ridge Ln
- 535 Eagle Ridge Ln






