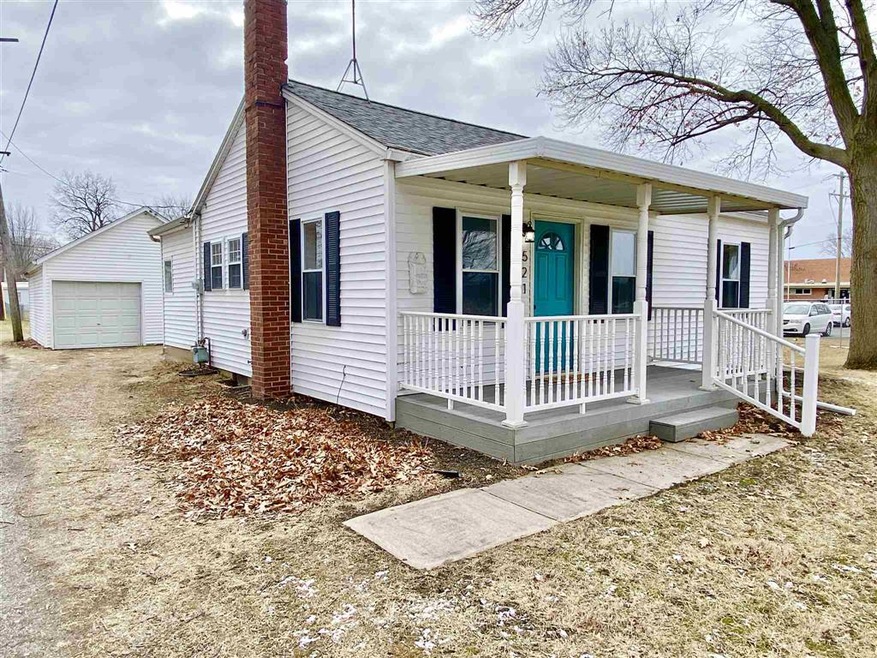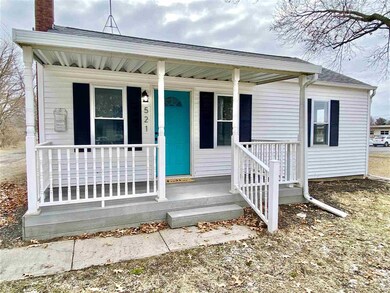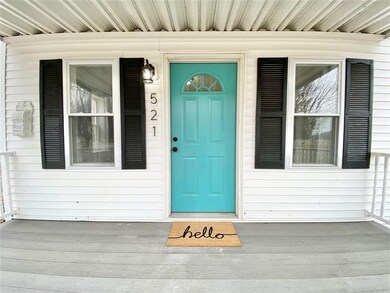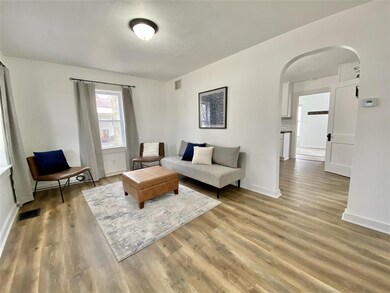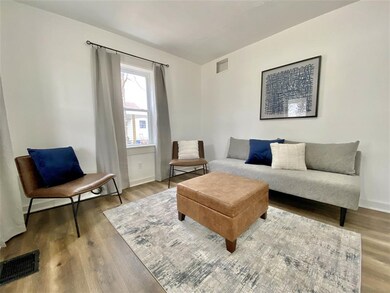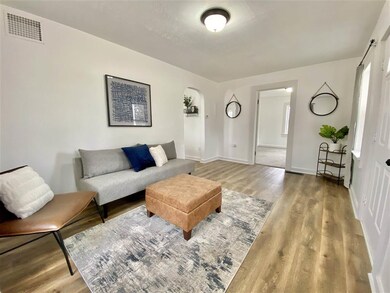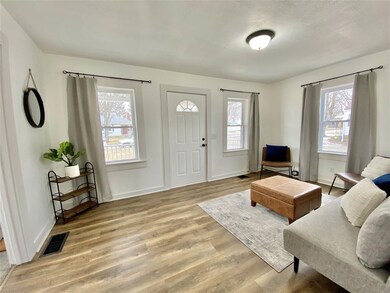
521 W 3rd St Rochester, IN 46975
Estimated Value: $108,000 - $137,000
Highlights
- Covered patio or porch
- Eat-In Kitchen
- 1-Story Property
- 1 Car Detached Garage
- Kitchen Island
- Forced Air Heating and Cooling System
About This Home
As of March 2021Cute as a button and completely remodeled, this 2 bedroom 1 bath home conveniently sits right next to Riddle Elementary School with a large yard and detached garage. Inside has been completely redone with fresh paint, new carpet and LifeProof water-resistant vinyl plank flooring. The kitchen has been redesigned with a neutral and simple style that allows for plenty of storage and convenience with an eat-in bar, butcher block counter tops, brand new white cabinets, farmhouse style sink, beautiful open shelving, subway tile backsplash and brand new stainless steel appliances. The bathroom includes all new plumbing, electrical and fixtures, simple vanity with elegant sconce lighting, new vent fan with bluetooth speaker and a gorgeous subway tile walk-in shower. Large mudroom/laundry room with washer and dryer hookup and backdoor for convenient access to the one car garage with automatic opener. Front porch has low maintenance decking, new modern house numbers, antique mailbox and freshly painted front door. New furnace, central AC added and upgraded 100 amp service. Pre-inspected, move-in ready and remodeled to entertain all loan types. Furnishings and decor included. Perfect for first-time homebuyers!
Home Details
Home Type
- Single Family
Est. Annual Taxes
- $449
Year Built
- Built in 1930
Lot Details
- 0.31 Acre Lot
- Lot Dimensions are 85x165
Parking
- 1 Car Detached Garage
- Garage Door Opener
Home Design
- Shingle Roof
- Vinyl Construction Material
Interior Spaces
- 1-Story Property
- Fire and Smoke Detector
Kitchen
- Eat-In Kitchen
- Breakfast Bar
- Kitchen Island
Flooring
- Carpet
- Vinyl
Bedrooms and Bathrooms
- 2 Bedrooms
- 1 Full Bathroom
- Separate Shower
Laundry
- Laundry on main level
- Washer and Electric Dryer Hookup
Partially Finished Basement
- Block Basement Construction
- Crawl Space
Schools
- Columbia / Riddle Elementary School
- Rochester Middle School
- Rochester High School
Utilities
- Forced Air Heating and Cooling System
- Heating System Uses Gas
Additional Features
- Covered patio or porch
- Suburban Location
Listing and Financial Details
- Assessor Parcel Number 25-07-91-364-002.000-009
Ownership History
Purchase Details
Home Financials for this Owner
Home Financials are based on the most recent Mortgage that was taken out on this home.Purchase Details
Home Financials for this Owner
Home Financials are based on the most recent Mortgage that was taken out on this home.Similar Homes in Rochester, IN
Home Values in the Area
Average Home Value in this Area
Purchase History
| Date | Buyer | Sale Price | Title Company |
|---|---|---|---|
| Gilbert Haylee | $128,156 | Pulaski Cnty Abstract & Title | |
| Perry Derick O | $43,300 | -- |
Mortgage History
| Date | Status | Borrower | Loan Amount |
|---|---|---|---|
| Open | Gilbert Haylee | $102,525 |
Property History
| Date | Event | Price | Change | Sq Ft Price |
|---|---|---|---|---|
| 03/26/2021 03/26/21 | Sold | $101,500 | -11.7% | $115 / Sq Ft |
| 01/26/2021 01/26/21 | Pending | -- | -- | -- |
| 01/25/2021 01/25/21 | For Sale | $115,000 | +165.9% | $131 / Sq Ft |
| 04/09/2020 04/09/20 | Sold | $43,250 | -13.5% | $53 / Sq Ft |
| 04/02/2020 04/02/20 | Pending | -- | -- | -- |
| 01/27/2020 01/27/20 | Price Changed | $50,000 | -5.7% | $62 / Sq Ft |
| 10/04/2019 10/04/19 | Price Changed | $53,000 | -10.2% | $65 / Sq Ft |
| 09/18/2019 09/18/19 | For Sale | $59,000 | -- | $73 / Sq Ft |
Tax History Compared to Growth
Tax History
| Year | Tax Paid | Tax Assessment Tax Assessment Total Assessment is a certain percentage of the fair market value that is determined by local assessors to be the total taxable value of land and additions on the property. | Land | Improvement |
|---|---|---|---|---|
| 2024 | $449 | $88,400 | $8,500 | $79,900 |
| 2023 | $361 | $82,600 | $8,500 | $74,100 |
| 2022 | $310 | $76,300 | $8,500 | $67,800 |
| 2021 | $205 | $51,900 | $8,500 | $43,400 |
| 2020 | $16 | $56,900 | $8,500 | $48,400 |
| 2019 | $24 | $52,900 | $8,500 | $44,400 |
| 2018 | $9 | $49,800 | $8,500 | $41,300 |
| 2017 | $0 | $47,500 | $8,500 | $39,000 |
| 2016 | $9 | $47,500 | $8,500 | $39,000 |
| 2014 | -- | $46,800 | $8,500 | $38,300 |
| 2013 | -- | $45,900 | $8,500 | $37,400 |
Agents Affiliated with this Home
-
Lori Roberts

Seller's Agent in 2020
Lori Roberts
Rochester Realty, LLC
(574) 842-4663
64 Total Sales
Map
Source: Indiana Regional MLS
MLS Number: 202102459
APN: 25-07-91-364-002.000-009
