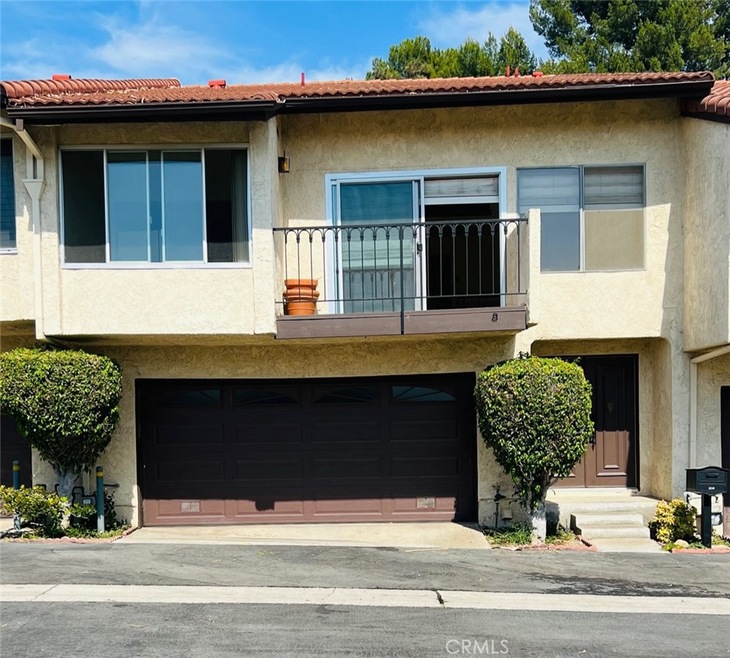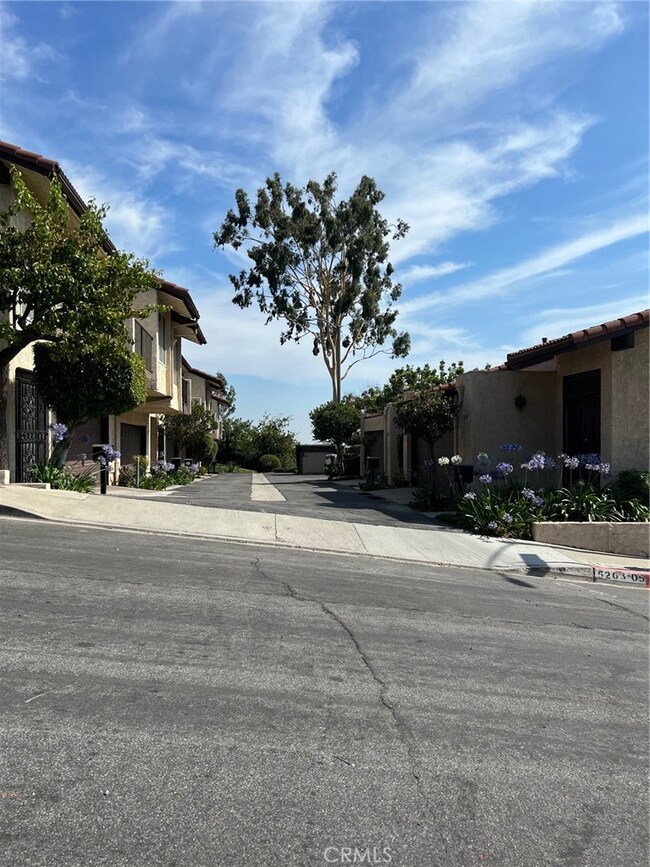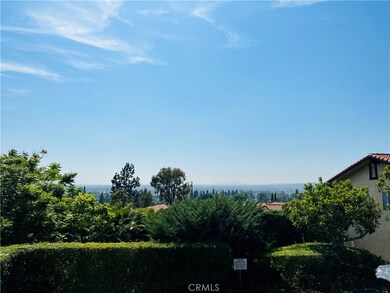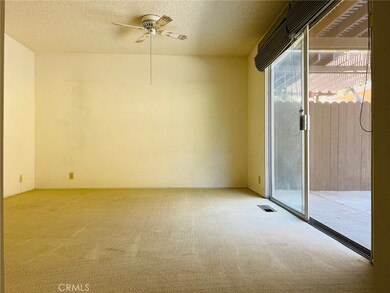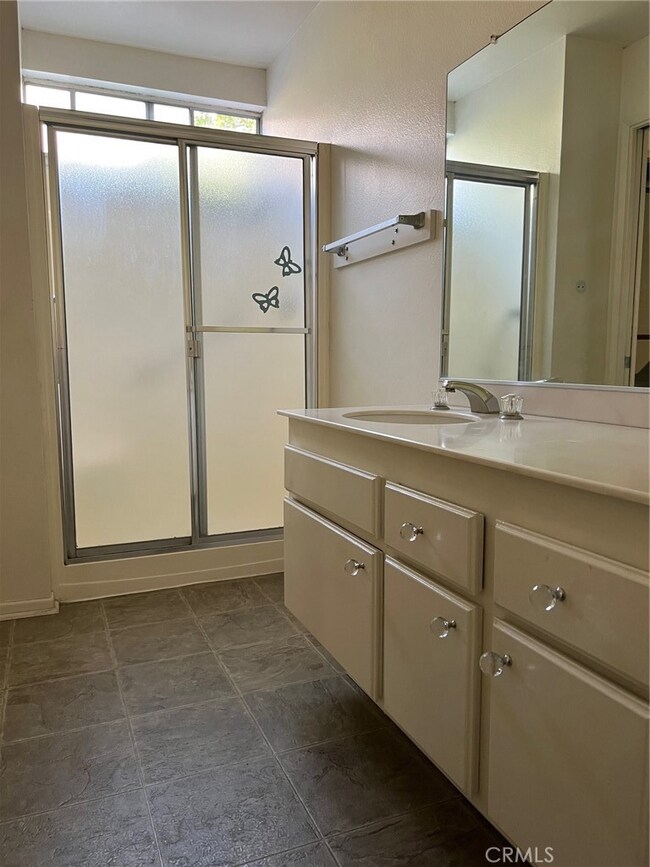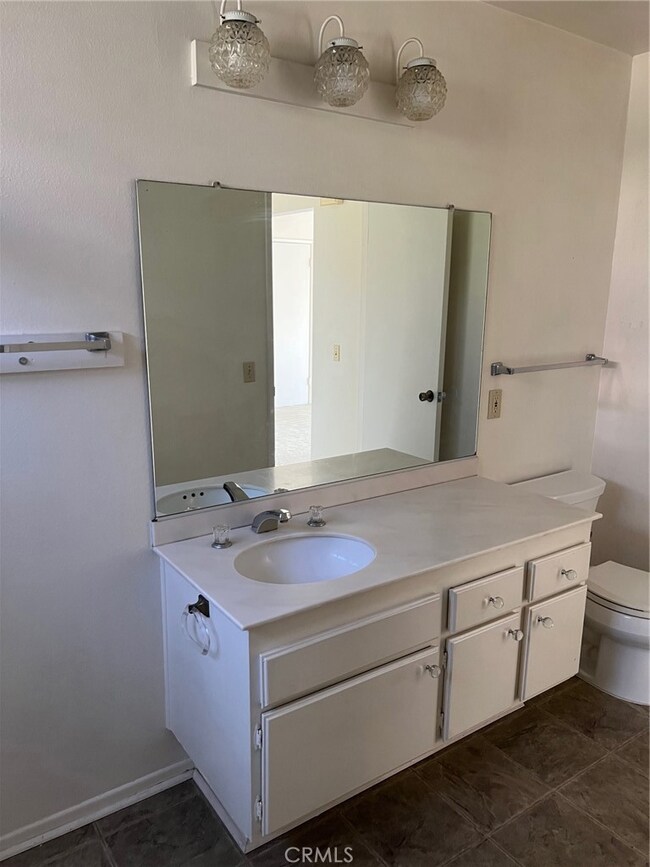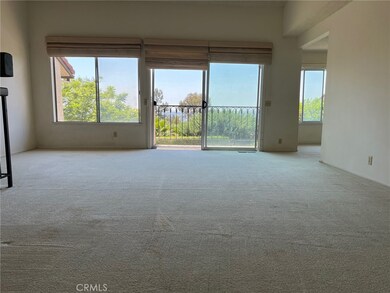
5210 Tierra Monte Dr Whittier, CA 90601
West Whittier NeighborhoodEstimated Value: $738,000 - $753,000
Highlights
- Spa
- 2.75 Acre Lot
- Balcony
- City Lights View
- L-Shaped Dining Room
- 2 Car Attached Garage
About This Home
As of July 2022Welcome to this beautiful 3 Bedroom Condominium, 2 Full Bath with 1576 square feet of living space condominium. Featuring incredible views from a private balcony. With an attached 2 car garage and a laundry room. Showcase Villa Community (HOA) offers a swimming pool, hot tub, and spa for your enjoyment. The property has the potential to add your own personal touches to make it your dream home. Near Whittier Hills hiking trails, shopping centers, close to 605/60 freeways and Uptown Whitter. Property located in Whittier Union High School District.
Last Agent to Sell the Property
New Century Homes License #02080233 Listed on: 06/10/2022
Property Details
Home Type
- Condominium
Est. Annual Taxes
- $7,686
Year Built
- Built in 1975
Lot Details
- Two or More Common Walls
HOA Fees
- $388 Monthly HOA Fees
Parking
- 2 Car Attached Garage
- Parking Available
- Front Facing Garage
- Garage Door Opener
Home Design
- Split Level Home
Interior Spaces
- 1,576 Sq Ft Home
- 2-Story Property
- Living Room
- L-Shaped Dining Room
- City Lights Views
Kitchen
- Gas Range
- Dishwasher
Bedrooms and Bathrooms
- 3 Bedrooms | 1 Main Level Bedroom
- Bathtub with Shower
Laundry
- Laundry Room
- Laundry in Garage
Home Security
Outdoor Features
- Spa
- Balcony
- Concrete Porch or Patio
Utilities
- Central Heating and Cooling System
- Cable TV Available
Listing and Financial Details
- Tax Lot 1,2
- Tax Tract Number 24971
- Assessor Parcel Number 8126002031
Community Details
Overview
- 109 Units
- Showcase Villa Association, Phone Number (626) 967-7921
- Lordon Management HOA
Recreation
- Community Pool
- Community Spa
Security
- Carbon Monoxide Detectors
- Fire and Smoke Detector
Ownership History
Purchase Details
Purchase Details
Home Financials for this Owner
Home Financials are based on the most recent Mortgage that was taken out on this home.Purchase Details
Home Financials for this Owner
Home Financials are based on the most recent Mortgage that was taken out on this home.Purchase Details
Home Financials for this Owner
Home Financials are based on the most recent Mortgage that was taken out on this home.Purchase Details
Purchase Details
Similar Homes in Whittier, CA
Home Values in the Area
Average Home Value in this Area
Purchase History
| Date | Buyer | Sale Price | Title Company |
|---|---|---|---|
| Castellanos Trust | -- | -- | |
| Castellanos Enrique R | -- | -- | |
| Castellanos Enrique R | $625,000 | Provident Title | |
| Estrada Gabriela | -- | California Title Company | |
| Estrada Gabriela | $464,500 | California Title Company | |
| Krenz William B | -- | None Available | |
| Krenz William B | $380,000 | Old Republic Title Company |
Mortgage History
| Date | Status | Borrower | Loan Amount |
|---|---|---|---|
| Open | Castellanos Trust | $52,500 | |
| Previous Owner | Castellanos Enrique R | $593,749 | |
| Previous Owner | Estrada Gabriela | $348,150 |
Property History
| Date | Event | Price | Change | Sq Ft Price |
|---|---|---|---|---|
| 07/22/2022 07/22/22 | Sold | $624,999 | -2.3% | $397 / Sq Ft |
| 06/30/2022 06/30/22 | Pending | -- | -- | -- |
| 06/10/2022 06/10/22 | For Sale | $639,888 | +33.9% | $406 / Sq Ft |
| 01/28/2020 01/28/20 | Sold | $478,000 | +0.6% | $303 / Sq Ft |
| 12/20/2019 12/20/19 | For Sale | $475,000 | 0.0% | $301 / Sq Ft |
| 11/23/2019 11/23/19 | Pending | -- | -- | -- |
| 11/13/2019 11/13/19 | For Sale | $475,000 | -- | $301 / Sq Ft |
Tax History Compared to Growth
Tax History
| Year | Tax Paid | Tax Assessment Tax Assessment Total Assessment is a certain percentage of the fair market value that is determined by local assessors to be the total taxable value of land and additions on the property. | Land | Improvement |
|---|---|---|---|---|
| 2024 | $7,686 | $637,500 | $415,854 | $221,646 |
| 2023 | $7,534 | $625,000 | $407,700 | $217,300 |
| 2022 | $5,924 | $478,388 | $297,833 | $180,555 |
| 2021 | $5,740 | $469,009 | $291,994 | $177,015 |
| 2020 | $1,511 | $101,051 | $35,141 | $65,910 |
| 2019 | $1,502 | $99,070 | $34,452 | $64,618 |
| 2018 | $1,434 | $97,128 | $33,777 | $63,351 |
| 2016 | $1,358 | $93,358 | $32,466 | $60,892 |
| 2015 | $1,332 | $91,957 | $31,979 | $59,978 |
| 2014 | $1,317 | $90,157 | $31,353 | $58,804 |
Agents Affiliated with this Home
-
Alonso Rodriguez
A
Seller's Agent in 2022
Alonso Rodriguez
New Century Homes
(310) 953-6084
1 in this area
13 Total Sales
-
Sarah Lynch

Seller's Agent in 2020
Sarah Lynch
RE/MAX
(949) 644-6200
62 Total Sales
Map
Source: California Regional Multiple Listing Service (CRMLS)
MLS Number: TR22125913
APN: 8126-002-031
- 5307 Woodward Ln
- 10605 Cordoba Ct
- 5115 Castelotte Ct
- 11514 Beverly Blvd
- 11837 Rideout Way
- 10742 Shire Place
- 10305 Deveron Dr
- 12032 S Circle Dr
- 12070 Rideout Way
- 5548 Carley Ave
- 10210 Lundene Dr
- 11756 Maple St
- 11022 Maple St
- 11338 Ridgegate Dr
- 11537 Moonridge Rd
- 4512 Workman Mill Rd Unit 216D
- 4512 Workman Mill Rd Unit 321
- 5593 Pioneer Blvd Unit 18
- 4807 Cinco View Dr
- 5808 Adele Ave
- 5205 Tierra Monte Dr
- 5210 Tierra Monte Dr
- 5214 Tierra Monte Dr Unit 16
- 5208 Tierra Monte Dr
- 5206 Tierra Monte Dr
- 5203 Tierra Monte Dr
- 5210 Tierra Encanta Dr
- 5202 Tierra Monte Dr
- 5301 Davidson Dr
- 5208 Tierra Encanta Dr
- 5211 Tierra Bonita Dr
- 5215 Tierra Bonita Dr
- 5205 Tierra Bonita Dr
- 5204 Tierra Encanta Dr
- 5217 Tierra Bonita Dr
- 5203 Tierra Bonita Dr
- 5221 Tierra Bonita Dr Unit 10
- 5223 Tierra Bonita Dr
- 5142 Tierra Majorca Dr Unit 40
- 10639 Lisbon Ct
