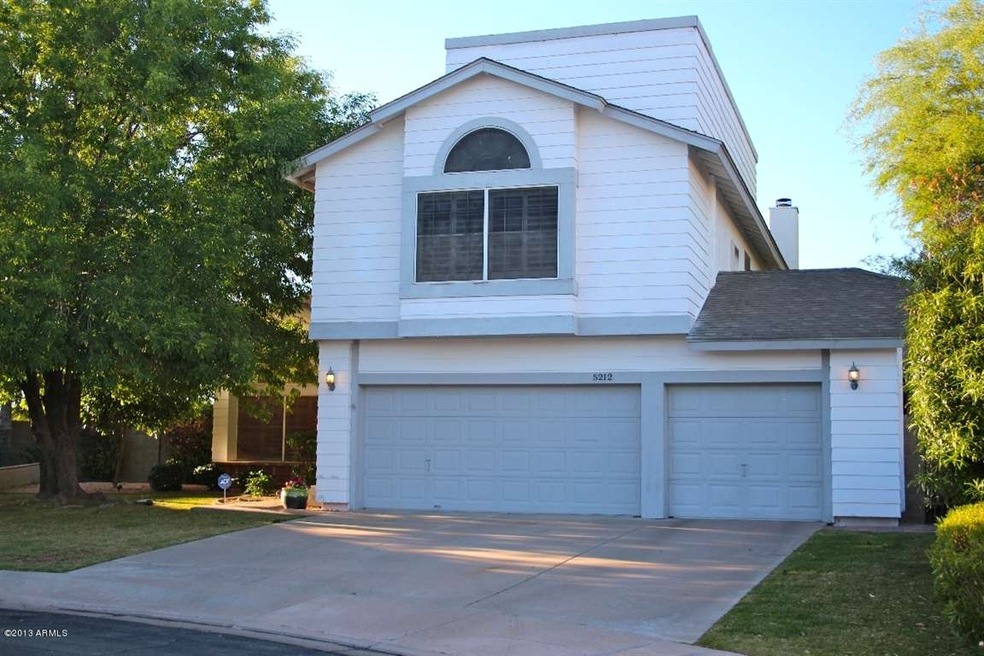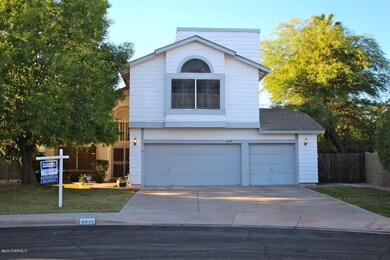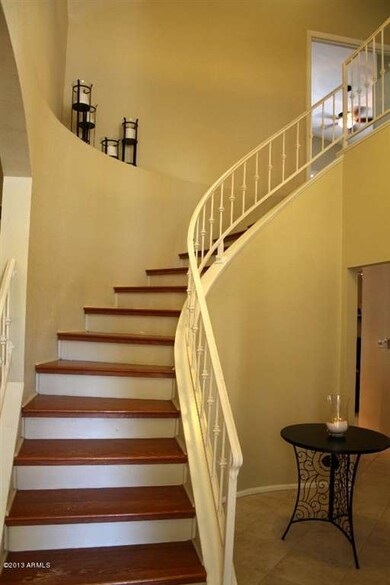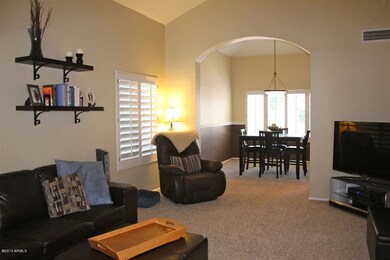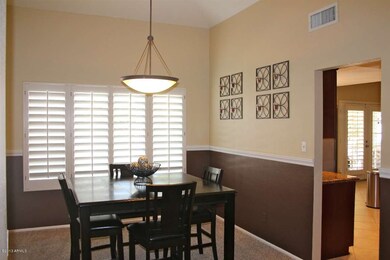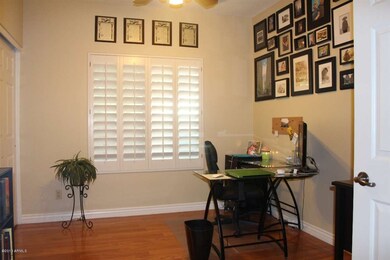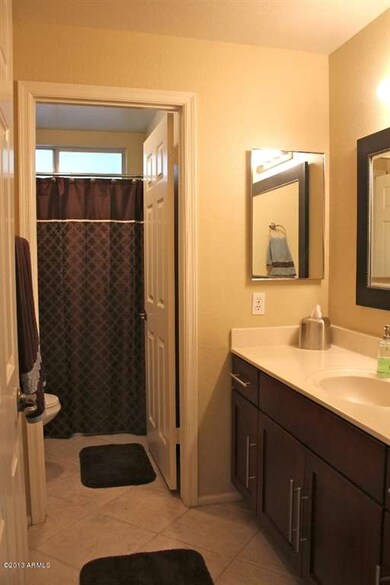
5212 E Fairfield Cir Mesa, AZ 85205
Central Mesa East NeighborhoodHighlights
- Heated Pool
- 0.29 Acre Lot
- Wood Flooring
- Franklin at Brimhall Elementary School Rated A
- Vaulted Ceiling
- Private Yard
About This Home
As of April 2018What a fabulous home! Gorgeous property that has been recently remodeled. You'll love the new kitchen with stainless appliances, granite counters and new cabinets. The home has tasteful interior paint, shutters, updated fixtures, fireplace and wet bar in family room, 1 bedroom and a remodeled full bath downstairs and 4 other bedrooms upstairs. One bedroom upstairs is so large that the owners are using it as a game room. The huge cul-de-sac lot features covered patio, large grassy areas, heated pool and spa, raised garden beds, and fruit trees galore. Great location that is close to schools, shopping and the 202 freeway. This is a must see with too many features to list.
Last Agent to Sell the Property
Coldwell Banker Realty License #SA512566000 Listed on: 04/11/2013

Last Buyer's Agent
Suzanne Kurtz
Sonoran Premier Properties License #SA635782000
Home Details
Home Type
- Single Family
Est. Annual Taxes
- $1,425
Year Built
- Built in 1985
Lot Details
- 0.29 Acre Lot
- Desert faces the front of the property
- Cul-De-Sac
- Block Wall Fence
- Front and Back Yard Sprinklers
- Sprinklers on Timer
- Private Yard
- Grass Covered Lot
HOA Fees
- $36 Monthly HOA Fees
Parking
- 3 Car Garage
- Garage Door Opener
Home Design
- Wood Frame Construction
- Composition Roof
Interior Spaces
- 2,844 Sq Ft Home
- 2-Story Property
- Vaulted Ceiling
- Ceiling Fan
- Solar Screens
- Family Room with Fireplace
Kitchen
- Eat-In Kitchen
- Built-In Microwave
Flooring
- Wood
- Carpet
- Tile
Bedrooms and Bathrooms
- 5 Bedrooms
- Remodeled Bathroom
- Primary Bathroom is a Full Bathroom
- 3 Bathrooms
- Dual Vanity Sinks in Primary Bathroom
- Bathtub With Separate Shower Stall
Outdoor Features
- Heated Pool
- Covered patio or porch
Schools
- Mendoza Elementary School
- Shepherd Junior High School
- Red Mountain High School
Utilities
- Refrigerated Cooling System
- Zoned Heating
- High Speed Internet
- Cable TV Available
Community Details
- Association fees include ground maintenance
- Jomar Association, Phone Number (480) 892-5222
- Crosspointe At Alta Mesa Subdivision
Listing and Financial Details
- Tax Lot 71
- Assessor Parcel Number 141-78-222
Ownership History
Purchase Details
Home Financials for this Owner
Home Financials are based on the most recent Mortgage that was taken out on this home.Purchase Details
Home Financials for this Owner
Home Financials are based on the most recent Mortgage that was taken out on this home.Purchase Details
Home Financials for this Owner
Home Financials are based on the most recent Mortgage that was taken out on this home.Purchase Details
Home Financials for this Owner
Home Financials are based on the most recent Mortgage that was taken out on this home.Purchase Details
Purchase Details
Purchase Details
Home Financials for this Owner
Home Financials are based on the most recent Mortgage that was taken out on this home.Purchase Details
Home Financials for this Owner
Home Financials are based on the most recent Mortgage that was taken out on this home.Similar Homes in Mesa, AZ
Home Values in the Area
Average Home Value in this Area
Purchase History
| Date | Type | Sale Price | Title Company |
|---|---|---|---|
| Warranty Deed | $370,500 | Title Alliance Of Arizona Ll | |
| Warranty Deed | $279,900 | First American Title | |
| Warranty Deed | -- | First American Title | |
| Warranty Deed | $226,500 | Old Republic Title Agency | |
| Trustee Deed | $176,001 | None Available | |
| Interfamily Deed Transfer | -- | Equity Title Agency Inc | |
| Interfamily Deed Transfer | -- | Grand Canyon Title Agency In | |
| Joint Tenancy Deed | $186,500 | Equity Title Agency |
Mortgage History
| Date | Status | Loan Amount | Loan Type |
|---|---|---|---|
| Open | $85,500 | New Conventional | |
| Open | $448,000 | New Conventional | |
| Closed | $70,000 | Stand Alone Second | |
| Closed | $362,700 | New Conventional | |
| Closed | $355,500 | New Conventional | |
| Closed | $351,975 | New Conventional | |
| Previous Owner | $256,000 | New Conventional | |
| Previous Owner | $223,920 | New Conventional | |
| Previous Owner | $220,757 | FHA | |
| Previous Owner | $90,000 | Unknown | |
| Previous Owner | $221,600 | Unknown | |
| Previous Owner | $41,550 | Stand Alone Second | |
| Previous Owner | $165,500 | No Value Available | |
| Previous Owner | $167,850 | New Conventional |
Property History
| Date | Event | Price | Change | Sq Ft Price |
|---|---|---|---|---|
| 04/16/2018 04/16/18 | Sold | $370,500 | +1.5% | $130 / Sq Ft |
| 03/12/2018 03/12/18 | Price Changed | $365,000 | -2.7% | $128 / Sq Ft |
| 03/07/2018 03/07/18 | For Sale | $375,000 | +34.0% | $132 / Sq Ft |
| 05/15/2013 05/15/13 | Sold | $279,900 | 0.0% | $98 / Sq Ft |
| 04/19/2013 04/19/13 | For Sale | $279,900 | 0.0% | $98 / Sq Ft |
| 04/15/2013 04/15/13 | Pending | -- | -- | -- |
| 04/11/2013 04/11/13 | For Sale | $279,900 | -- | $98 / Sq Ft |
Tax History Compared to Growth
Tax History
| Year | Tax Paid | Tax Assessment Tax Assessment Total Assessment is a certain percentage of the fair market value that is determined by local assessors to be the total taxable value of land and additions on the property. | Land | Improvement |
|---|---|---|---|---|
| 2025 | $2,206 | $26,584 | -- | -- |
| 2024 | $2,232 | $25,318 | -- | -- |
| 2023 | $2,232 | $45,970 | $9,190 | $36,780 |
| 2022 | $2,183 | $34,350 | $6,870 | $27,480 |
| 2021 | $2,243 | $32,280 | $6,450 | $25,830 |
| 2020 | $2,213 | $29,950 | $5,990 | $23,960 |
| 2019 | $2,050 | $27,620 | $5,520 | $22,100 |
| 2018 | $1,957 | $25,480 | $5,090 | $20,390 |
| 2017 | $1,896 | $22,880 | $4,570 | $18,310 |
| 2016 | $1,861 | $23,610 | $4,720 | $18,890 |
| 2015 | $1,757 | $23,670 | $4,730 | $18,940 |
Agents Affiliated with this Home
-
S
Seller's Agent in 2018
Suzanne Kurtz
Sonoran Premier Properties
-
Trent Wightman

Seller Co-Listing Agent in 2018
Trent Wightman
TWG Real Estate Professionals
(480) 388-7391
1 in this area
8 Total Sales
-
Brian O'Brien

Buyer's Agent in 2018
Brian O'Brien
Realty Executives
(602) 481-8849
1 in this area
38 Total Sales
-
Kari Salvato

Seller's Agent in 2013
Kari Salvato
Coldwell Banker Realty
(602) 531-1386
8 in this area
129 Total Sales
Map
Source: Arizona Regional Multiple Listing Service (ARMLS)
MLS Number: 4918479
APN: 141-78-222
- 5136 E Evergreen St Unit 1053
- 1044 N Arvada
- 5354 E Ellis St
- 5113 E Greenway St
- 5135 E Evergreen St Unit 1166
- 5230 E Brown Rd Unit 114
- 1048 N Arroya
- 1333 N Higley Rd Unit 7
- 5232 E Dodge St
- 1317 N Balboa
- 4906 E Evergreen St
- 5228 E Des Moines St
- 4949 E Gary St
- 5020 E Dallas St
- 1344 N Claiborne
- 5422 E Des Moines St
- 5510 E Dallas St
- 1414 N Banning
- 1361 N Claiborne
- 5445 E Dallas St
