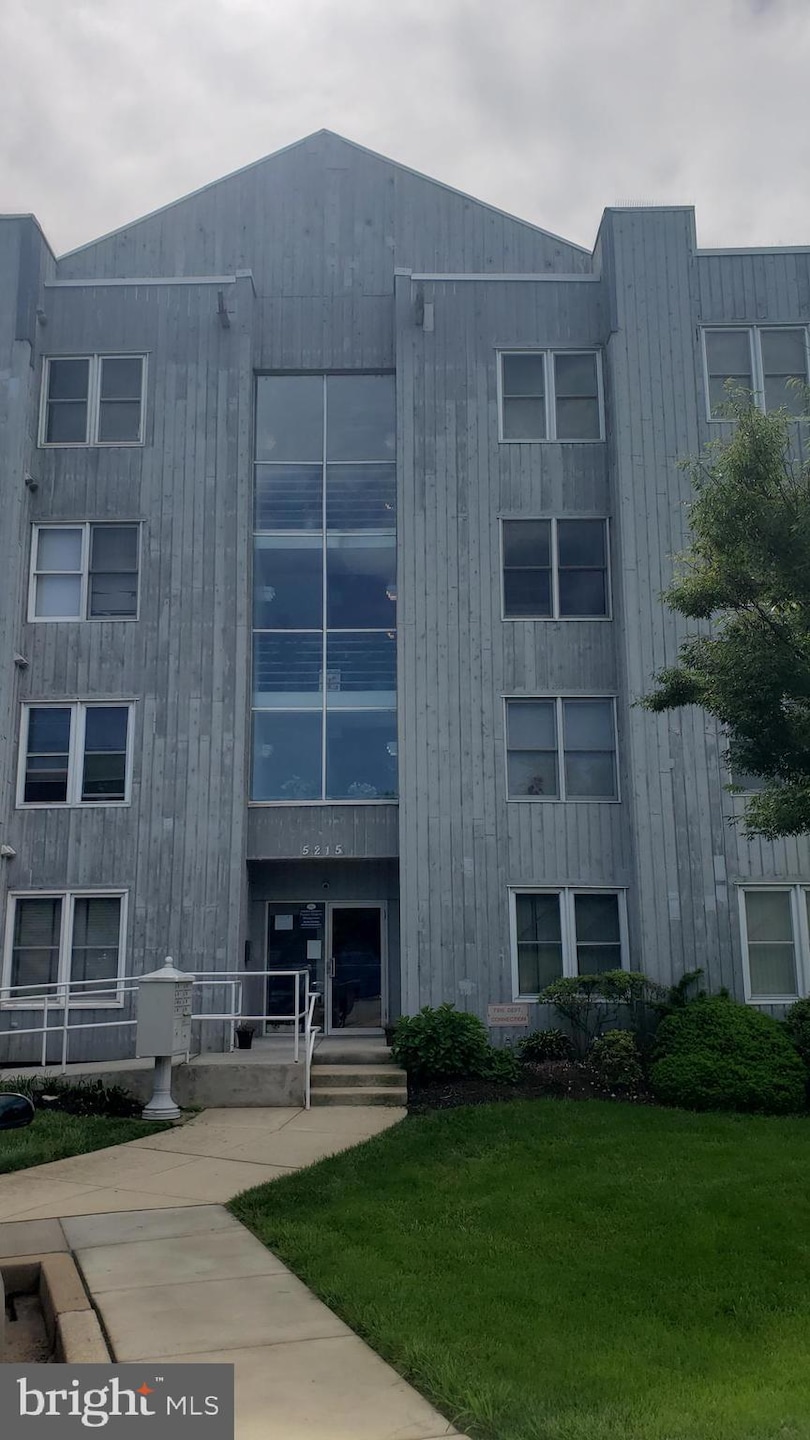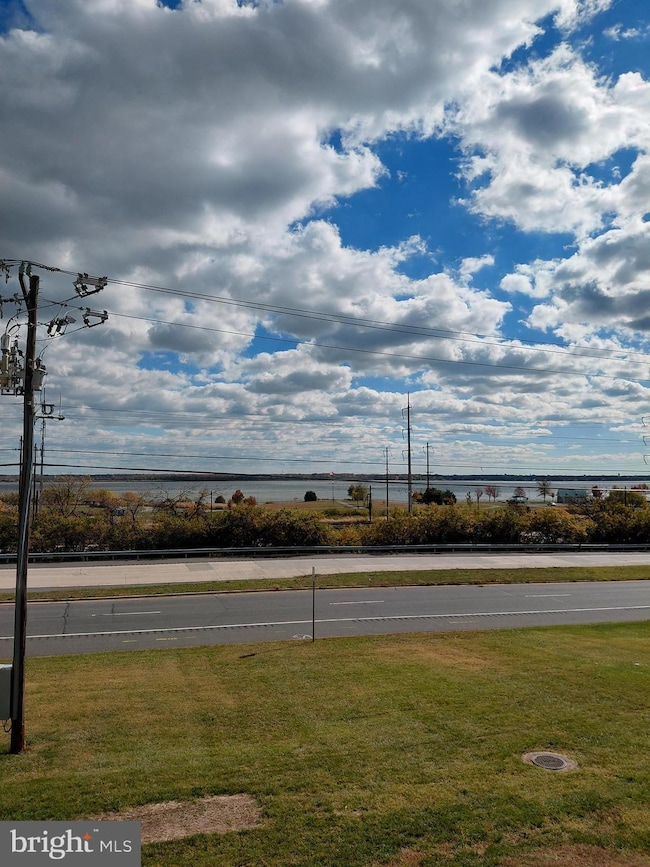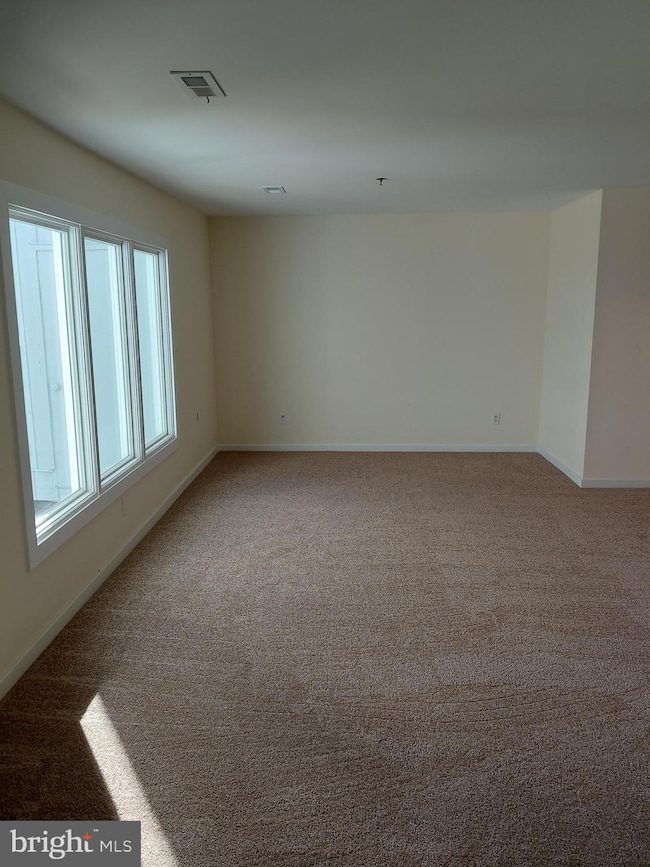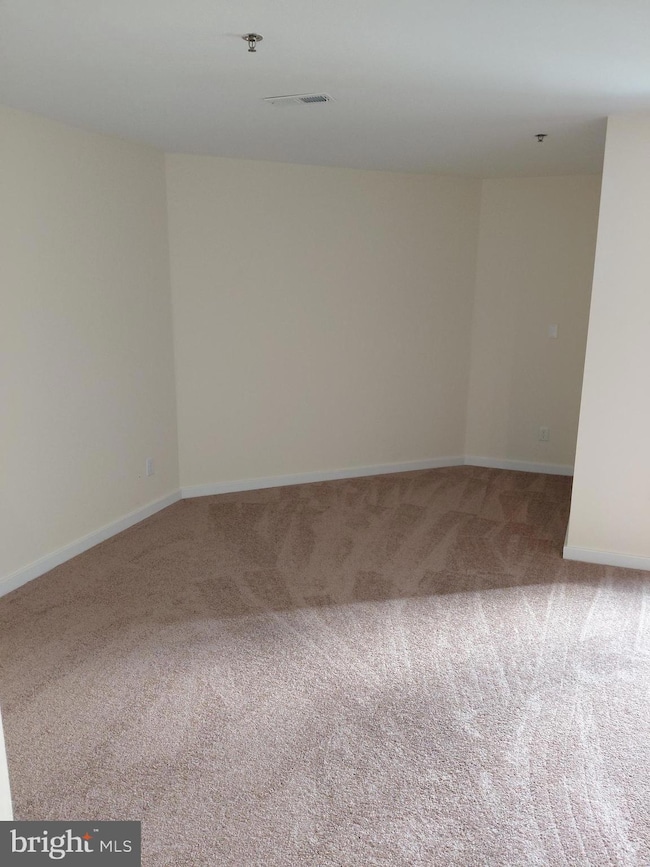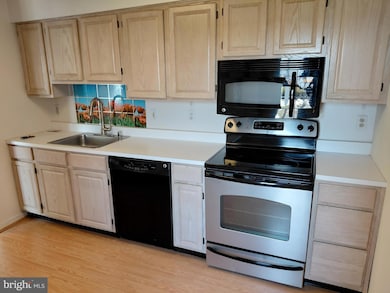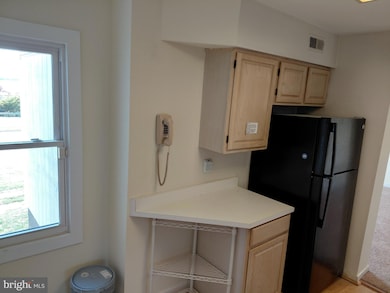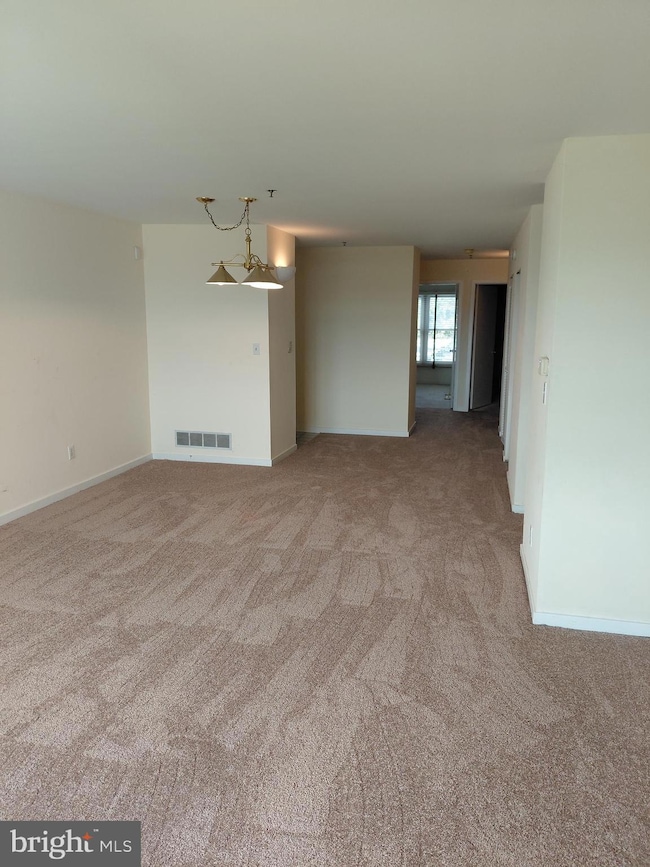5215 Le Parc Dr Unit 2 Wilmington, DE 19809
Estimated payment $1,327/month
Highlights
- Water Views
- Water Oriented
- Deck
- Pierre S. Dupont Middle School Rated A-
- Open Floorplan
- Contemporary Architecture
About This Home
***Recently Reduced and Structurally Sound*** This 2 bedroom, 2 full bath luxury Condo offers Riverfront Views in the first renovated building in the development offering safety and security in a quaint and quiet community. This main floor unit offers breathtaking views of the Riverfront and has recently been renovated making it the sturdiest building in the development. Upon entering the unit you will notice the open-concept layout that flows seamlessly, allowing you the ability to enjoy watching the large ships float past from almost every room. The bright and airy eat-in galley kitchen has light colored cabinets and updated appliances. The perfect place to sip your coffee or tea and watch the world go by. The spacious master bedroom has two walk in closets and a large ensuite with jacuzzi tub and large counter space. The second bedroom is large enough to accommodate a queen sized bed set and has two deep closets as well. The 2nd full bathroom is spacious and comes with a glass enclosed shower. Your finishing touches are all that is needed to make this an ideal home perfect for relaxing, or entertaining. The unit includes in-unit laundry with a new stackable Washer & Dryer, HVAC system, furnace, and water heater. This home is a safe and efficient place to call home. It is ideally located and within minutes from downtown Wilmington, Philadelphia and the International Airport, the Delaware Memorial Bridge into New Jersey, and steps from I-95, shopping, restaurants, parks, museums, and more, making it the best value for your dollar. The Seller is Motivated, so make an offer TODAY!
Listing Agent
(302) 319-3988 lynn.faulkner@foxroach.com BHHS Fox & Roach-Concord License #RS-0025867 Listed on: 05/20/2025

Property Details
Home Type
- Condominium
Est. Annual Taxes
- $1,120
Year Built
- Built in 1989
Lot Details
- Sprinkler System
HOA Fees
- $786 Monthly HOA Fees
Home Design
- Contemporary Architecture
- Entry on the 1st floor
- Flat Roof Shape
- Wood Siding
- Concrete Perimeter Foundation
Interior Spaces
- 975 Sq Ft Home
- Property has 4 Levels
- Open Floorplan
- Ceiling height of 9 feet or more
- Sliding Windows
- Combination Dining and Living Room
- Water Views
Kitchen
- Eat-In Galley Kitchen
- Breakfast Area or Nook
- Self-Cleaning Oven
- Built-In Range
- Dishwasher
- Disposal
Flooring
- Wall to Wall Carpet
- Tile or Brick
- Vinyl
Bedrooms and Bathrooms
- 2 Main Level Bedrooms
- En-Suite Bathroom
- 2 Full Bathrooms
Laundry
- Laundry on main level
- Washer and Dryer Hookup
Home Security
- Home Security System
- Intercom
Parking
- 2 Open Parking Spaces
- 2 Parking Spaces
- Parking Lot
Outdoor Features
- Water Oriented
- River Nearby
- Balcony
- Deck
Schools
- Mount Pleasant Elementary School
- Dupont Middle School
- Mount Pleasant High School
Utilities
- Forced Air Heating and Cooling System
- Back Up Electric Heat Pump System
- 100 Amp Service
- Electric Water Heater
- Cable TV Available
Listing and Financial Details
- Assessor Parcel Number 06-147.00-008.C.0054
Community Details
Overview
- Association fees include common area maintenance, exterior building maintenance, lawn maintenance, snow removal, trash, water, sewer, parking fee, insurance
- Low-Rise Condominium
- Leparc Condominium Associates Condos
- Le Parc Subdivision
- Property Manager
Pet Policy
- No Pets Allowed
Amenities
- Elevator
Map
Home Values in the Area
Average Home Value in this Area
Property History
| Date | Event | Price | List to Sale | Price per Sq Ft |
|---|---|---|---|---|
| 11/13/2025 11/13/25 | Price Changed | $85,000 | -5.6% | $87 / Sq Ft |
| 10/31/2025 10/31/25 | Price Changed | $90,000 | 0.0% | $92 / Sq Ft |
| 10/31/2025 10/31/25 | For Sale | $90,000 | -5.3% | $92 / Sq Ft |
| 10/04/2025 10/04/25 | Price Changed | $95,000 | 0.0% | $97 / Sq Ft |
| 10/04/2025 10/04/25 | For Sale | $95,000 | +18.8% | $97 / Sq Ft |
| 06/01/2025 06/01/25 | Off Market | $80,000 | -- | -- |
| 05/20/2025 05/20/25 | For Sale | $80,000 | -- | $82 / Sq Ft |
Source: Bright MLS
MLS Number: DENC2082062
APN: 06-147.00-008-C0054
- 5219 Le Parc Dr Unit 2
- 5207 Le Parc Dr Unit 8
- 600 River Rd
- 523 Governor House Cir Unit 50
- 731 Governor House Cir Unit 74
- 1100 Lore Ave Unit 509
- 302 River Rd Unit D8
- 1103 Melrose Ave
- 610 Duncan Rd
- 1107 Haines Ave
- 13 S Rodney Dr
- 17 S Rodney Dr
- 47 N Pennewell Dr
- 25 S Rodney Dr
- 1213 Talley Rd
- 18 S Pennewell Dr
- 12 N Stuyvesant Dr
- 206 School House Ln
- 512 Eskridge Dr
- 0 Bell Hill Rd
- 5213 Le Parc Dr Unit 4
- 1436 Kynlyn Dr
- 905 Rodman Rd
- 1121 Rosedale Ave
- 815 Rosedale Ave
- 602 Brandywine Blvd
- 3801 Eastview Ln Unit 3801
- 101 Clifton Park Cir
- 3708 Eastview Ln Unit 3708
- 0 Paladin Dr Unit DENC2086852
- 3308 Eastview Ln Unit 3308
- 9 Courtyard Ln
- 2 Colony Blvd
- 310 Shipley Rd
- 110 E 40th St Unit 2
- 3606 N Spruce St
- 72 Delaware Ave
- 6 Laurel Ave
- 1800 Philadelphia Pike Unit 5
- 406 Wyoming Ave
