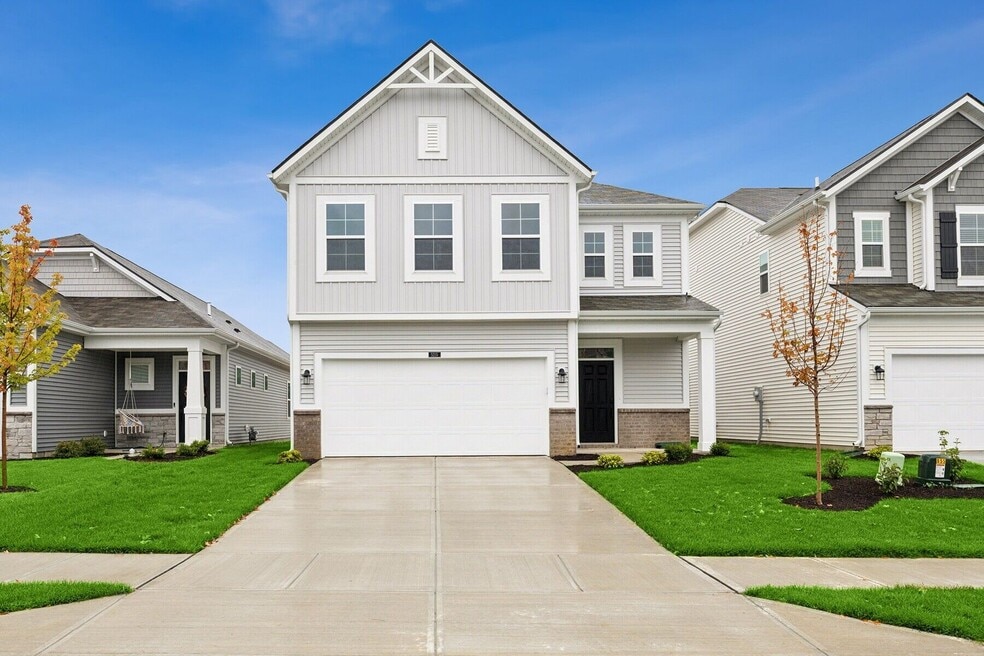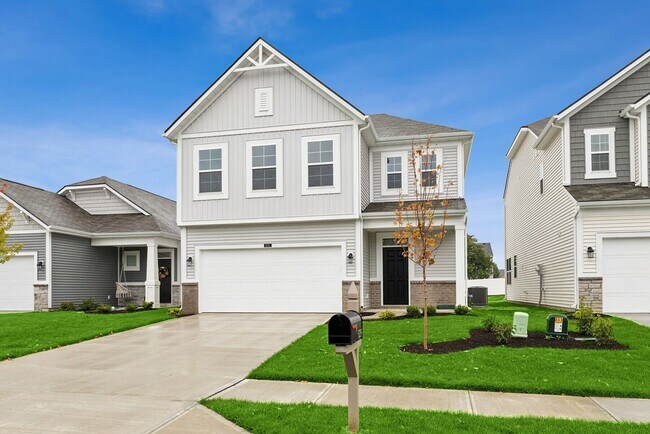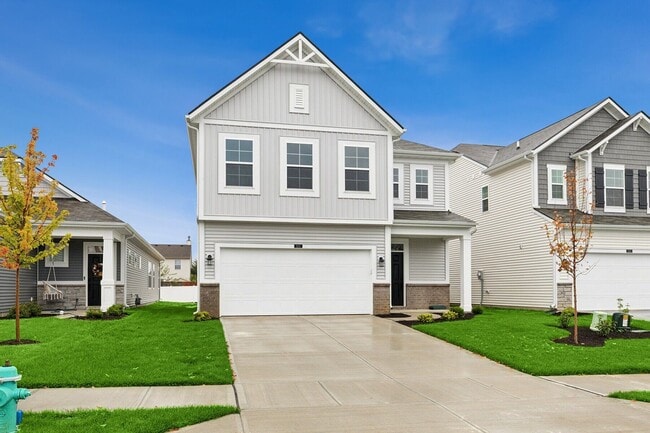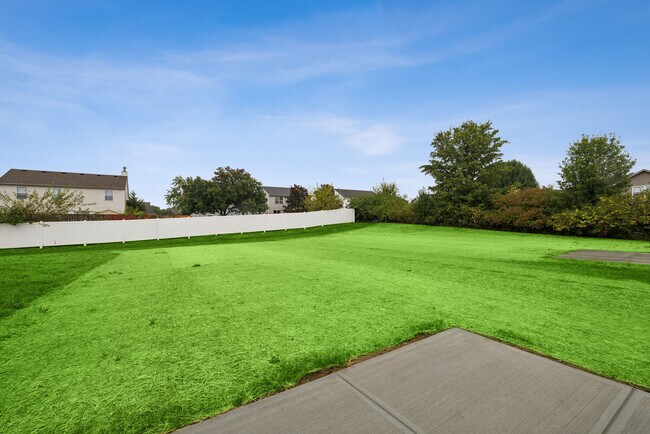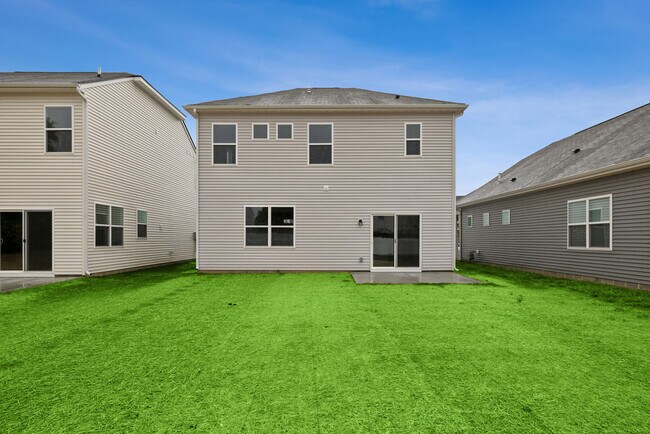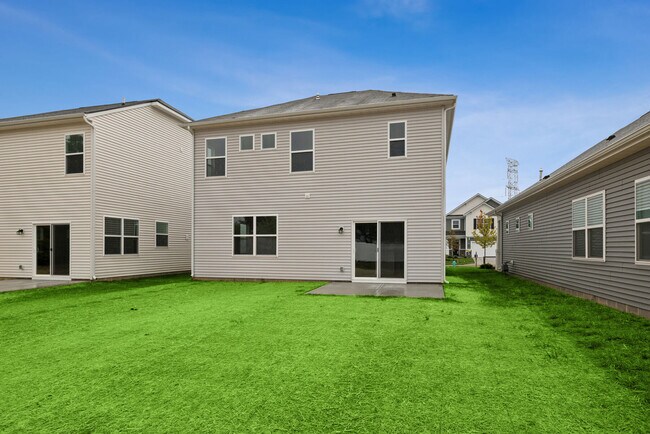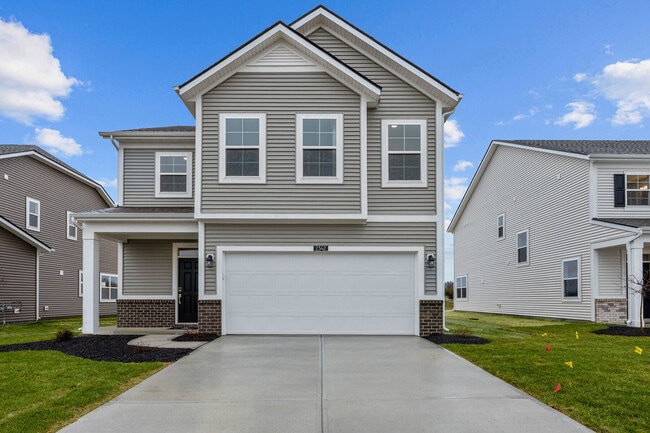
Estimated payment $2,067/month
Highlights
- New Construction
- Pond in Community
- Community Playground
- Franklin Central High School Rated A-
- No HOA
- Trails
About This Home
Welcome to 5215 Rolling Meadow Boulevard in Indianapolis, IN, a stunning new construction home built by M/I Homes. This beautiful residence offers 2,001 square feet of thoughtfully designed living space. Home Features: 3 bedrooms 2.5 bathrooms including a luxury owner's en-suite Open-concept living space perfect for entertaining Spacious kitchen island New construction with contemporary finishes Under-the-stairs storage space This expertly crafted home showcases the attention to detail and craftsmanship that M/I Homes is known for. The open-concept layout creates a natural flow between living spaces, making it ideal for both everyday living and hosting gatherings. The well-appointed kitchen opens to the main living area, creating a seamless space for cooking and socializing. Upstairs, you'll find the secondary bedrooms and the spacious owner's bedroom featuring a luxury en-suite bathroom with a dual-sink vanity. The home's thoughtful design maximizes functionality while maintaining a sense of style and elegance. Every aspect of this residence has been carefully considered to create a comfortable and inviting atmosphere. As a new construction, this home offers the perfect opportunity to start fresh in a space that hasn't been lived in before. You'll appreciate the modern touches and quality materials used throughout. Don't miss your chance to own this beautiful new home that combine... MLS# 22057658
Builder Incentives
Do you love your M/I Home? Share the experience with friends and family - invite them to become your neighbors and enjoy a special "thank you" from us when they purchase.
Celebrate the season of giving with M/I Homes! Join us in making a difference for families across the Indianapolis and surrounding areas.
Looking to move soon? Our Quick Move-In homes offer convenience, comfort, and modern design features—all ready when you are. Enjoy thoughtfully upgraded interiors, included appliances, and appealing financing options designed to make your transiti...
Sales Office
| Monday |
2:00 PM - 6:00 PM
|
| Tuesday - Wednesday |
11:00 AM - 6:00 PM
|
| Thursday |
Closed
|
| Friday | Appointment Only |
| Saturday |
11:00 AM - 6:00 PM
|
| Sunday |
12:00 PM - 6:00 PM
|
Home Details
Home Type
- Single Family
Parking
- 2 Car Garage
Home Design
- New Construction
Bedrooms and Bathrooms
- 3 Bedrooms
Additional Features
- 2-Story Property
- Minimum 1,995 Sq Ft Lot
Community Details
Overview
- No Home Owners Association
- Pond in Community
Recreation
- Community Playground
- Dog Park
- Trails
Map
Other Move In Ready Homes in Belmont
About the Builder
- Belmont
- 5146 Triple Crown Way
- 5244 Shelbyville Rd
- 5617 S Emerson Ave
- 6445 Silverton Way
- 6024 Medina Spirit Dr
- 6559 Stone Pointe Way
- 6641 Trail Ridge Way
- 6651 Trail Ridge Way
- Grayson
- 3921 Highcrest Rd
- 5133 Gray Rd
- Eagle Manor
- Village at New Bethel
- 3250 Fisher Rd
- 3410 Rue Chanel
- 7301 E Edgewood Ave
- 8600 Combs Rd
- Ridgefield
- Fields at New Bethel
