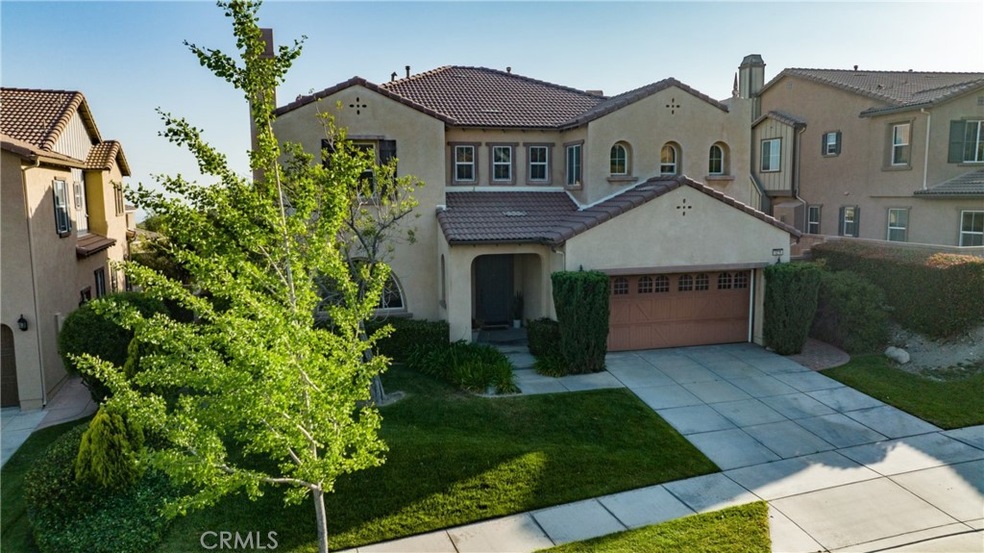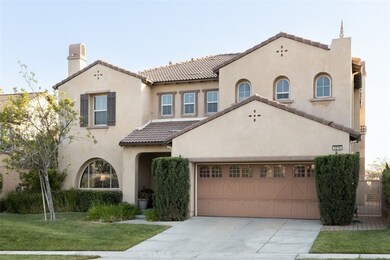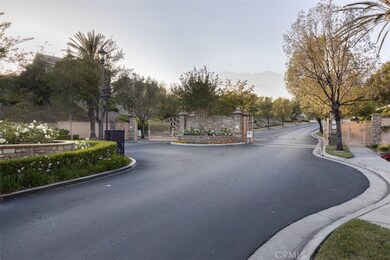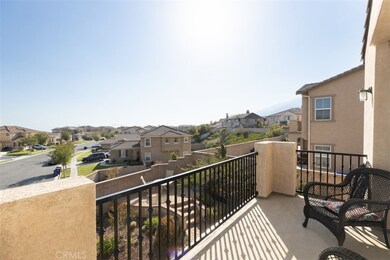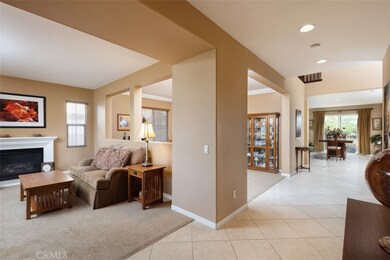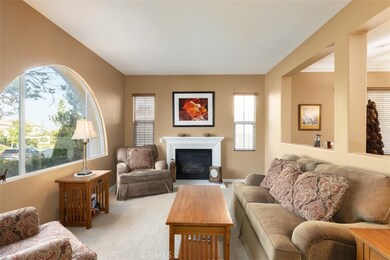
5216 Flora Ct Rancho Cucamonga, CA 91739
Etiwanda NeighborhoodEstimated Value: $1,315,645 - $1,455,000
Highlights
- Primary Bedroom Suite
- Gated Community
- Open Floorplan
- John L. Golden Elementary Rated A
- City Lights View
- Fireplace in Primary Bedroom
About This Home
As of March 2023Entertainers Delight! Mtn & Valley Views! Beautiful 5 Bedroom 4 Bath home is located on a desirable cul-de-sac,in the prestigious Gated Community of Rancho Etiwanda Estates. 3561 sqft home was built by Meritage Homes in 2007.You will be embraced by the open floorplan,natural light,high ceilings,multiple upgrades & gorgeous tile flooring.Main floor private bedroom & ¾ bathroom.Breathtaking views of either the mountains & valley are viewed from the Living Rm,Family Rm,Loft,Bedrooms & Master Suite.Cozy up next to 3 different fireplaces featured throughout the home.Entertain throughout the downstairs area from the Living room including a lovely fireplace to the formal dining room with crown molding.Venturing to the gorgeous kitchen which overlooks a casual additional eating area & huge family rm graced w/ a cozy fireplace & wired for surround sound.This inviting kitchen includes amaretto cabinetry w/ under lighting,recessed lighting,upgraded stainless appliances,granite countertops,double ovens,kitchen island,butler pantry & a huge walk-in pantry.Make your way up the beautiful staircase w/ high ceilings & plush carpet, arriving to the open loft.3 more bedrooms are showcased off the loft area featuring ceiling fans in various rooms.2 bedrooms are connected as a Jack & Jill style w/ a full bathroom in between.The 3rd bedroom off the loft is located adjacent to the 3rd full bathroom.A spacious upstairs, laundry room contains tons of storage & a large wash sink.Make your way to the breath-taking Master Suite graced w/ natural light, an elegant fireplace & an inviting balcony.Take in the views of the valley & city lights w/ a morning cup of coffee or unwinding from your day. A huge master bathroom awaits you,featuring a separate jetted tub, private walk-in tiled shower, private water closet,granite counter tops,two vanities & sinks,in addition to a separate vanity nook & a giant walk-in closet.As you make your way downstairs to enjoy the outdoors,don’t miss the closet w/ plenty of storage under the stairs. Savor the fresh outdoor air in your private backyard featuring a covered patio,wild plants,lush trees,fragrant herbs. Room for a pool w/ estimated 30' x 75' Backyard. Custom pavers enhance separate patio areas to relax in.Dual A/C system is perfect for this 3500 sqft home. Direct garage access to the 2 car garage w/ plenty of room for storage.Cultivate your roots in Rancho Cucamonga as you experience renowned shopping,schools,trails,parks & an amazing community!
Last Agent to Sell the Property
So Cal Properties License #01363597 Listed on: 10/31/2022
Home Details
Home Type
- Single Family
Est. Annual Taxes
- $16,787
Year Built
- Built in 2007
Lot Details
- 7,803 Sq Ft Lot
- Cul-De-Sac
- Block Wall Fence
- Landscaped
- Flag Lot
- Front and Back Yard Sprinklers
- Private Yard
- Lawn
- Back and Front Yard
HOA Fees
- $149 Monthly HOA Fees
Parking
- 2 Car Direct Access Garage
- 2 Open Parking Spaces
- Parking Available
- Front Facing Garage
- Single Garage Door
- Garage Door Opener
- Driveway
- Automatic Gate
- Parking Lot
Property Views
- City Lights
- Mountain
- Hills
- Valley
- Neighborhood
Home Design
- Traditional Architecture
- Turnkey
- Planned Development
- Slab Foundation
- Fire Rated Drywall
- Interior Block Wall
- Tile Roof
- Concrete Roof
- Copper Plumbing
- Stucco
Interior Spaces
- 3,560 Sq Ft Home
- 2-Story Property
- Open Floorplan
- Wired For Sound
- Crown Molding
- Two Story Ceilings
- Ceiling Fan
- Recessed Lighting
- Electric Fireplace
- Gas Fireplace
- Double Pane Windows
- Sliding Doors
- Panel Doors
- Entryway
- Family Room with Fireplace
- Great Room
- Family Room Off Kitchen
- Living Room with Fireplace
- Formal Dining Room
- Loft
- Bonus Room
Kitchen
- Open to Family Room
- Walk-In Pantry
- Butlers Pantry
- Double Oven
- Electric Oven
- Gas Cooktop
- Microwave
- Dishwasher
- Kitchen Island
- Granite Countertops
Flooring
- Carpet
- Tile
Bedrooms and Bathrooms
- 5 Bedrooms | 1 Main Level Bedroom
- Fireplace in Primary Bedroom
- Primary Bedroom Suite
- Walk-In Closet
- Jack-and-Jill Bathroom
- 4 Full Bathrooms
- Quartz Bathroom Countertops
- Makeup or Vanity Space
- Dual Vanity Sinks in Primary Bathroom
- Hydromassage or Jetted Bathtub
- Bathtub with Shower
- Separate Shower
- Exhaust Fan In Bathroom
- Linen Closet In Bathroom
- Closet In Bathroom
Laundry
- Laundry Room
- Laundry on upper level
- Washer and Gas Dryer Hookup
Home Security
- Carbon Monoxide Detectors
- Fire and Smoke Detector
- Fire Sprinkler System
Outdoor Features
- Balcony
- Covered patio or porch
- Exterior Lighting
Location
- Suburban Location
Schools
- John Golden Elementary School
- Day Creek Middle School
- Los Osos High School
Utilities
- Forced Air Heating and Cooling System
- Natural Gas Connected
- Water Heater
- Phone Available
- Cable TV Available
Listing and Financial Details
- Tax Lot 42
- Tax Tract Number 162
- Assessor Parcel Number 1087151270000
- $4,853 per year additional tax assessments
Community Details
Overview
- Rancho Etiwanda Estates Association, Phone Number (909) 981-4131
- 1St Service Residential HOA
- Built by Meritage
- Maintained Community
- Foothills
Recreation
- Park
- Horse Trails
- Hiking Trails
- Bike Trail
Security
- Resident Manager or Management On Site
- Controlled Access
- Gated Community
Ownership History
Purchase Details
Home Financials for this Owner
Home Financials are based on the most recent Mortgage that was taken out on this home.Purchase Details
Home Financials for this Owner
Home Financials are based on the most recent Mortgage that was taken out on this home.Similar Homes in Rancho Cucamonga, CA
Home Values in the Area
Average Home Value in this Area
Purchase History
| Date | Buyer | Sale Price | Title Company |
|---|---|---|---|
| Han Ying | $1,149,500 | Old Republic Title | |
| Lee Vandover Leslie Joan | $600,000 | Fidelity |
Mortgage History
| Date | Status | Borrower | Loan Amount |
|---|---|---|---|
| Previous Owner | Vandover Leslie Joan | $366,800 | |
| Previous Owner | Lee Vandover Leslie Joan | $400,000 |
Property History
| Date | Event | Price | Change | Sq Ft Price |
|---|---|---|---|---|
| 03/21/2023 03/21/23 | Sold | $1,149,500 | 0.0% | $323 / Sq Ft |
| 02/13/2023 02/13/23 | Pending | -- | -- | -- |
| 10/31/2022 10/31/22 | For Sale | $1,149,500 | -- | $323 / Sq Ft |
Tax History Compared to Growth
Tax History
| Year | Tax Paid | Tax Assessment Tax Assessment Total Assessment is a certain percentage of the fair market value that is determined by local assessors to be the total taxable value of land and additions on the property. | Land | Improvement |
|---|---|---|---|---|
| 2024 | $16,787 | $1,172,491 | $293,123 | $879,368 |
| 2023 | $12,295 | $757,506 | $189,375 | $568,131 |
| 2022 | $12,202 | $742,653 | $185,662 | $556,991 |
| 2021 | $12,064 | $728,092 | $182,022 | $546,070 |
| 2020 | $12,512 | $720,627 | $180,156 | $540,471 |
| 2019 | $12,292 | $706,498 | $176,624 | $529,874 |
| 2018 | $12,755 | $692,645 | $173,161 | $519,484 |
| 2017 | $12,402 | $679,064 | $169,766 | $509,298 |
| 2016 | $12,195 | $665,749 | $166,437 | $499,312 |
| 2015 | $12,146 | $655,749 | $163,937 | $491,812 |
| 2014 | $11,885 | $642,904 | $160,726 | $482,178 |
Agents Affiliated with this Home
-
Colette Foster

Seller's Agent in 2023
Colette Foster
So Cal Properties
(877) 849-9223
2 in this area
20 Total Sales
-
Xing Sheng

Buyer's Agent in 2023
Xing Sheng
Keller Williams Premier Prop
(909) 860-9002
1 in this area
28 Total Sales
Map
Source: California Regional Multiple Listing Service (CRMLS)
MLS Number: OC22232573
APN: 1087-151-27
- 12729 Indian Ocean Dr
- 12750 Baltic Ct
- 12798 N Rim Way
- 12809 Indian Ocean Dr
- 12716 Freemont Ct
- 5548 Pacific Crest Place
- 12861 Mediterranean Dr
- 4991 Union Ct
- 12800 N Overlook Dr
- 5675 W Overlook Dr
- 12430 Altura Dr
- 12180 Casper Ct
- 5660 Stoneview Rd
- 12719 E Rancho Estates Place
- 12430 Split Rein Dr
- 5743 Kendall Ct
- 12590 Arena Dr
- 12414 Dapple Dr
- 0 Decliff Dr
- 13123 Carriage Trail Ct
- 5216 Flora Ct
- 5226 Flora Ct
- 5206 Flora Ct
- 12538 Overland Dr
- 12569 Overland Dr
- 5230 Flora Ct
- 5215 Flora Ct
- 5209 Flora Ct
- 12545 Melody Dr
- 5199 Flora Ct
- 12535 Melody Dr
- 5221 Flora Ct
- 12559 Overland Dr
- 5236 Flora Ct
- 12528 Overland Dr
- 12525 Melody Dr
- 5189 Flora Ct
- 12549 Overland Dr
- 5231 Flora Ct
- 12515 Melody Dr
