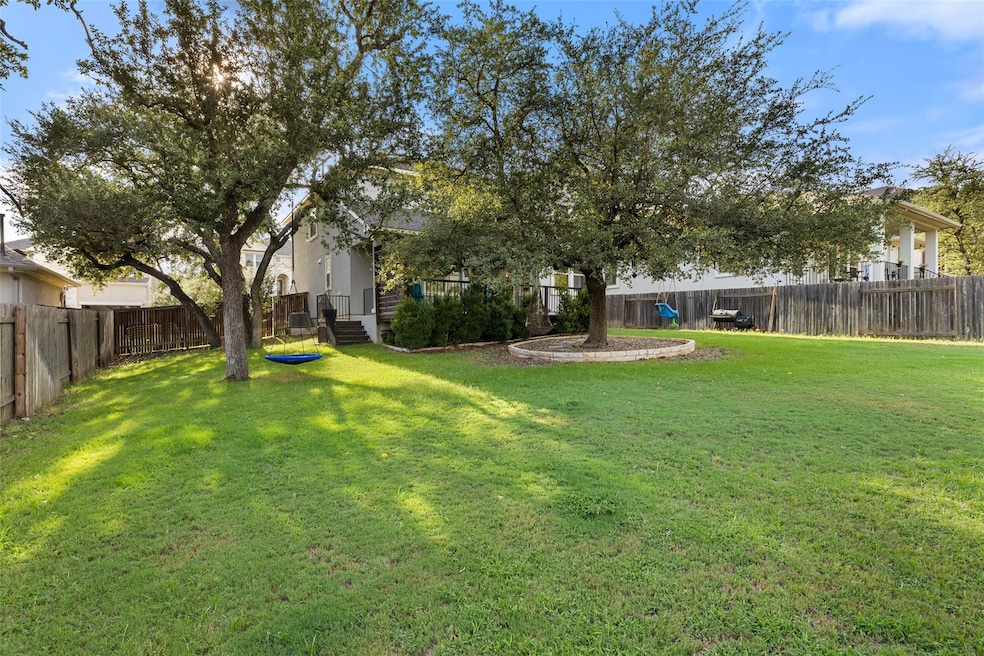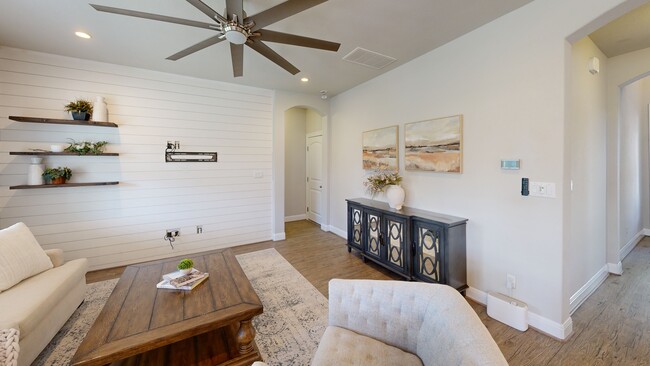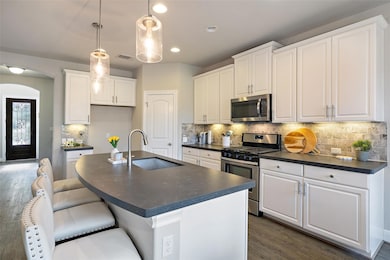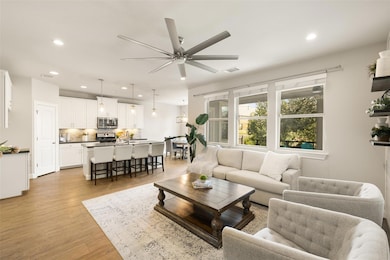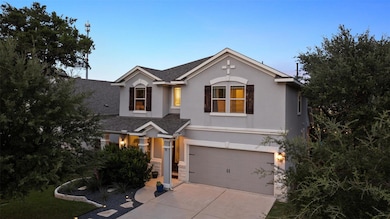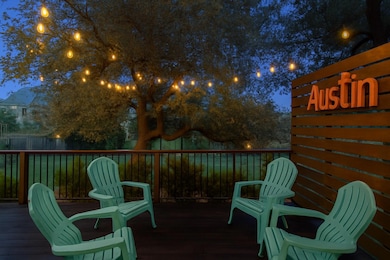
5217 Del Dios Way Austin, TX 78738
Estimated payment $4,266/month
Highlights
- Open Floorplan
- Mature Trees
- Cathedral Ceiling
- Bee Cave Elementary School Rated A-
- Deck
- Park or Greenbelt View
About This Home
*Seller open to a carpet credit and/or replacing the carpet in the gameroom.* Set on a deep lot that backs to HOA-owned greenspace with no direct back neighbors, this home’s standout feature is its expansive, level backyard. Broad windows and a thoughtful layout provide clear sightlines to the yard from the kitchen, dining, and main living areas, making outdoor views of the gorgeous established trees part of everyday life. An oversized covered patio extends the living space outdoors for effortless alfresco dining and lounging. Inside, light-filled rooms flow seamlessly, with a versatile game room for casual gatherings. Upstairs, the private primary suite includes a serene sitting room for quiet downtime or an invigorating workout, plus two additional generously sized bedrooms offer ample storage. Enjoy a rare blend of convenience and tranquility—just 30 minutes to downtown Austin and a few minutes to the waters of Lake Travis, with premier shopping and dining close by. Walking distance to Summer Moon - yes please! Privacy, space, and a connection to nature define this exceptional offering.
Listing Agent
Compass RE Texas, LLC Brokerage Phone: 512-791-7776 License #0572492 Listed on: 09/10/2025

Home Details
Home Type
- Single Family
Est. Annual Taxes
- $14,448
Year Built
- Built in 2017
Lot Details
- 9,243 Sq Ft Lot
- West Facing Home
- Wood Fence
- Landscaped
- Interior Lot
- Level Lot
- Sprinkler System
- Mature Trees
- Wooded Lot
- Back Yard Fenced and Front Yard
HOA Fees
- $85 Monthly HOA Fees
Parking
- 2 Car Attached Garage
- Inside Entrance
- Parking Accessed On Kitchen Level
- Front Facing Garage
- Single Garage Door
- Garage Door Opener
- Driveway
Home Design
- Slab Foundation
- Shingle Roof
- Composition Roof
- Masonry Siding
- Stone Siding
- Radiant Barrier
- Stucco
Interior Spaces
- 2,276 Sq Ft Home
- 2-Story Property
- Open Floorplan
- Cathedral Ceiling
- Ceiling Fan
- Recessed Lighting
- Double Pane Windows
- Vinyl Clad Windows
- Shutters
- Blinds
- Window Screens
- Entrance Foyer
- Multiple Living Areas
- Sitting Room
- Home Office
- Park or Greenbelt Views
- Carbon Monoxide Detectors
Kitchen
- Breakfast Area or Nook
- Open to Family Room
- Eat-In Kitchen
- Breakfast Bar
- Gas Range
- Microwave
- Plumbed For Ice Maker
- Dishwasher
- Stainless Steel Appliances
- Kitchen Island
- Quartz Countertops
- Disposal
Flooring
- Carpet
- Tile
- Vinyl
Bedrooms and Bathrooms
- 4 Bedrooms | 1 Main Level Bedroom
- Walk-In Closet
- Double Vanity
- Low Flow Plumbing Fixtures
- Separate Shower
Outdoor Features
- Deck
- Covered Patio or Porch
- Exterior Lighting
Location
- Suburban Location
Schools
- Bee Cave Elementary School
- Bee Cave Middle School
- Lake Travis High School
Utilities
- Central Heating and Cooling System
- Underground Utilities
- Municipal Utilities District for Water and Sewer
- ENERGY STAR Qualified Water Heater
- High Speed Internet
- Phone Available
- Cable TV Available
Listing and Financial Details
- Assessor Parcel Number 01217808140000
- Tax Block L
Community Details
Overview
- Association fees include common area maintenance
- Bella Colinas HOA
- Built by Meritage
- Bella Colinas Subdivision
Amenities
- Community Mailbox
Recreation
- Community Playground
- Community Pool
Matterport 3D Tour
Floorplans
Map
Home Values in the Area
Average Home Value in this Area
Tax History
| Year | Tax Paid | Tax Assessment Tax Assessment Total Assessment is a certain percentage of the fair market value that is determined by local assessors to be the total taxable value of land and additions on the property. | Land | Improvement |
|---|---|---|---|---|
| 2025 | $10,455 | $613,361 | $222,300 | $391,061 |
| 2023 | $9,218 | $510,374 | $0 | $0 |
| 2022 | $11,440 | $463,976 | $0 | $0 |
| 2021 | $10,753 | $421,796 | $72,500 | $368,162 |
| 2020 | $10,209 | $383,451 | $72,500 | $310,951 |
| 2018 | $10,791 | $394,720 | $72,500 | $322,220 |
| 2017 | $3,468 | $126,017 | $72,500 | $53,517 |
Property History
| Date | Event | Price | List to Sale | Price per Sq Ft |
|---|---|---|---|---|
| 11/04/2025 11/04/25 | Price Changed | $564,700 | -5.0% | $248 / Sq Ft |
| 10/16/2025 10/16/25 | Price Changed | $594,500 | -0.3% | $261 / Sq Ft |
| 10/13/2025 10/13/25 | Price Changed | $596,000 | -0.2% | $262 / Sq Ft |
| 10/09/2025 10/09/25 | Price Changed | $597,000 | -0.3% | $262 / Sq Ft |
| 09/07/2025 09/07/25 | Price Changed | $599,000 | 0.0% | $263 / Sq Ft |
| 09/06/2025 09/06/25 | For Sale | $599,000 | -- | $263 / Sq Ft |
Purchase History
| Date | Type | Sale Price | Title Company |
|---|---|---|---|
| Vendors Lien | -- | None Available |
Mortgage History
| Date | Status | Loan Amount | Loan Type |
|---|---|---|---|
| Open | $298,251 | New Conventional |
About the Listing Agent

Sarah McAloon continues to be a top producer receiving accolades such as Top 3 at RA | COMPASS, Austin Business Journal Top 30, Platinum Top 50 Winner, and Real Producer Top 500. She utilizes her expertise to help her clients invest in their real estate dreams and find off-market deals to keep them ahead of this crazy market.
As a Chicago-born transplant, Sarah is no stranger to relocating, having also lived in Indiana, Minneapolis, Wisconsin, Dallas & finally, Austin. Because of this,
Sarah's Other Listings
Source: Unlock MLS (Austin Board of REALTORS®)
MLS Number: 1400667
APN: 868644
- 5309 Del Dios Way
- 15609 Cinca Terra Dr
- 5313 Castana Bend
- 5501 La Canada Way
- 15932 Cinca Terra Dr
- 5221 Cedro Elm Dr
- 5013 Pyrenees Pass
- 5025 Patagonia Pass
- 15729 de Fortuna Dr
- 4829 Pyrenees Pass
- 6037 Verandero Ct
- 15236 Grumbles Ln
- 15701 Sayan Cove
- 5301 Ponte Tresa Dr
- 4712 Mont Blanc Dr
- 16024 Zagros Way
- Lot 2 Hamilton Pool Rd
- 7327 Spiro Trail
- 18700 Moreh Peak Pass
- 18429 Moreh Peak Pass Unit 1
- 15716 Cinca Terra Dr
- 5501 La Canada Way
- 16028 Cinca Terra Dr
- 5221 Cedro Elm Dr
- 5301 Ponte Tresa Dr
- 16008 Zagros Way
- 5313 Serene Hills Dr
- 15309 Harrier Marsh Dr
- 3901 Peak Lookout Dr
- 1107 Crestone Stream Dr
- 4810 Brisa Way
- 5805 Twin Peaks Trace
- 223 Golden Bear Dr
- 5511 Caprock Summit Dr
- 5511 Caprock Smt Dr Unit 1408.1403650
- 5511 Caprock Smt Dr Unit 5413.1407488
- 5511 Caprock Smt Dr Unit 3305.1407490
- 5511 Caprock Smt Dr Unit 4202.1407485
- 5511 Caprock Smt Dr Unit 4303.1407489
- 5511 Caprock Smt Dr Unit 2201.1407493
