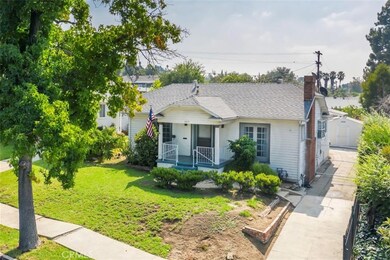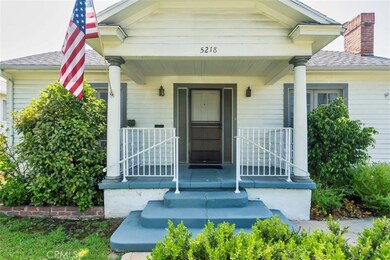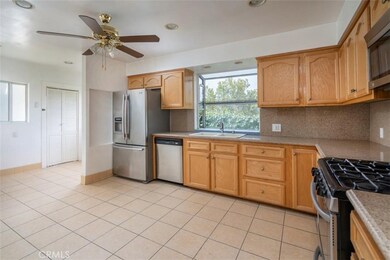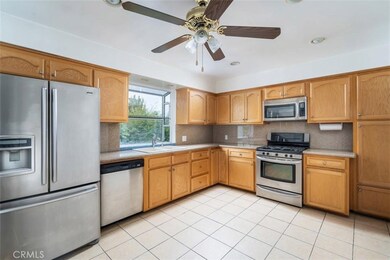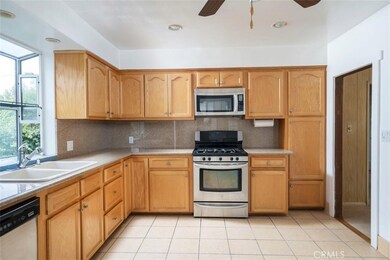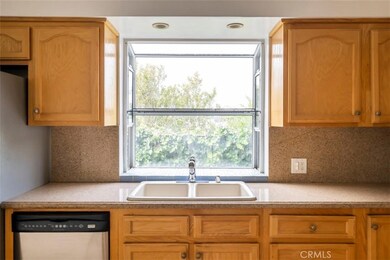
5218 Sumner Ave Los Angeles, CA 90041
Eagle Rock NeighborhoodHighlights
- Updated Kitchen
- Mountain View
- Main Floor Bedroom
- Eagle Rock Elementary School Rated A-
- Wood Flooring
- Attic
About This Home
As of October 2024**PRICE REDUCED FOR QUICK SALE** Make your move on this Beautiful Bungalow in the highly sought-after Eagle Rock Community! Enter through the front into the living room, where you will be greeted with tasteful French doors, bringing in plenty of natural light, fireplace with original Batchelder tile and adjacent shelving on both sides! Add your personal touch, by revealing the original hardwood floors throughout the home! Moving into the spacious kitchen, enjoy preparing meals with family & friends overlooking the peaceful backyard! Host dinners and gatherings in the dining room, adjacent to the kitchen. The rear enclosed patio/sunroom (sqft not included in total living space) can easily become an office, workout room or flex space. Escape to your private backyard, with beautiful landscaping, offering a pond, storage shed, garage, lime trees, orange trees, and persimmon trees! The garage is an ideal space to be converted to an ADU (Accessory Dwelling Unit) adding the opportunity for additional space, rental income, and increasing the value of your home. Some updates over the past few years include: plumbing, HVAC , and updated electric. This home isn’t going to last — schedule your showing before it’s gone!
Last Agent to Sell the Property
Homeworks Realty License #00946558 Listed on: 08/07/2020
Home Details
Home Type
- Single Family
Est. Annual Taxes
- $9,704
Year Built
- Built in 1921
Lot Details
- 6,648 Sq Ft Lot
- Chain Link Fence
- Landscaped
- Lawn
- Garden
- Back Yard
- Density is up to 1 Unit/Acre
- Property is zoned LAR1
Parking
- 1 Car Garage
- Parking Available
- Private Parking
- Single Garage Door
- Driveway
Home Design
- Bungalow
- Additions or Alterations
- Shingle Roof
- Asphalt Roof
Interior Spaces
- 1,056 Sq Ft Home
- 1-Story Property
- Recessed Lighting
- Wood Burning Fireplace
- French Doors
- Living Room with Fireplace
- Dining Room
- Bonus Room
- Storage
- Mountain Views
- Attic
Kitchen
- Updated Kitchen
- Eat-In Kitchen
- Gas Oven
- <<selfCleaningOvenToken>>
- Six Burner Stove
- Gas Range
- <<microwave>>
- Ice Maker
- Water Line To Refrigerator
- Dishwasher
- Granite Countertops
- Disposal
Flooring
- Wood
- Carpet
- Tile
Bedrooms and Bathrooms
- 2 Main Level Bedrooms
- Upgraded Bathroom
- 1 Full Bathroom
- Walk-in Shower
Laundry
- Laundry Room
- Washer and Gas Dryer Hookup
Outdoor Features
- Enclosed patio or porch
- Exterior Lighting
Utilities
- Forced Air Heating and Cooling System
- Heating System Uses Natural Gas
- Natural Gas Connected
- Gas Water Heater
Additional Features
- Accessible Parking
- Suburban Location
Community Details
- No Home Owners Association
Listing and Financial Details
- Tax Lot 93
- Tax Tract Number 838
- Assessor Parcel Number 5682009010
Ownership History
Purchase Details
Home Financials for this Owner
Home Financials are based on the most recent Mortgage that was taken out on this home.Purchase Details
Home Financials for this Owner
Home Financials are based on the most recent Mortgage that was taken out on this home.Purchase Details
Home Financials for this Owner
Home Financials are based on the most recent Mortgage that was taken out on this home.Purchase Details
Similar Homes in Los Angeles, CA
Home Values in the Area
Average Home Value in this Area
Purchase History
| Date | Type | Sale Price | Title Company |
|---|---|---|---|
| Grant Deed | $1,210,000 | Fidelity National Title | |
| Grant Deed | -- | Wfg National Title | |
| Grant Deed | $745,000 | Wfg National Title Ins Co | |
| Quit Claim Deed | -- | None Available |
Mortgage History
| Date | Status | Loan Amount | Loan Type |
|---|---|---|---|
| Open | $1,135,500 | New Conventional | |
| Previous Owner | $849,910 | New Conventional | |
| Previous Owner | $776,000 | Commercial |
Property History
| Date | Event | Price | Change | Sq Ft Price |
|---|---|---|---|---|
| 10/16/2024 10/16/24 | Sold | $1,210,000 | -6.8% | $630 / Sq Ft |
| 08/26/2024 08/26/24 | Price Changed | $1,298,000 | -7.2% | $676 / Sq Ft |
| 07/03/2024 07/03/24 | For Sale | $1,398,000 | +87.7% | $728 / Sq Ft |
| 10/05/2020 10/05/20 | Sold | $745,000 | 0.0% | $705 / Sq Ft |
| 09/09/2020 09/09/20 | Pending | -- | -- | -- |
| 09/04/2020 09/04/20 | Price Changed | $745,000 | -6.8% | $705 / Sq Ft |
| 08/07/2020 08/07/20 | For Sale | $799,000 | -- | $757 / Sq Ft |
Tax History Compared to Growth
Tax History
| Year | Tax Paid | Tax Assessment Tax Assessment Total Assessment is a certain percentage of the fair market value that is determined by local assessors to be the total taxable value of land and additions on the property. | Land | Improvement |
|---|---|---|---|---|
| 2024 | $9,704 | $790,598 | $632,479 | $158,119 |
| 2023 | $9,516 | $775,097 | $620,078 | $155,019 |
| 2022 | $9,071 | $759,900 | $607,920 | $151,980 |
| 2021 | $8,961 | $745,000 | $596,000 | $149,000 |
| 2020 | $595 | $39,627 | $26,428 | $13,199 |
| 2019 | $577 | $38,851 | $25,910 | $12,941 |
| 2018 | $522 | $38,090 | $25,402 | $12,688 |
| 2016 | $484 | $36,613 | $24,416 | $12,197 |
| 2015 | $477 | $36,064 | $24,050 | $12,014 |
| 2014 | $488 | $35,358 | $23,579 | $11,779 |
Agents Affiliated with this Home
-
Janeth Boctor

Seller's Agent in 2024
Janeth Boctor
Real Broker
(949) 351-6959
1 in this area
17 Total Sales
-
Lien Pham

Seller Co-Listing Agent in 2024
Lien Pham
Fortune Weavers Realty Inc.
(714) 823-6442
2 in this area
33 Total Sales
-
Justine Lieberman

Buyer Co-Listing Agent in 2024
Justine Lieberman
Compass
(818) 535-4266
1 in this area
56 Total Sales
-
rebecca uribe
r
Seller's Agent in 2020
rebecca uribe
Homeworks Realty
(661) 259-6221
1 in this area
7 Total Sales
Map
Source: California Regional Multiple Listing Service (CRMLS)
MLS Number: BB20159302
APN: 5682-009-010
- 5241 Sumner Ave
- 5264 Live Oak View Ave
- 5014 El Verano Ave
- 5154 Ellenwood Dr
- 312 Mount Carmel Dr
- 4915 El Canto Dr
- 2456 Loy Ln
- 427 Lincoln Ave
- 5107 Windermere Ave
- 2400 Merton Ave
- 1523 E Windsor Rd Unit 105B
- 1431 Dixon St
- 0 N Hwy 34 Unit 25560135
- 2118 Glen Ivy Dr
- 1422 Rock Glen Ave Unit 210
- 121 Sinclair Ave Unit 241
- 2046 E Glenoaks Blvd
- 2522 Kerwin Place
- 120 Lukens Place
- 2811 E Glenoaks Blvd

