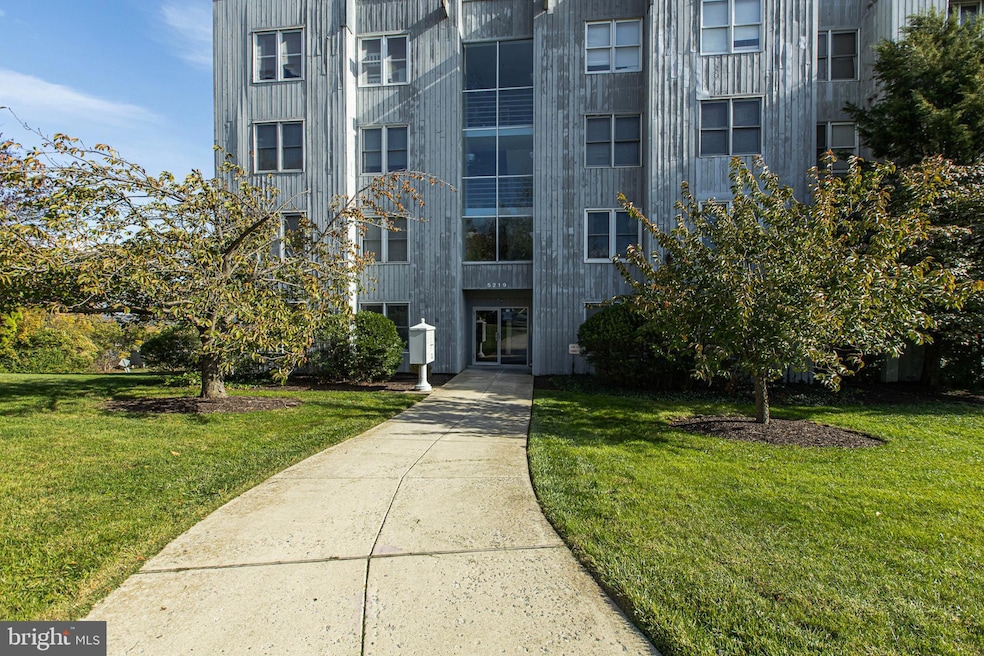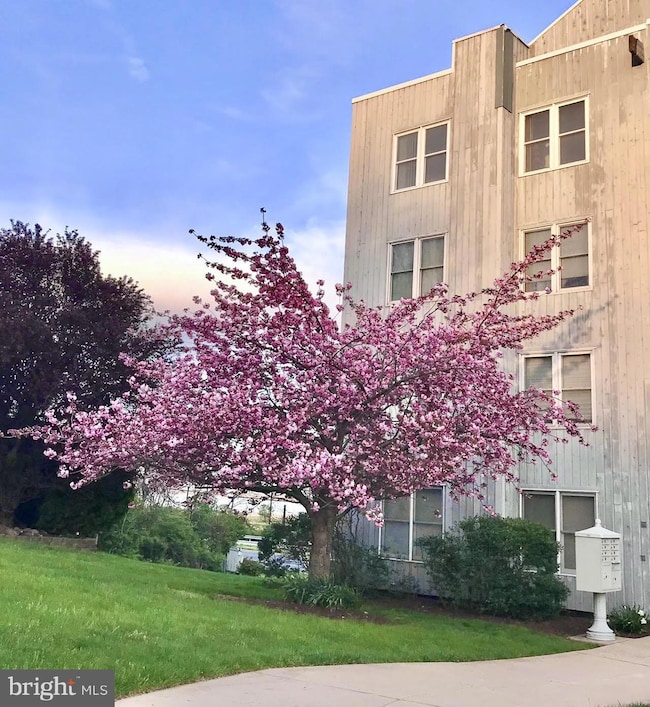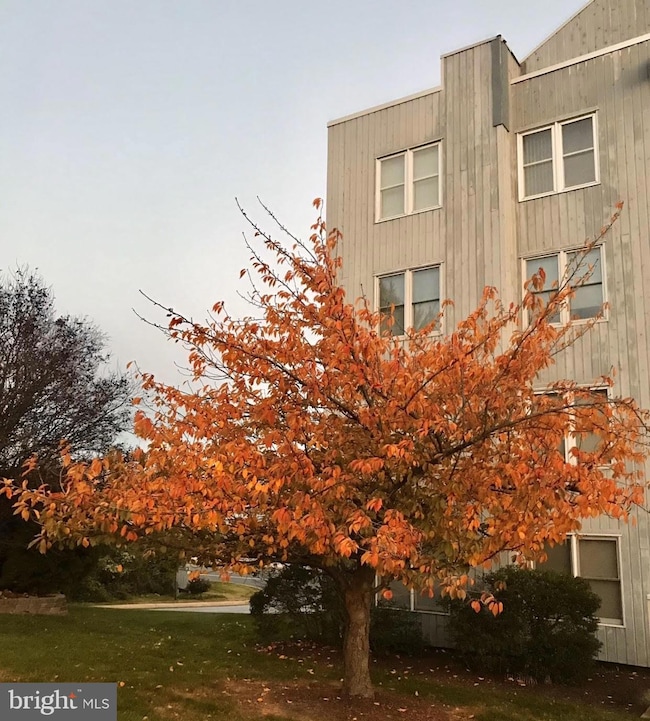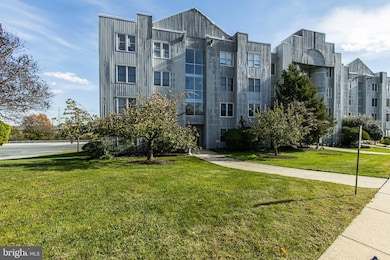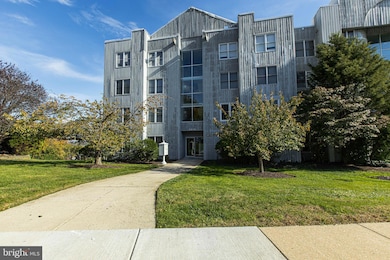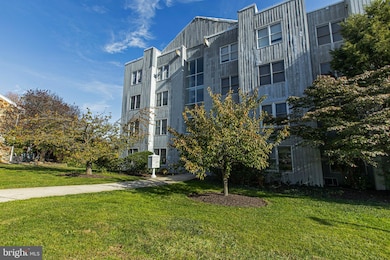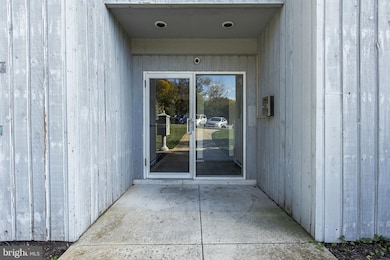5219 Le Parc Dr Unit 2 Wilmington, DE 19809
Estimated payment $1,353/month
Highlights
- Popular Property
- Open Floorplan
- Wood Flooring
- Pierre S. Dupont Middle School Rated A-
- Contemporary Architecture
- Main Floor Bedroom
About This Home
Welcome to this beautifully updated condo with stunning riverfront views and bright open layout. This home features two spacious bedrooms including a primary suite with a walk -in closet, and two full bathrooms. The renovated kitchen offers premium countertops, new vinyl tile flooring and modern finishes, plus an in- unit washer and dryer. Recent upgrades include 90% new water faucets, refreshed outlets and new lighting fixtures and updated luxury vinyl plank flooring throughout. The building is well- maintained and offers a peaceful living environment. Enjoy watching cargo ships and vessels glide along the Delaware River from your living room. Conveniently located just 15-20 minutes from Philadelphia, the airport, and Downtown Wilmington, with easy access to shopping and major highways. Balcony renovation by the HOA is ongoing. Don't miss out on this one- Schedule your showing today.
Listing Agent
jessicaluo@c21gk.com Century 21 Gold Key Realty License #RS-0039703 Listed on: 11/10/2025

Co-Listing Agent
(302) 354-9536 tamixue@c21gk.com Century 21 Gold Key Realty License #RS-0017367
Property Details
Home Type
- Condominium
Est. Annual Taxes
- $1,133
Year Built
- Built in 1989
Lot Details
- West Facing Home
- Property is in average condition
HOA Fees
- $786 Monthly HOA Fees
Parking
- Parking Lot
Home Design
- Contemporary Architecture
- Wood Siding
Interior Spaces
- 1,320 Sq Ft Home
- Property has 1 Level
- Open Floorplan
- Entrance Foyer
- Family Room
- Combination Dining and Living Room
- Utility Room
- Security Gate
Kitchen
- Electric Oven or Range
- Stove
- Dishwasher
- Upgraded Countertops
Flooring
- Wood
- Vinyl
Bedrooms and Bathrooms
- 2 Main Level Bedrooms
- En-Suite Bathroom
- 2 Full Bathrooms
Laundry
- Laundry in unit
- Dryer
- Washer
- Laundry Chute
Outdoor Features
- Exterior Lighting
Utilities
- Central Heating and Cooling System
- Back Up Electric Heat Pump System
- Electric Water Heater
Listing and Financial Details
- Tax Lot 008.C.0070
- Assessor Parcel Number 06-147.00-008.C.0070
Community Details
Overview
- Association fees include cable TV, common area maintenance, insurance, lawn maintenance, management, snow removal, trash, water
- Low-Rise Condominium
- Le Parc Subdivision
- Property Manager
Pet Policy
- Pets Allowed
Map
Home Values in the Area
Average Home Value in this Area
Property History
| Date | Event | Price | List to Sale | Price per Sq Ft | Prior Sale |
|---|---|---|---|---|---|
| 11/10/2025 11/10/25 | For Sale | $89,999 | +11.1% | $68 / Sq Ft | |
| 12/21/2017 12/21/17 | Sold | $81,000 | -3.6% | -- | View Prior Sale |
| 12/04/2017 12/04/17 | Pending | -- | -- | -- | |
| 11/22/2017 11/22/17 | Price Changed | $84,000 | -5.6% | -- | |
| 09/25/2017 09/25/17 | For Sale | $89,000 | -- | -- |
Source: Bright MLS
MLS Number: DENC2092446
- 5215 Le Parc Dr Unit 2
- 5207 Le Parc Dr Unit 8
- 5209 Le Parc Dr Unit 35
- 600 River Rd
- 523 Governor House Cir Unit 50
- 731 Governor House Cir Unit 74
- 1100 Lore Ave Unit 509
- 302 River Rd Unit D8
- 1103 Melrose Ave
- 610 Duncan Rd
- 1107 Haines Ave
- 13 S Rodney Dr
- 17 S Rodney Dr
- 12 Polk Dr
- 47 N Pennewell Dr
- 25 S Rodney Dr
- 1213 Talley Rd
- 18 S Pennewell Dr
- 12 N Stuyvesant Dr
- 206 School House Ln
- 5213 Le Parc Dr Unit 4
- 1436 Kynlyn Dr
- 905 Rodman Rd
- 1121 Rosedale Ave
- 815 Rosedale Ave
- 602 Brandywine Blvd
- 3801 Eastview Ln Unit 3801
- 101 Clifton Park Cir
- 3708 Eastview Ln Unit 3708
- 0 Paladin Dr Unit DENC2086852
- 3308 Eastview Ln Unit 3308
- 9 Courtyard Ln
- 2 Colony Blvd
- 310 Shipley Rd
- 110 E 40th St Unit 2
- 3606 N Spruce St
- 1800 Philadelphia Pike Unit 5
- 406 Wyoming Ave
- 310 N Broad St
- 88 W Pitman St
