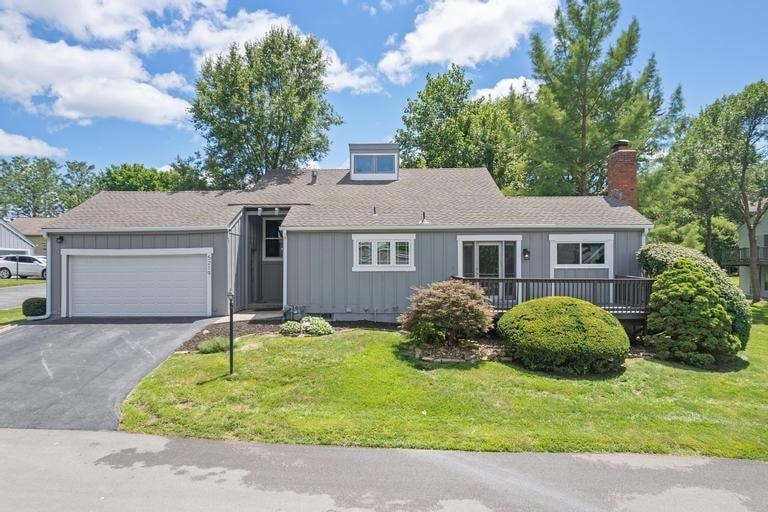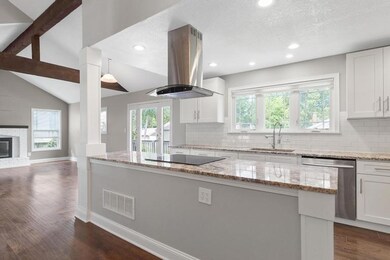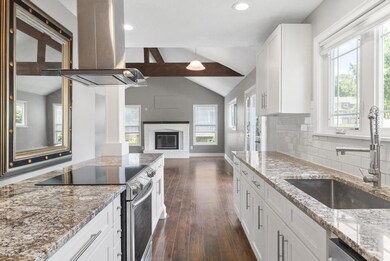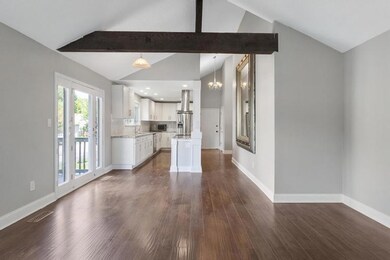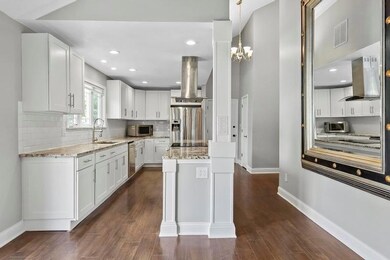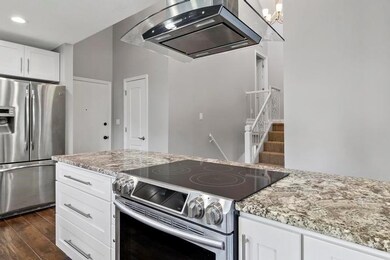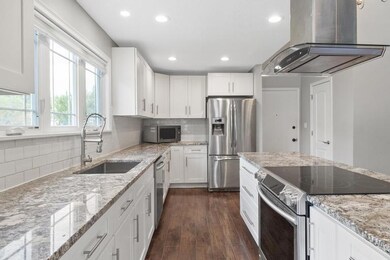
5219 NW 82nd Terrace Kansas City, MO 64151
The Coves NeighborhoodHighlights
- Clubhouse
- Contemporary Architecture
- Recreation Room
- Congress Middle School Rated A-
- Family Room with Fireplace
- Vaulted Ceiling
About This Home
As of August 2024Unbelievable Value in this large Villa! Contemporary, Clean and Modern! Maintenance free with all of the amazing amenities The Coves has to offer! Very cool floor plan....Vaulted Open floor plan with kitchen, dining and living room in the same space! 2nd level has basically 2 master suites! (one with a private martini deck) The Bottom floor has 2 additional bedrooms along with another full bath! The huge basement is finished as well with another fireplace making it the perfect space to get away from upstairs chaos!!! The whole house has been painted inside and out!! Three bathrooms have been remodeled! New windows, Alot of the flooring, hardware and light fixtures are new! The exterior has 3 separate hang out spots....2 decks and a covered patio....So much larger than it looks...easy to show, stop in for a peek!!
Last Agent to Sell the Property
Re-Defining Realty L L C Brokerage Phone: 816-517-9360 License #2005005019 Listed on: 07/05/2024
Home Details
Home Type
- Single Family
Est. Annual Taxes
- $2,418
Year Built
- Built in 1976
Lot Details
- 1,847 Sq Ft Lot
- Many Trees
- Zero Lot Line
HOA Fees
- $252 Monthly HOA Fees
Parking
- 2 Car Garage
- Front Facing Garage
- Garage Door Opener
Home Design
- Contemporary Architecture
- Traditional Architecture
- Villa
- Frame Construction
- Composition Roof
- Masonry
Interior Spaces
- Vaulted Ceiling
- Ceiling Fan
- Skylights
- Family Room with Fireplace
- 2 Fireplaces
- Family Room Downstairs
- Living Room with Fireplace
- Combination Dining and Living Room
- Recreation Room
- Kitchen Island
Flooring
- Wood
- Carpet
- Tile
- Luxury Vinyl Plank Tile
Bedrooms and Bathrooms
- 4 Bedrooms
- 3 Full Bathrooms
Finished Basement
- Sump Pump
- Fireplace in Basement
- Laundry in Basement
- Natural lighting in basement
Utilities
- Forced Air Heating and Cooling System
Listing and Financial Details
- Assessor Parcel Number 19-30-07-400-004-032-000
- $0 special tax assessment
Community Details
Overview
- Association fees include lawn service, management, snow removal, trash
- The Coves Subdivision
Amenities
- Clubhouse
Recreation
- Tennis Courts
- Community Pool
Ownership History
Purchase Details
Home Financials for this Owner
Home Financials are based on the most recent Mortgage that was taken out on this home.Purchase Details
Home Financials for this Owner
Home Financials are based on the most recent Mortgage that was taken out on this home.Purchase Details
Home Financials for this Owner
Home Financials are based on the most recent Mortgage that was taken out on this home.Similar Homes in Kansas City, MO
Home Values in the Area
Average Home Value in this Area
Purchase History
| Date | Type | Sale Price | Title Company |
|---|---|---|---|
| Warranty Deed | -- | Continental Title | |
| Warranty Deed | -- | Continental Title | |
| Warranty Deed | -- | Meridian Title | |
| Warranty Deed | -- | Secured Title Of Kansas City |
Mortgage History
| Date | Status | Loan Amount | Loan Type |
|---|---|---|---|
| Open | $339,200 | VA | |
| Closed | $339,200 | VA | |
| Previous Owner | $273,895 | New Conventional | |
| Previous Owner | $93,600 | New Conventional |
Property History
| Date | Event | Price | Change | Sq Ft Price |
|---|---|---|---|---|
| 06/19/2025 06/19/25 | For Sale | $365,000 | +5.8% | $167 / Sq Ft |
| 08/23/2024 08/23/24 | Sold | -- | -- | -- |
| 07/24/2024 07/24/24 | Pending | -- | -- | -- |
| 07/05/2024 07/05/24 | For Sale | $344,900 | +64.2% | $158 / Sq Ft |
| 05/17/2024 05/17/24 | Sold | -- | -- | -- |
| 04/16/2024 04/16/24 | Pending | -- | -- | -- |
| 04/13/2024 04/13/24 | For Sale | $210,000 | +62.9% | $90 / Sq Ft |
| 05/31/2016 05/31/16 | Sold | -- | -- | -- |
| 04/06/2016 04/06/16 | Pending | -- | -- | -- |
| 09/22/2015 09/22/15 | For Sale | $128,900 | -- | $111 / Sq Ft |
Tax History Compared to Growth
Tax History
| Year | Tax Paid | Tax Assessment Tax Assessment Total Assessment is a certain percentage of the fair market value that is determined by local assessors to be the total taxable value of land and additions on the property. | Land | Improvement |
|---|---|---|---|---|
| 2023 | $2,418 | $30,055 | $3,800 | $26,255 |
| 2022 | $2,312 | $27,829 | $3,800 | $24,029 |
| 2021 | $2,318 | $27,829 | $3,800 | $24,029 |
| 2020 | $2,299 | $27,829 | $3,800 | $24,029 |
| 2019 | $2,299 | $27,829 | $3,800 | $24,029 |
| 2018 | $2,341 | $27,829 | $3,800 | $24,029 |
| 2017 | $2,304 | $27,829 | $3,800 | $24,029 |
| 2016 | $2,319 | $27,829 | $3,800 | $24,029 |
| 2015 | $2,326 | $27,829 | $3,800 | $24,029 |
| 2013 | $2,292 | $27,829 | $0 | $0 |
Agents Affiliated with this Home
-
Tiffany Allen

Seller's Agent in 2025
Tiffany Allen
BHG Kansas City Homes
(816) 436-3600
3 in this area
133 Total Sales
-
Melissa Fry
M
Seller's Agent in 2024
Melissa Fry
Re-Defining Realty L L C
(816) 517-9360
2 in this area
58 Total Sales
-
B
Seller's Agent in 2024
Bailey Braner
United Real Estate Kansas City
-
Harrel Johnson

Buyer's Agent in 2024
Harrel Johnson
Coach Johnson Realty
(816) 674-5715
1 in this area
26 Total Sales
-
E
Seller's Agent in 2016
Elaine Silvius
BHG Kansas City Homes
-
Brenda Shores

Buyer's Agent in 2016
Brenda Shores
Real Broker, LLC
(816) 746-1250
11 in this area
242 Total Sales
Map
Source: Heartland MLS
MLS Number: 2497755
APN: 19-30-07-400-004-032-000
- 8237 N Chatham Ave
- 5308 NW 83rd Terrace
- 5009 NW 83rd Terrace
- 8113 NW Beaman Dr
- 7912 NW Birch Ln
- 5206 NW 84th Place
- 5521 NW 84 Ct
- 8116 N Cosby Ave
- 7853 N Kirkwood Ave
- 4706 NW 83rd Terrace
- 4606 NW 83rd St
- 8103 N Oregon Ave
- 8604 N Chatham Cir
- 8005 N London Dr
- 8218 NW Bradford Ct
- 6102 NW 79th St
- 6202 NW 79th St
- 4901 NW 87th St
- 4710 NW 86th Ct
- 4524 NW 86th Ct
