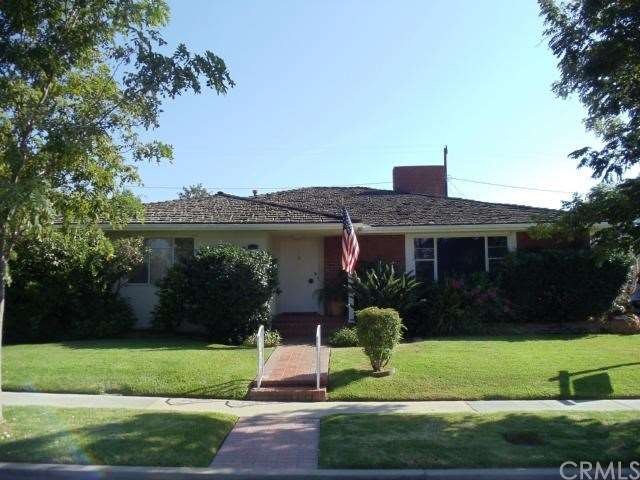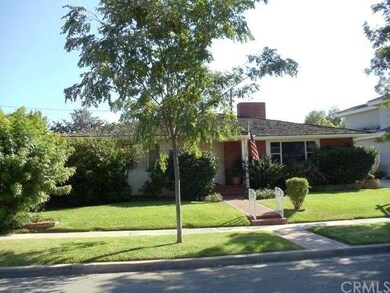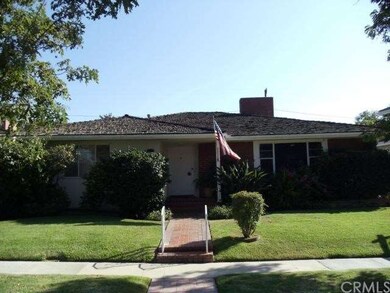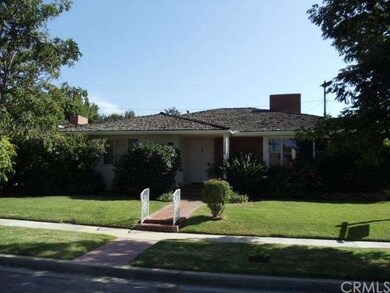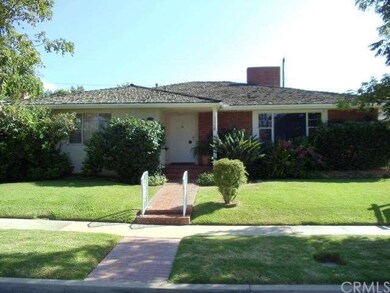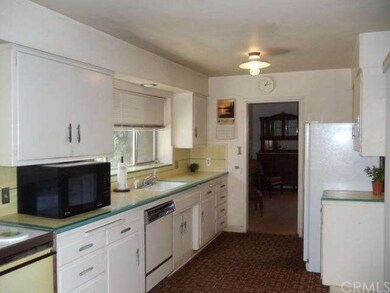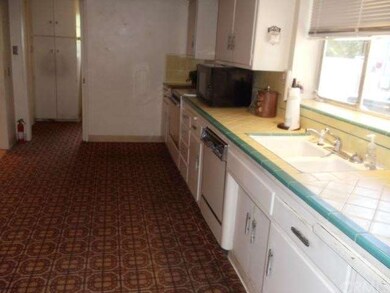
5220 E Los Flores St Long Beach, CA 90815
Park Estates NeighborhoodEstimated Value: $1,444,000 - $1,924,000
Highlights
- Wood Flooring
- Shutters
- Built-In Features
- Minnie Gant Elementary School Rated A
- Eat-In Kitchen
- 4-minute walk to Los Altos Plaza Park
About This Home
As of October 2013Traditional ranch style Park Estates home in prime interior location. Great floor plan with separate formal living room, kitchen opening to great/family room with separate dining area, all looking out to the peaceful backyard setting. Home includes: hardwood floors under most of the carpet, quality built-ins and storage cabinets, window shutters, 2 fireplaces, large picture window looking out from the front of the home, separate laundry/utility room, and forced heat and AC. Large sweeping driveway leads to oversized 2 car garage in the rear of the property. Private backyard includes several fruit trees and elevated brick patio area in the back of the yard (perfect for a spa). Great location and opportunity to put your own touch on a quality home in premiere Park Estates neighborhood.
Home Details
Home Type
- Single Family
Est. Annual Taxes
- $11,933
Year Built
- Built in 1953
Lot Details
- 7,748 Sq Ft Lot
- Wood Fence
- Back Yard
HOA Fees
- $10 Monthly HOA Fees
Parking
- 2 Car Garage
Home Design
- Shake Roof
Interior Spaces
- 2,150 Sq Ft Home
- 1-Story Property
- Built-In Features
- Shutters
- Family Room with Fireplace
- Living Room with Fireplace
- Home Security System
- Laundry Room
Kitchen
- Eat-In Kitchen
- Electric Range
- Dishwasher
Flooring
- Wood
- Carpet
- Vinyl
Bedrooms and Bathrooms
- 3 Bedrooms
- 2 Full Bathrooms
Additional Features
- Suburban Location
- Forced Air Heating and Cooling System
Community Details
- Park Estates HOA
Listing and Financial Details
- Tax Lot 142
- Tax Tract Number 14674
- Assessor Parcel Number 7240009010
Ownership History
Purchase Details
Purchase Details
Home Financials for this Owner
Home Financials are based on the most recent Mortgage that was taken out on this home.Similar Homes in Long Beach, CA
Home Values in the Area
Average Home Value in this Area
Purchase History
| Date | Buyer | Sale Price | Title Company |
|---|---|---|---|
| Deprez Johan | -- | None Available | |
| Deprez Johan | $770,000 | Ticor Title |
Mortgage History
| Date | Status | Borrower | Loan Amount |
|---|---|---|---|
| Open | Deprez Johan | $519,000 | |
| Closed | Deprez Johan | $542,000 | |
| Closed | Deprez Johan | $608,000 | |
| Closed | Deprez Johan | $616,000 |
Property History
| Date | Event | Price | Change | Sq Ft Price |
|---|---|---|---|---|
| 10/03/2013 10/03/13 | Sold | $770,000 | -9.3% | $358 / Sq Ft |
| 09/06/2013 09/06/13 | Pending | -- | -- | -- |
| 08/01/2013 08/01/13 | For Sale | $849,000 | -- | $395 / Sq Ft |
Tax History Compared to Growth
Tax History
| Year | Tax Paid | Tax Assessment Tax Assessment Total Assessment is a certain percentage of the fair market value that is determined by local assessors to be the total taxable value of land and additions on the property. | Land | Improvement |
|---|---|---|---|---|
| 2024 | $11,933 | $925,396 | $740,320 | $185,076 |
| 2023 | $11,735 | $907,252 | $725,804 | $181,448 |
| 2022 | $11,012 | $889,464 | $711,573 | $177,891 |
| 2021 | $10,798 | $872,024 | $697,621 | $174,403 |
| 2019 | $10,641 | $846,161 | $676,930 | $169,231 |
| 2018 | $10,275 | $829,570 | $663,657 | $165,913 |
| 2016 | $9,444 | $797,359 | $637,888 | $159,471 |
| 2015 | $9,060 | $785,383 | $628,307 | $157,076 |
| 2014 | $8,988 | $770,000 | $616,000 | $154,000 |
Agents Affiliated with this Home
-
Mike Trossen
M
Seller's Agent in 2013
Mike Trossen
Equity Brokers
(562) 434-6731
2 in this area
30 Total Sales
-
K
Seller Co-Listing Agent in 2013
Ken Trossen
Equity Brokers
(562) 434-6731
-
Nancy Deprez

Buyer's Agent in 2013
Nancy Deprez
Vista Sotheby's Int'l Realty
(310) 739-8272
1 in this area
148 Total Sales
Map
Source: California Regional Multiple Listing Service (CRMLS)
MLS Number: PW13153853
APN: 7240-009-010
- 5160 E Atherton St Unit 82
- 5260 E Atherton St Unit 145
- 1401 N Greenbrier Rd Unit 207
- 5270 E Anaheim Rd Unit 2
- 1425 La Perla Ave
- 1600 Park Ave Unit 2
- 1580 Park Ave
- 1635 Clark Ave Unit 106
- 1425 Russell Dr
- 1671 Park Ave
- 1364 Park Plaza Dr
- 4835 E Anaheim St Unit 218
- 1909 Montair Ave
- 4841 Park Terrace Dr
- 5433 E Anaheim Rd
- 5630 E El Parque St
- 1770 Ximeno Ave Unit 301
- 4635 E Anaheim St
- 5621 E El Jardin St
- 5449 E Fairbrook St
- 5220 E Los Flores St
- 5210 E Los Flores St
- 5230 E Los Flores St
- 5211 E Vista Hermosa St
- 5200 E Los Flores St
- 5240 E Los Flores St
- 5201 E Vista Hermosa St
- 5221 E Vista Hermosa St
- 5167 E Vista Hermosa St
- 5231 E Los Flores St
- 5221 E Los Flores St
- 5160 E Los Flores St
- 5250 E Los Flores St
- 5241 E Los Flores St
- 5231 E Vista Hermosa St
- 5211 E Los Flores St
- 5251 E Los Flores St
- 5157 E Vista Hermosa St
- 5201 E Los Flores St
- 5150 E Los Flores St
