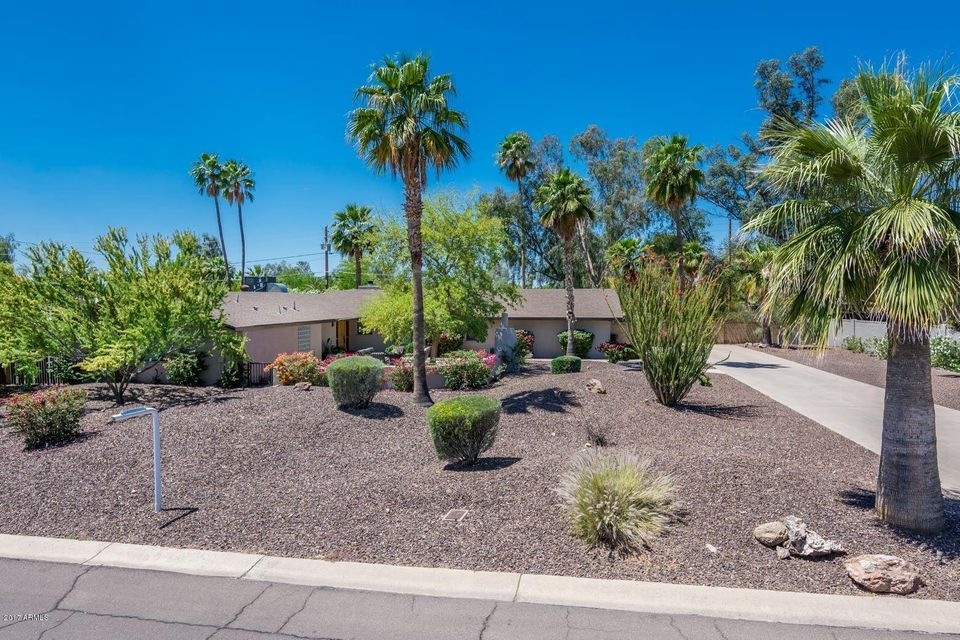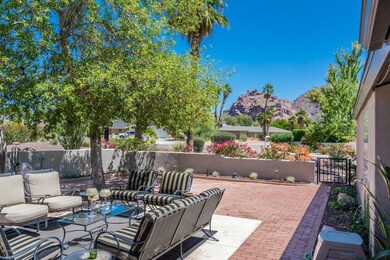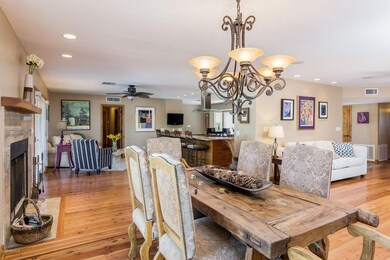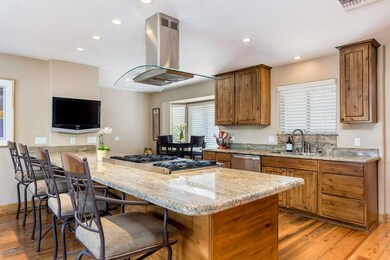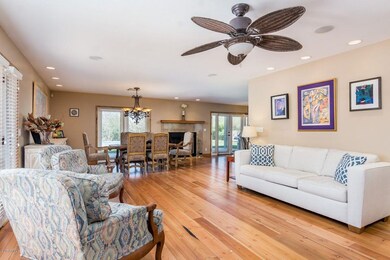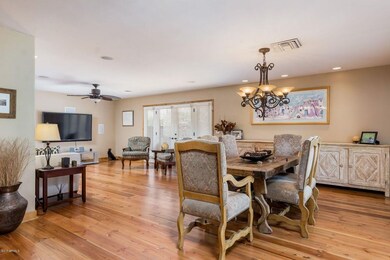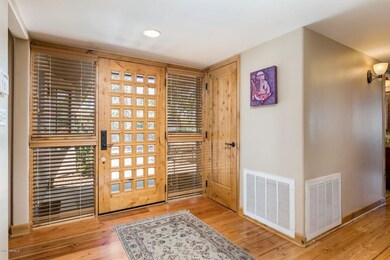
5220 N 42nd Place Phoenix, AZ 85018
Camelback East Village NeighborhoodHighlights
- Private Pool
- 0.53 Acre Lot
- Outdoor Fireplace
- Hopi Elementary School Rated A
- Mountain View
- Wood Flooring
About This Home
As of July 2020Spectacular home sits on over 1/2qacre lot facing Camelback Mtn. Gourmet kitchen with Viking 6 burner/flat top with double ovens, enormous island/peninsula, tons of cabinets and counter space/ All stainless steel appl. Very open floorplan; kitchen opens to family and dining winding into living. Lifetime hardwood floors from Great Salt Lake, 3/4'' over 3/4'subfloor. 4 bedrooms, split. Master features: Jacuzzi tub, separate shower, all on own water heater, new fixtures. 2nd bath has air jetted tub. Home was completely gutted in 2008 and updated in 2016,. Arguably the best lot in subdivision with stunning views. Huge lot could accomodate addtl sf or guest house. Homes selling well over a million approaching 2 mil. Red hot neighborhood.
Last Agent to Sell the Property
Cheryl Stephenson
HomeSmart License #SA115608000
Home Details
Home Type
- Single Family
Est. Annual Taxes
- $3,775
Year Built
- Built in 1959
Lot Details
- 0.53 Acre Lot
- Desert faces the front of the property
- Block Wall Fence
- Chain Link Fence
- Front and Back Yard Sprinklers
- Sprinklers on Timer
- Private Yard
- Grass Covered Lot
Parking
- 2 Car Garage
- Side or Rear Entrance to Parking
- Garage Door Opener
Home Design
- Brick Exterior Construction
- Composition Roof
- Stucco
Interior Spaces
- 2,475 Sq Ft Home
- 1-Story Property
- Ceiling Fan
- 1 Fireplace
- Double Pane Windows
- Solar Screens
- Mountain Views
- Security System Owned
- Washer and Dryer Hookup
Kitchen
- Eat-In Kitchen
- Breakfast Bar
- Built-In Microwave
- Dishwasher
- Kitchen Island
- Granite Countertops
Flooring
- Wood
- Carpet
- Stone
Bedrooms and Bathrooms
- 4 Bedrooms
- Walk-In Closet
- Remodeled Bathroom
- Primary Bathroom is a Full Bathroom
- 3 Bathrooms
- Dual Vanity Sinks in Primary Bathroom
- Hydromassage or Jetted Bathtub
Outdoor Features
- Private Pool
- Covered patio or porch
- Outdoor Fireplace
- Fire Pit
- Playground
Location
- Property is near a bus stop
Schools
- Hopi Elementary School
- Ingleside Middle School
- Arcadia High School
Utilities
- Refrigerated Cooling System
- Heating Available
- High Speed Internet
- Cable TV Available
Community Details
- No Home Owners Association
- Built by REMODELED
- Park Paradise 2 Subdivision
Listing and Financial Details
- Tax Lot 25
- Assessor Parcel Number 171-13-042
Ownership History
Purchase Details
Purchase Details
Home Financials for this Owner
Home Financials are based on the most recent Mortgage that was taken out on this home.Purchase Details
Purchase Details
Home Financials for this Owner
Home Financials are based on the most recent Mortgage that was taken out on this home.Purchase Details
Purchase Details
Map
Similar Homes in Phoenix, AZ
Home Values in the Area
Average Home Value in this Area
Purchase History
| Date | Type | Sale Price | Title Company |
|---|---|---|---|
| Deed | -- | None Listed On Document | |
| Warranty Deed | $990,000 | Security Title Agency Inc | |
| Interfamily Deed Transfer | -- | None Available | |
| Warranty Deed | $775,000 | American Title Service Agenc | |
| Cash Sale Deed | $340,000 | First American Title | |
| Interfamily Deed Transfer | -- | First American Title |
Mortgage History
| Date | Status | Loan Amount | Loan Type |
|---|---|---|---|
| Open | $237,722 | Credit Line Revolving | |
| Previous Owner | $1,012,500 | New Conventional | |
| Previous Owner | $792,000 | New Conventional | |
| Previous Owner | $775,000 | Adjustable Rate Mortgage/ARM | |
| Previous Owner | $359,650 | Fannie Mae Freddie Mac |
Property History
| Date | Event | Price | Change | Sq Ft Price |
|---|---|---|---|---|
| 07/14/2020 07/14/20 | Sold | $990,000 | 0.0% | $400 / Sq Ft |
| 07/07/2020 07/07/20 | Pending | -- | -- | -- |
| 06/11/2020 06/11/20 | For Sale | $990,000 | +27.7% | $400 / Sq Ft |
| 07/03/2017 07/03/17 | Sold | $775,000 | -3.0% | $313 / Sq Ft |
| 04/28/2017 04/28/17 | Pending | -- | -- | -- |
| 04/21/2017 04/21/17 | For Sale | $799,000 | -- | $323 / Sq Ft |
Tax History
| Year | Tax Paid | Tax Assessment Tax Assessment Total Assessment is a certain percentage of the fair market value that is determined by local assessors to be the total taxable value of land and additions on the property. | Land | Improvement |
|---|---|---|---|---|
| 2025 | $5,088 | $72,376 | -- | -- |
| 2024 | $4,974 | $68,930 | -- | -- |
| 2023 | $4,974 | $94,700 | $18,940 | $75,760 |
| 2022 | $4,746 | $76,070 | $15,210 | $60,860 |
| 2021 | $4,941 | $71,860 | $14,370 | $57,490 |
| 2020 | $4,859 | $67,530 | $13,500 | $54,030 |
| 2019 | $4,655 | $66,510 | $13,300 | $53,210 |
| 2018 | $4,453 | $61,810 | $12,360 | $49,450 |
| 2017 | $4,255 | $60,650 | $12,130 | $48,520 |
| 2016 | $4,130 | $57,020 | $11,400 | $45,620 |
| 2015 | $3,775 | $49,260 | $9,850 | $39,410 |
Source: Arizona Regional Multiple Listing Service (ARMLS)
MLS Number: 5594537
APN: 171-13-042
- 5112 N 41st St
- 4350 E Vermont Ave
- 4022 E Stanford Dr
- 4414 E Vermont Ave S
- 4201 E Camelback Rd Unit 70
- 4201 E Camelback Rd Unit 51
- 4201 E Camelback Rd Unit 34
- 4201 E Camelback Rd Unit 28
- 4201 E Camelback Rd Unit 25
- 4114 E Calle Redonda Unit 54
- 4434 E Camelback Rd Unit 137
- 4434 E Camelback Rd Unit 128
- 4436 E Camelback Rd Unit 37
- 4432 E Camelback Rd Unit 120
- 4131 E San Miguel Ave
- 4448 E Camelback Rd Unit 16
- 4450 E Camelback Rd Unit 4
- 5156 N 45th Place
- 5536 N Camelback Canyon Place
- 3825 E Camelback Rd Unit 152
