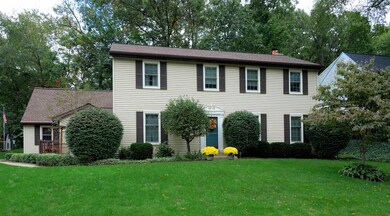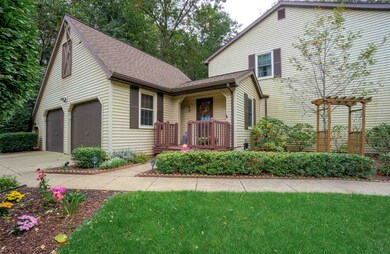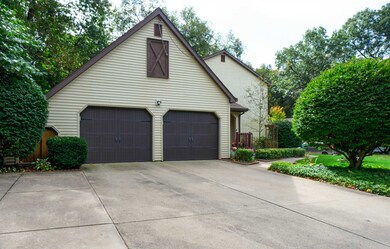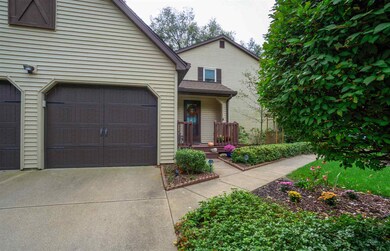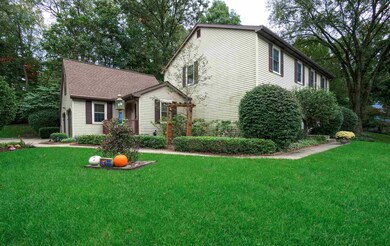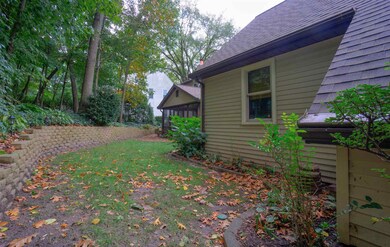
52211 Surrey Trace Granger, IN 46530
Granger NeighborhoodEstimated Value: $353,000 - $400,000
Highlights
- Partially Wooded Lot
- Stone Countertops
- Community Pool
- Wood Flooring
- Screened Porch
- Beamed Ceilings
About This Home
As of May 2019These owners hate to say goodbye to this Turn Key home in Farmington Square, but a job transfer for them is a benefit for you. This home has had a recent makeover and is literally ready to move into. Situated on a quiet culdesac, this private lot has perineal flowers that pop up all over. New up to date paint colors have been specifically chosen to accent each room in this house. All of the baths have been updated too. Enjoy the screened in porch this summer with nothing but trees behind you. New New New- kitchen cabinets, granite counters, stainless steel appliances, plumbing fixtures, light fixtures, kitchen flooring and new carpeting, furnace, roof, all new vinyl windows. Farmington Square has a neighborhood pool that is great for entertaining, there is a tennis court, soccer field, a playground and loads of neighborhood activities available. Located within minutes to Notre Dame, University Park Mall, Downtown South Bend, Granger, and lower Michigan.
Last Agent to Sell the Property
Kristi Ryan
RE/MAX 100 Listed on: 03/21/2019
Home Details
Home Type
- Single Family
Est. Annual Taxes
- $1,630
Year Built
- Built in 1984
Lot Details
- 0.28 Acre Lot
- Lot Dimensions are 101x121
- Irrigation
- Partially Wooded Lot
HOA Fees
- $30 Monthly HOA Fees
Parking
- 2 Car Attached Garage
- Garage Door Opener
- Driveway
- Off-Street Parking
Home Design
- Poured Concrete
- Asphalt Roof
- Vinyl Construction Material
Interior Spaces
- 2-Story Property
- Beamed Ceilings
- Ceiling Fan
- Gas Log Fireplace
- Entrance Foyer
- Formal Dining Room
- Screened Porch
- Partially Finished Basement
- Crawl Space
- Home Security System
Kitchen
- Eat-In Kitchen
- Gas Oven or Range
- Stone Countertops
- Utility Sink
Flooring
- Wood
- Carpet
- Laminate
- Tile
- Vinyl
Bedrooms and Bathrooms
- 4 Bedrooms
- Bathtub with Shower
- Separate Shower
Laundry
- Laundry on main level
- Gas Dryer Hookup
Schools
- Darden Primary Center Elementary School
- Clay Middle School
- Clay High School
Utilities
- Forced Air Heating and Cooling System
- Heating System Uses Gas
- Cable TV Available
Additional Features
- Energy-Efficient Windows
- Patio
Listing and Financial Details
- Assessor Parcel Number 71-04-20-252-001.000-003
Community Details
Overview
- Farmington Square Subdivision
Recreation
- Community Playground
- Community Pool
Ownership History
Purchase Details
Home Financials for this Owner
Home Financials are based on the most recent Mortgage that was taken out on this home.Purchase Details
Home Financials for this Owner
Home Financials are based on the most recent Mortgage that was taken out on this home.Similar Homes in the area
Home Values in the Area
Average Home Value in this Area
Purchase History
| Date | Buyer | Sale Price | Title Company |
|---|---|---|---|
| Bohm Joseph Edward | -- | None Listed On Document | |
| Herring Michael L | -- | -- | |
| Herring Michael L | -- | -- |
Mortgage History
| Date | Status | Borrower | Loan Amount |
|---|---|---|---|
| Open | Bohm Hannah M | $212,000 | |
| Previous Owner | Skillicorn Skillicorn W | $75,000 | |
| Previous Owner | Skillicorn W A | $50,000 |
Property History
| Date | Event | Price | Change | Sq Ft Price |
|---|---|---|---|---|
| 05/28/2019 05/28/19 | Sold | $245,999 | 0.0% | $105 / Sq Ft |
| 03/23/2019 03/23/19 | Pending | -- | -- | -- |
| 03/21/2019 03/21/19 | For Sale | $245,999 | +7.0% | $105 / Sq Ft |
| 10/02/2017 10/02/17 | Sold | $230,000 | -4.1% | $98 / Sq Ft |
| 09/02/2017 09/02/17 | Pending | -- | -- | -- |
| 06/05/2017 06/05/17 | For Sale | $239,900 | -- | $103 / Sq Ft |
Tax History Compared to Growth
Tax History
| Year | Tax Paid | Tax Assessment Tax Assessment Total Assessment is a certain percentage of the fair market value that is determined by local assessors to be the total taxable value of land and additions on the property. | Land | Improvement |
|---|---|---|---|---|
| 2024 | $2,909 | $323,100 | $56,200 | $266,900 |
| 2023 | $3,161 | $272,200 | $56,200 | $216,000 |
| 2022 | $3,161 | $272,200 | $56,200 | $216,000 |
| 2021 | $2,926 | $238,600 | $14,700 | $223,900 |
| 2020 | $2,779 | $227,000 | $13,700 | $213,300 |
| 2019 | $1,874 | $182,600 | $12,800 | $169,800 |
| 2018 | $4,212 | $184,100 | $12,800 | $171,300 |
| 2017 | $1,674 | $162,100 | $11,500 | $150,600 |
| 2016 | $1,794 | $169,400 | $18,800 | $150,600 |
| 2014 | $1,867 | $171,400 | $18,800 | $152,600 |
Agents Affiliated with this Home
-
K
Seller's Agent in 2019
Kristi Ryan
RE/MAX
-
Julia Robbins

Buyer's Agent in 2019
Julia Robbins
RE/MAX
(574) 210-6957
105 in this area
581 Total Sales
-
Beverly Fisher

Seller's Agent in 2017
Beverly Fisher
Weichert Rltrs-J.Dunfee&Assoc.
(574) 274-4877
6 in this area
86 Total Sales
Map
Source: Indiana Regional MLS
MLS Number: 201909871
APN: 71-04-20-252-001.000-003
- 52055 Old Post Ln
- 52022 Old Post Ln
- 17325 Post Tavern Rd
- 52065 Iron Forge Ct
- 17411 Woodhurst Rd
- 17361 Fergus Dr
- 52186 Woodridge Dr
- 51757 Hickory Rd
- 52291 Shenandoah Dr
- 17880 Ashmont Place
- 16750 Brick Rd
- 51527 Summer Hill Dr
- 17525 Auten Rd
- 18086 Courtland Dr
- 17495 Cleveland Rd
- 52078 Contour Place
- 52239 Chatem Ct
- 16450 Greystone Dr
- 51193 Shannon Brook Ct
- V/L SE Grape Rd
- 52211 Surrey Trace
- 52226 Surrey Trace
- 52215 Farmington Square Rd
- 52209 Surrey Trace
- 52191 Fieldstone Ln
- 52225 Surrey Trace
- 52188 Farmington Square Rd
- 52219 Farmington Square Rd
- 52258 Surrey Trace
- 52252 Surrey Trace
- 52177 Fieldstone Ln
- 17319 Deerfield Loop
- 52247 Surrey Trace
- 52201 Farmington Square Rd
- 52192 Fieldstone Ln
- 52166 Farmington Square Rd
- 52223 Farmington Square Rd
- 17324 Deerfield Loop
- 52155 Fieldstone Ln
- 52178 Fieldstone Ln

