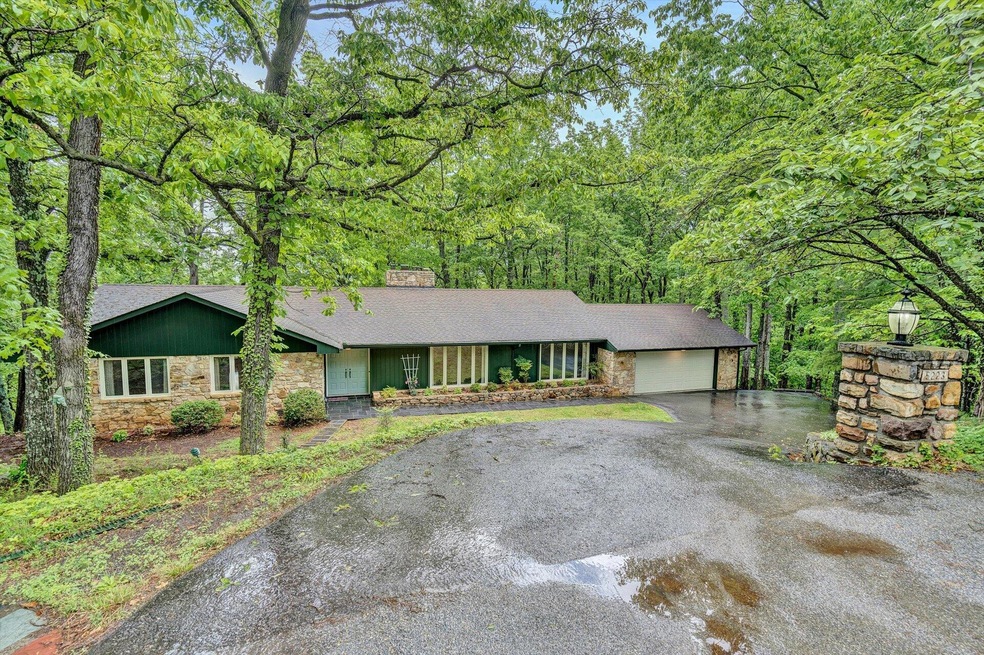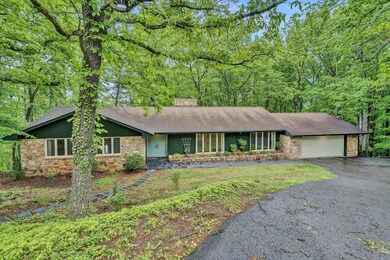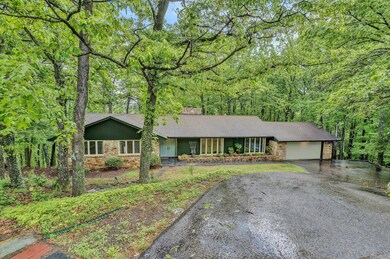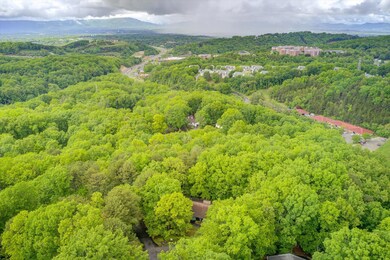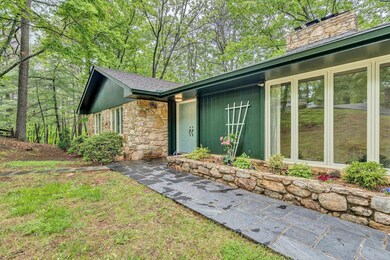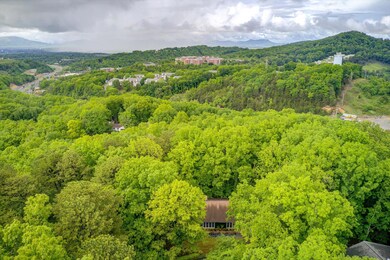
5223 Hawkbill Cir Roanoke, VA 24018
Cave Spring NeighborhoodEstimated Value: $568,000 - $636,000
Highlights
- Golf Course Community
- Mountain View
- Family Room with Fireplace
- Clearbrook Elementary School Rated A-
- Deck
- Wooded Lot
About This Home
As of August 2022Beautiful Ranch style one level living 5 bedrooms 3/ 1/1 half bathroom situated on .82 acres private wooded lot. Spacious bedrooms, with hardwood floors. Resides in cul-de-sac on one of the highest summits in Hunting Hills with wonderful views of Roanoke Mountain and city lights below. Next to beautiful Blue Ridge Parkway, and 11 minutes from the Roanoke Star. Kitchen comes with Instant Hot Water Dispenser. New Faucets, all new Toilets, New Bathroom floors & New Dish Washer, also has a heated Driveway so no worries of cleaning the snow in the winter (Will Pass AS/IS). Great property in the prestigious Hunting Hills neighborhood. Built in 1979 by the current owner's family. All appliances are in working condition and will pass AS IS with the property. 2-10 one year home warranty included
Last Agent to Sell the Property
WAINWRIGHT & CO., REALTORS(r)- LAKE License #0225178333 Listed on: 05/13/2022
Home Details
Home Type
- Single Family
Est. Annual Taxes
- $4,016
Year Built
- Built in 1979
Lot Details
- 0.83 Acre Lot
- Cul-De-Sac
- Lot Sloped Down
- Wooded Lot
- Property is zoned R1
Home Design
- Ranch Style House
- Brick Exterior Construction
- Stone Siding
Interior Spaces
- Wet Bar
- Heatilator
- Fireplace Features Blower Fan
- Fireplace Features Masonry
- French Doors
- Insulated Doors
- Family Room with Fireplace
- 3 Fireplaces
- Living Room with Fireplace
- Recreation Room with Fireplace
- Mountain Views
- Attic Fan
- Alarm System
Kitchen
- Built-In Oven
- Cooktop
- Built-In Microwave
- Dishwasher
- Disposal
Bedrooms and Bathrooms
- 5 Bedrooms | 3 Main Level Bedrooms
- Walk-In Closet
Laundry
- Laundry on main level
- Dryer
- Washer
Basement
- Walk-Out Basement
- Basement Fills Entire Space Under The House
Parking
- 2 Car Attached Garage
- Garage Door Opener
- Off-Street Parking
Outdoor Features
- Deck
- Patio
- Front Porch
Schools
- Clearbrook Elementary School
- Cave Spring Middle School
- Cave Spring High School
Utilities
- Forced Air Heating and Cooling System
- Underground Utilities
- Natural Gas Water Heater
- Cable TV Available
Listing and Financial Details
- Legal Lot and Block 11 / 3
Community Details
Overview
- No Home Owners Association
- Hunting Hills Subdivision
Recreation
- Golf Course Community
Ownership History
Purchase Details
Home Financials for this Owner
Home Financials are based on the most recent Mortgage that was taken out on this home.Purchase Details
Purchase Details
Purchase Details
Similar Homes in Roanoke, VA
Home Values in the Area
Average Home Value in this Area
Purchase History
| Date | Buyer | Sale Price | Title Company |
|---|---|---|---|
| Daly Elijah Gerald | $435,000 | Virginia Title Center | |
| Pronko Stacy C | -- | None Available | |
| Pronko Stacy Ann Cox | -- | None Available | |
| Cox Howard N | -- | None Available |
Mortgage History
| Date | Status | Borrower | Loan Amount |
|---|---|---|---|
| Open | Daly Elijah Gerald | $427,121 |
Property History
| Date | Event | Price | Change | Sq Ft Price |
|---|---|---|---|---|
| 08/19/2022 08/19/22 | Sold | $435,000 | -3.3% | $134 / Sq Ft |
| 07/13/2022 07/13/22 | Pending | -- | -- | -- |
| 05/13/2022 05/13/22 | For Sale | $450,000 | -- | $138 / Sq Ft |
Tax History Compared to Growth
Tax History
| Year | Tax Paid | Tax Assessment Tax Assessment Total Assessment is a certain percentage of the fair market value that is determined by local assessors to be the total taxable value of land and additions on the property. | Land | Improvement |
|---|---|---|---|---|
| 2024 | $4,587 | $441,100 | $90,000 | $351,100 |
| 2023 | $4,320 | $407,500 | $82,000 | $325,500 |
| 2022 | $4,016 | $368,400 | $80,000 | $288,400 |
| 2021 | $3,668 | $336,500 | $72,000 | $264,500 |
| 2020 | $3,599 | $330,200 | $68,000 | $262,200 |
| 2019 | $3,572 | $327,700 | $68,000 | $259,700 |
| 2018 | $3,457 | $322,000 | $68,000 | $254,000 |
| 2017 | $3,457 | $317,200 | $66,000 | $251,200 |
| 2016 | $3,425 | $314,200 | $66,000 | $248,200 |
| 2015 | $3,420 | $313,800 | $66,000 | $247,800 |
| 2014 | $3,387 | $310,700 | $66,000 | $244,700 |
Agents Affiliated with this Home
-
K J Mehmood
K
Seller's Agent in 2022
K J Mehmood
WAINWRIGHT & CO., REALTORS(r)- LAKE
(540) 719-5222
37 in this area
86 Total Sales
-
Lucy Lamanna

Buyer's Agent in 2022
Lucy Lamanna
THOMAS & WALL REAL ESTATE LLC
(540) 239-5294
1 in this area
68 Total Sales
Map
Source: Roanoke Valley Association of REALTORS®
MLS Number: 889499
APN: 088.13-01-04
- 0 Franklin Rd
- 4867 Hunting Hills Dr
- 5123 Remington Rd
- 4946 Buckhorn Rd
- 0 Old Rocky Mount Rd
- 4544 Narrows Ln SW
- 4448 Pheasant Ridge Rd Unit 307
- 4444 Pheasant Ridge Rd Unit 206
- 5233 Crossbow Cir
- 5026 Hunting Hills Square
- 4940 Hunting Hills Cir
- 5259 Crossbow Cir
- 0 Crossbow Cir Unit 880526
- 3554 Leffel Rd Unit & 3564
- 3554 Leffel Rd
- 5219 Chukar Dr
- 3572 Leffel Rd
- 5260 Crossbow Cir Unit 9E
- 5260 Crossbow Cir Unit 3E
- 4252 Summit St
- 5223 Hawkbill Cir
- 5233 Falcon Ridge Rd
- 5217 Hawkbill Cir
- 5220 Hawkbill Cir
- 5237 Falcon Ridge Rd
- 5212 Hawkbill Cir
- 5211 Hawkbill Cir
- 5226 Falcon Ridge Rd
- 5232 Falcon Ridge Rd
- 5241 Falcon Ridge Rd
- 5222 Falcon Ridge Rd
- 5206 Hawkbill Cir
- 5244 Falcon Ridge Rd
- 5205 Hawkbill Cir
- 5218 Falcon Ridge Rd
- 5212 Falcon Ridge Rd
- 5264 Falcon Ridge Rd
- 5245 Falcon Ridge Rd
- 5165 Falcon Ridge Rd
- 5272 Falcon Ridge Rd
