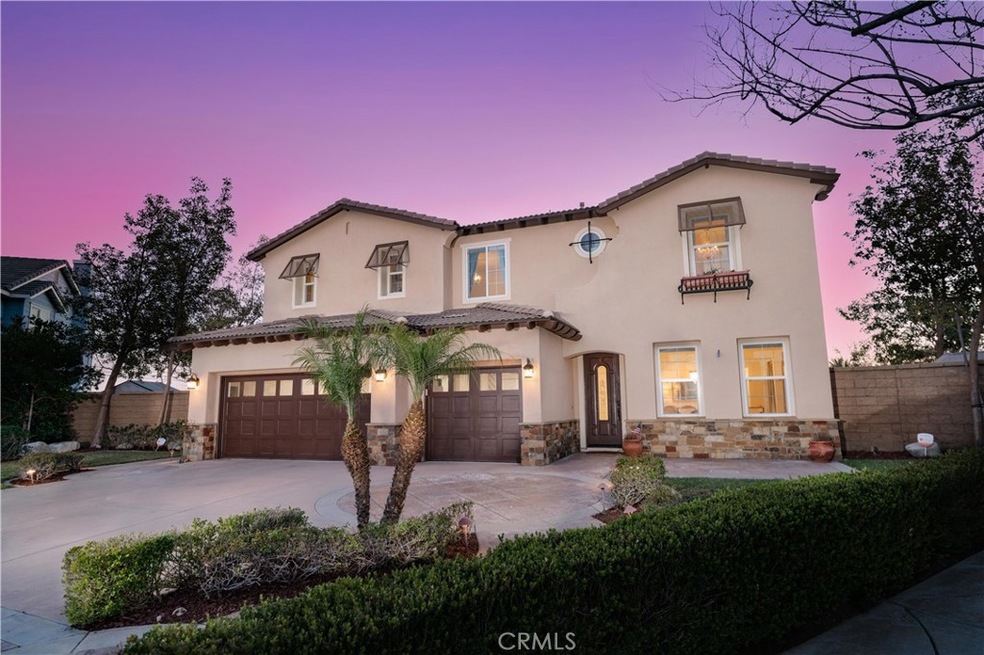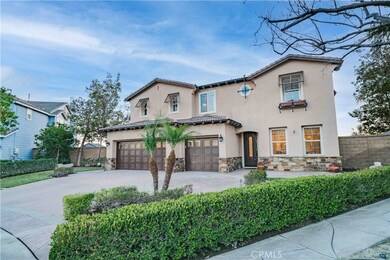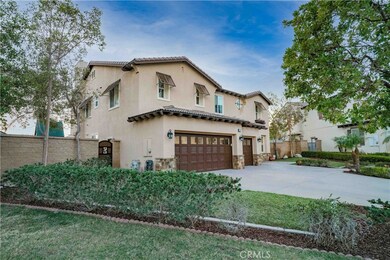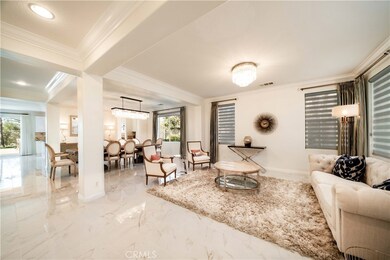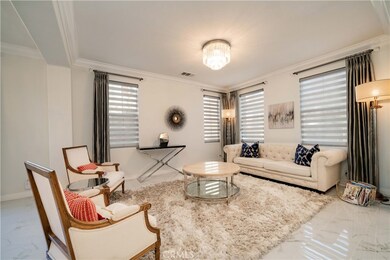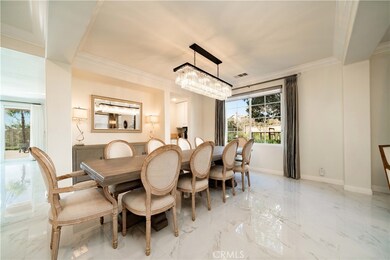
5226 Tahoe Place Rancho Cucamonga, CA 91739
Etiwanda NeighborhoodEstimated Value: $1,807,371 - $1,912,000
Highlights
- Heated In Ground Pool
- Gated Community
- 0.6 Acre Lot
- John L. Golden Elementary Rated A
- City Lights View
- Open Floorplan
About This Home
As of April 2022VIEW!! VIEW!! VIEW!! Amazing 180-degree panoramic view of the city lights and a majestic mountain view. BEAUTIFUL luxury home with custom lighting throughout and MANY upgrades. Located in the prestigious Rancho Etiwanda Estates gated community of Rancho Cucamonga. 5 bedrooms (one downstairs), 4 baths, approx 4200 square feet of living space on a large 26,000 square foot lot. Perfectly manicured front yard with custom concrete walkway & front porch. High ceilings as you enter a formal living room & dining room create an open concept feeling with a great flow. The amazing kitchen is a chef's delight!! Inviting family room with a custom gas fireplace, and a stunning crystal wagon-wheel chandelier is sure to add the perfect touch to your decor. Upstairs offers a large master bedroom with breathtaking city light views from your own personal balcony. An extra-large loft, and 3 more generous bedrooms. You can really take in the city lights view from this beautifully landscaped backyard with a sparkling in-ground salt-water swimming pool & spa with cascading waterfall, BBQ island, a fire ring! Great for entertaining!! This highly sought-after neighborhood is near the outdoor Victoria Gardens mall which includes shopping, restaurants, & entertainment. Easy access to all freeways. Assigned to an award-winning school district, John L Golden Elementary, Day Creek Intermediate, and Los Osos High School. You definitely want to see this dream home.
Last Agent to Sell the Property
BERKSHIRE HATH HM SVCS CA PROP License #01434061 Listed on: 03/02/2022

Last Buyer's Agent
BERKSHIRE HATH HM SVCS CA PROP License #01434061 Listed on: 03/02/2022

Home Details
Home Type
- Single Family
Est. Annual Taxes
- $23,248
Year Built
- Built in 2006
Lot Details
- 0.6 Acre Lot
- Wrought Iron Fence
- Block Wall Fence
- Fence is in excellent condition
- Landscaped
- Level Lot
- Front and Back Yard Sprinklers
- Lawn
- Back and Front Yard
- Density is up to 1 Unit/Acre
HOA Fees
- $142 Monthly HOA Fees
Parking
- 3 Car Direct Access Garage
- Parking Available
- Front Facing Garage
- Two Garage Doors
- Garage Door Opener
Property Views
- City Lights
- Mountain
Home Design
- Turnkey
- Slab Foundation
- Frame Construction
- Tile Roof
- Stucco
Interior Spaces
- 4,199 Sq Ft Home
- 2-Story Property
- Open Floorplan
- Built-In Features
- Crown Molding
- High Ceiling
- Recessed Lighting
- Gas Fireplace
- Double Pane Windows
- Custom Window Coverings
- Roller Shields
- Window Screens
- Sliding Doors
- Panel Doors
- Family Room with Fireplace
- Family Room Off Kitchen
- Living Room
- Loft
Kitchen
- Breakfast Area or Nook
- Open to Family Room
- Butlers Pantry
- Double Convection Oven
- Gas Cooktop
- Range Hood
- Microwave
- Water Line To Refrigerator
- Dishwasher
- Kitchen Island
- Granite Countertops
- Disposal
Flooring
- Laminate
- Tile
Bedrooms and Bathrooms
- 5 Bedrooms | 1 Main Level Bedroom
- Walk-In Closet
- Jack-and-Jill Bathroom
- Makeup or Vanity Space
- Dual Sinks
- Dual Vanity Sinks in Primary Bathroom
- Private Water Closet
- Hydromassage or Jetted Bathtub
- Separate Shower
- Exhaust Fan In Bathroom
Laundry
- Laundry Room
- Washer and Gas Dryer Hookup
Home Security
- Alarm System
- Carbon Monoxide Detectors
- Fire and Smoke Detector
Eco-Friendly Details
- ENERGY STAR Qualified Equipment
Pool
- Heated In Ground Pool
- Heated Spa
- In Ground Spa
- Saltwater Pool
- Permits For Spa
- Permits for Pool
Outdoor Features
- Covered patio or porch
- Exterior Lighting
- Gazebo
Schools
- John Golden Elementary School
- Day Creek Middle School
- Los Osos High School
Utilities
- Forced Air Heating and Cooling System
- Heating System Uses Natural Gas
- Vented Exhaust Fan
- Water Heater
- Phone Available
- Cable TV Available
Listing and Financial Details
- Tax Lot 108
- Tax Tract Number 16227
- Assessor Parcel Number 1087161350000
- $17,881 per year additional tax assessments
Community Details
Overview
- Rancho Etiwanda Estates Association, Phone Number (909) 981-4131
- 1St Service Residential HOA
Security
- Card or Code Access
- Gated Community
Ownership History
Purchase Details
Home Financials for this Owner
Home Financials are based on the most recent Mortgage that was taken out on this home.Purchase Details
Home Financials for this Owner
Home Financials are based on the most recent Mortgage that was taken out on this home.Purchase Details
Home Financials for this Owner
Home Financials are based on the most recent Mortgage that was taken out on this home.Purchase Details
Purchase Details
Home Financials for this Owner
Home Financials are based on the most recent Mortgage that was taken out on this home.Similar Homes in Rancho Cucamonga, CA
Home Values in the Area
Average Home Value in this Area
Purchase History
| Date | Buyer | Sale Price | Title Company |
|---|---|---|---|
| Totakoori Ramesh | $1,650,000 | Orange Coast Title | |
| Zohar Shay | -- | Ticor Title | |
| Zohar Shay | $1,150,000 | Ticor Title Riverside | |
| Mendoza Mark | -- | None Available | |
| Mendoza Mark | $1,050,000 | First American Title |
Mortgage History
| Date | Status | Borrower | Loan Amount |
|---|---|---|---|
| Open | Totakoori Ramesh | $1,050,000 | |
| Closed | Totakoori Ramesh | $1,050,000 | |
| Previous Owner | Zohar Shay | $813,905 | |
| Previous Owner | Zohar Shay | $862,500 | |
| Previous Owner | Mendoza Mark David | $400,000 | |
| Previous Owner | Mendoza Mark | $417,000 | |
| Previous Owner | Mendoza Mark | $500,000 | |
| Previous Owner | Mendoza Mark | $840,000 |
Property History
| Date | Event | Price | Change | Sq Ft Price |
|---|---|---|---|---|
| 04/11/2022 04/11/22 | Sold | $1,650,000 | +3.8% | $393 / Sq Ft |
| 03/12/2022 03/12/22 | Pending | -- | -- | -- |
| 03/08/2022 03/08/22 | For Sale | $1,590,000 | -3.6% | $379 / Sq Ft |
| 03/07/2022 03/07/22 | Off Market | $1,650,000 | -- | -- |
| 03/02/2022 03/02/22 | For Sale | $1,590,000 | +38.3% | $379 / Sq Ft |
| 04/19/2018 04/19/18 | Sold | $1,150,000 | -3.8% | $274 / Sq Ft |
| 03/03/2018 03/03/18 | Pending | -- | -- | -- |
| 02/15/2018 02/15/18 | For Sale | $1,195,000 | -- | $285 / Sq Ft |
Tax History Compared to Growth
Tax History
| Year | Tax Paid | Tax Assessment Tax Assessment Total Assessment is a certain percentage of the fair market value that is determined by local assessors to be the total taxable value of land and additions on the property. | Land | Improvement |
|---|---|---|---|---|
| 2024 | $23,248 | $1,716,660 | $429,165 | $1,287,495 |
| 2023 | $22,806 | $1,683,000 | $420,750 | $1,262,250 |
| 2022 | $18,109 | $1,233,032 | $308,258 | $924,774 |
| 2021 | $17,881 | $1,208,855 | $302,214 | $906,641 |
| 2020 | $18,333 | $1,196,460 | $299,115 | $897,345 |
| 2019 | $17,967 | $1,173,000 | $293,250 | $879,750 |
| 2018 | $16,676 | $987,200 | $346,000 | $641,200 |
| 2017 | $15,649 | $918,400 | $321,900 | $596,500 |
| 2016 | $15,100 | $874,700 | $306,600 | $568,100 |
| 2015 | $14,735 | $833,000 | $292,000 | $541,000 |
| 2014 | $14,197 | $796,000 | $279,000 | $517,000 |
Agents Affiliated with this Home
-
William Lim

Seller's Agent in 2022
William Lim
BERKSHIRE HATH HM SVCS CA PROP
(909) 266-2668
31 in this area
107 Total Sales
-
J
Seller's Agent in 2018
Jason Whitmore
Smart Realty Group
-
Sharon Kobold

Buyer's Agent in 2018
Sharon Kobold
Century 21 Masters
(909) 228-3336
1 in this area
96 Total Sales
Map
Source: California Regional Multiple Listing Service (CRMLS)
MLS Number: CV22039590
APN: 1087-161-35
- 12798 N Rim Way
- 12750 Baltic Ct
- 12861 Mediterranean Dr
- 12716 Freemont Ct
- 4991 Union Ct
- 5548 Pacific Crest Place
- 12800 N Overlook Dr
- 5675 W Overlook Dr
- 12430 Altura Dr
- 12180 Casper Ct
- 12719 E Rancho Estates Place
- 5660 Stoneview Rd
- 12430 Split Rein Dr
- 5743 Kendall Ct
- 12590 Arena Dr
- 0 Decliff Dr
- 13123 Carriage Trail Ct
- 12414 Dapple Dr
- 12271 Oldenberg Ct
- 6128 Oakridge Ct
- 5226 Tahoe Place
- 5216 Tahoe Place
- 12669 Mediterranean Dr
- 5206 Tahoe Place
- 12679 Mediterranean Dr
- 5199 Tahoe Place
- 5196 Tahoe Place
- 5241 Flora Ct
- 12689 Mediterranean Dr
- 5189 Tahoe Place
- 5240 Flora Ct
- 12619 Dupont Dr
- 12701 Mediterranean Dr
- 5179 Tahoe Place
- 5188 Salton Ct
- 5166 Tahoe Place
- 12609 Dupont Dr
- 5231 Flora Ct
- 5178 Salton Ct
- 12711 Mediterranean Dr
