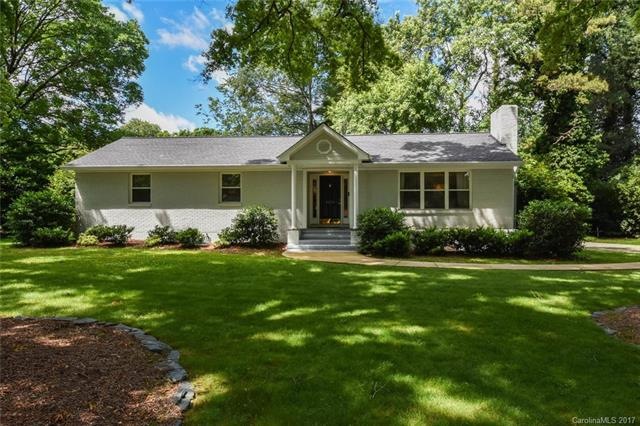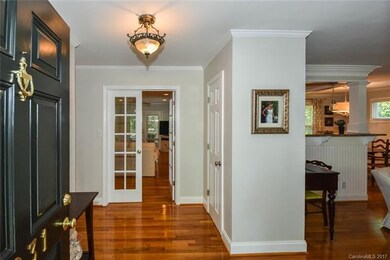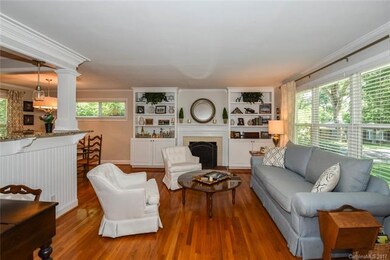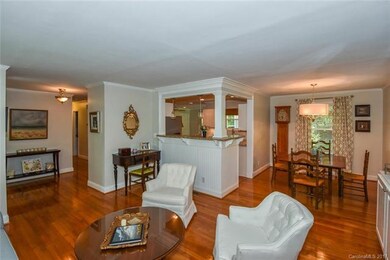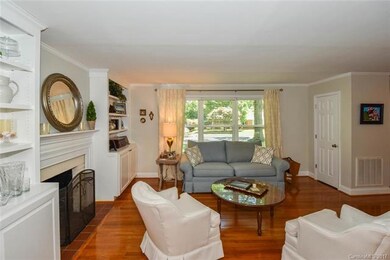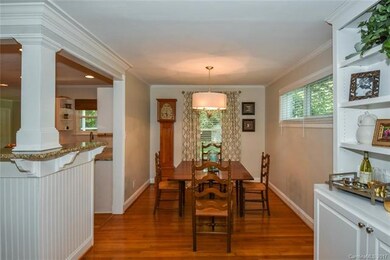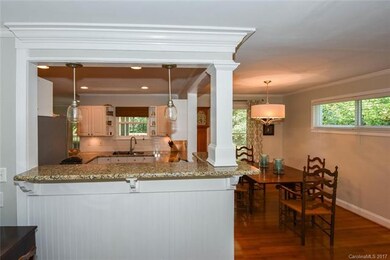
5231 Wedgewood Dr Charlotte, NC 28210
Madison Park NeighborhoodHighlights
- Open Floorplan
- Wood Flooring
- Fireplace
- Myers Park High Rated A
- Cottage
- 2-minute walk to Madison Central Park
About This Home
As of July 2021Awesome Madison Park Brick Home w/ many updates! Hardwood floors, crown molding thru out, 2" wood blinds on windows. Great Room opens to LR and DR. Kitchen includes granite counter tops w/ overhang for seating & white cabinetry. GR opens to spacious Screened Porch & wrap around Deck. Fabulous home & outdoor areas for entertaining! Newer Architectural Roof, new concrete double Driveway (fits 6 cars) & Front Walkway. New backyard privacy fence. Refrigerator & W/D convey. Fireplace sold "as is".
Last Agent to Sell the Property
Dickens Mitchener & Associates Inc License #221123 Listed on: 06/01/2017

Home Details
Home Type
- Single Family
Year Built
- Built in 1957
Home Design
- Cottage
Interior Spaces
- 2 Full Bathrooms
- Open Floorplan
- Fireplace
- Crawl Space
- Laundry Chute
Flooring
- Wood
- Tile
Attic
- Attic Fan
- Pull Down Stairs to Attic
Utilities
- Heating System Uses Natural Gas
- Cable TV Available
Additional Features
- Shed
- Level Lot
Listing and Financial Details
- Assessor Parcel Number 171-073-21
Ownership History
Purchase Details
Home Financials for this Owner
Home Financials are based on the most recent Mortgage that was taken out on this home.Purchase Details
Home Financials for this Owner
Home Financials are based on the most recent Mortgage that was taken out on this home.Purchase Details
Home Financials for this Owner
Home Financials are based on the most recent Mortgage that was taken out on this home.Purchase Details
Home Financials for this Owner
Home Financials are based on the most recent Mortgage that was taken out on this home.Purchase Details
Home Financials for this Owner
Home Financials are based on the most recent Mortgage that was taken out on this home.Similar Homes in Charlotte, NC
Home Values in the Area
Average Home Value in this Area
Purchase History
| Date | Type | Sale Price | Title Company |
|---|---|---|---|
| Warranty Deed | $610,000 | None Available | |
| Warranty Deed | $412,500 | None Available | |
| Warranty Deed | $270,000 | None Available | |
| Warranty Deed | $195,000 | -- | |
| Warranty Deed | $117,500 | -- |
Mortgage History
| Date | Status | Loan Amount | Loan Type |
|---|---|---|---|
| Open | $548,250 | New Conventional | |
| Closed | $21,750 | Credit Line Revolving | |
| Previous Owner | $355,800 | New Conventional | |
| Previous Owner | $371,250 | New Conventional | |
| Previous Owner | $119,000 | Credit Line Revolving | |
| Previous Owner | $202,000 | New Conventional | |
| Previous Owner | $256,500 | New Conventional | |
| Previous Owner | $212,229 | New Conventional | |
| Previous Owner | $216,637 | Unknown | |
| Previous Owner | $47,439 | Unknown | |
| Previous Owner | $156,000 | Unknown | |
| Previous Owner | $29,250 | Unknown | |
| Previous Owner | $185,250 | Purchase Money Mortgage | |
| Previous Owner | $94,000 | Purchase Money Mortgage |
Property History
| Date | Event | Price | Change | Sq Ft Price |
|---|---|---|---|---|
| 07/20/2021 07/20/21 | Sold | $610,000 | +5.2% | $368 / Sq Ft |
| 06/14/2021 06/14/21 | Pending | -- | -- | -- |
| 06/11/2021 06/11/21 | For Sale | $579,900 | +40.6% | $350 / Sq Ft |
| 07/21/2017 07/21/17 | Sold | $412,500 | +3.4% | $249 / Sq Ft |
| 06/02/2017 06/02/17 | Pending | -- | -- | -- |
| 06/01/2017 06/01/17 | For Sale | $399,000 | -- | $241 / Sq Ft |
Tax History Compared to Growth
Tax History
| Year | Tax Paid | Tax Assessment Tax Assessment Total Assessment is a certain percentage of the fair market value that is determined by local assessors to be the total taxable value of land and additions on the property. | Land | Improvement |
|---|---|---|---|---|
| 2023 | $4,547 | $600,900 | $275,000 | $325,900 |
| 2022 | $3,868 | $387,800 | $190,000 | $197,800 |
| 2021 | $3,857 | $387,800 | $190,000 | $197,800 |
| 2020 | $3,849 | $387,800 | $190,000 | $197,800 |
| 2019 | $3,834 | $387,800 | $190,000 | $197,800 |
| 2018 | $3,032 | $225,500 | $100,000 | $125,500 |
| 2017 | $2,982 | $225,500 | $100,000 | $125,500 |
| 2016 | $2,972 | $215,600 | $100,000 | $115,600 |
| 2015 | $2,833 | $215,600 | $100,000 | $115,600 |
| 2014 | $2,818 | $214,600 | $100,000 | $114,600 |
Agents Affiliated with this Home
-
Jason Culbreth

Seller's Agent in 2021
Jason Culbreth
Helen Adams Realty
(704) 661-7780
1 in this area
67 Total Sales
-
Lauren Greene

Buyer's Agent in 2021
Lauren Greene
Epique Inc.
(704) 576-8555
2 in this area
76 Total Sales
-
Suzanne Coddington

Seller's Agent in 2017
Suzanne Coddington
Dickens Mitchener & Associates Inc
(704) 589-7172
49 Total Sales
Map
Source: Canopy MLS (Canopy Realtor® Association)
MLS Number: CAR3283630
APN: 171-073-21
- 4913 Seacroft Rd
- 5501 Murrayhill Rd
- 917 Dent Ct
- 4925 Seacroft Rd
- 5742 Murrayhill Rd
- 715 Gentry Place
- 5815 Wedgewood Dr
- 839 Montford Dr
- 2001 Tyvola Rd
- 1166 Montford Dr
- 1214 Montford Dr
- 2000 Tyvola Rd
- 1940 Tyvola Rd
- 4520 Bradbury Dr
- 5219 Farmbrook Dr
- 4800 Valley Stream Rd
- 5211 Londonderry Rd
- 4820 Valley Stream Rd
- 1000 E Woodlawn Rd Unit 411
- 1000 E Woodlawn Rd Unit 408
