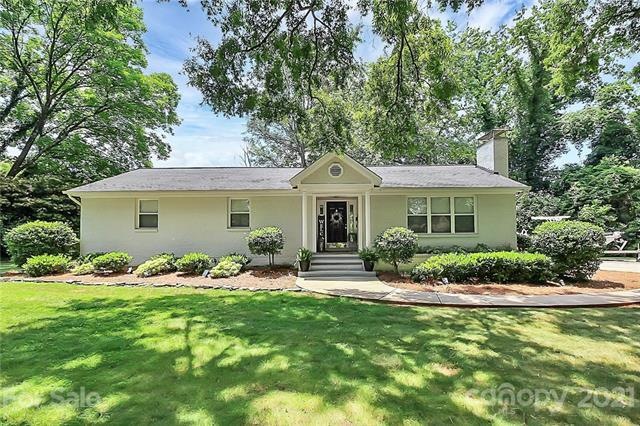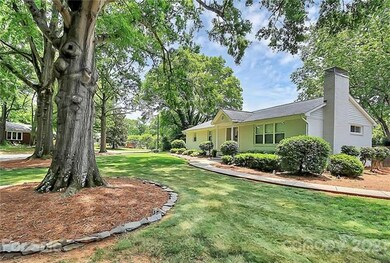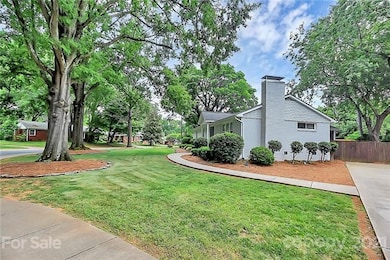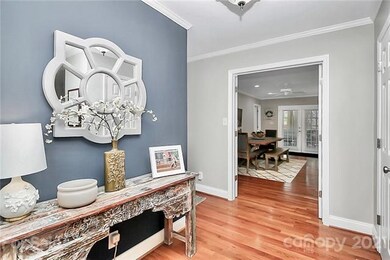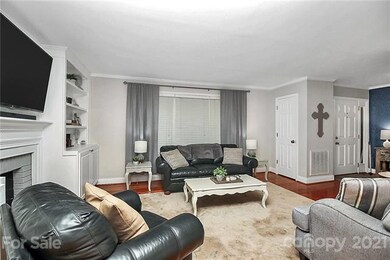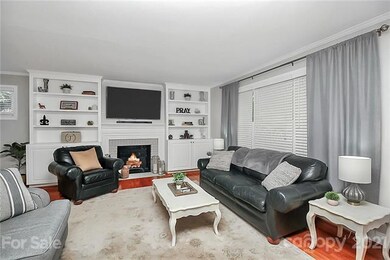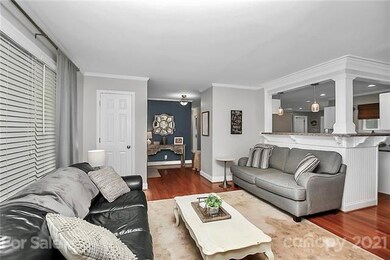
5231 Wedgewood Dr Charlotte, NC 28210
Madison Park NeighborhoodHighlights
- Open Floorplan
- Traditional Architecture
- Shed
- Myers Park High Rated A
- Fireplace
- 2-minute walk to Madison Central Park
About This Home
As of July 2021Ready to call this amazing home yours? Immaculate 3 bedroom 2 bath ranch in popular Madison Park. Updates include recent interior and exterior painting, updated fixtures and custom cabinetry in Laundry. The kitchen features new stainless steel appliances, granite counters with subway tile backsplash and loads of cabinet space. Living Room has built-in shelving and triple windows. The Home Office has custom-built workstations. The Master Bedroom is spacious with updated Master Bath and double door closet. The secondary bedrooms are large with ample closet space. Walk out of the Dining Room to an amazing screened-in porch overlooking level back yard with privacy fencing all around and a custom-built treehouse! The owners have done extensive landscaping and stacked stone bordering as well as installed an extra gravel parking area. All of this just minutes from Southpark and a short drive to Uptown. Fireplace sold as is but crown and cap have been replaced. New sewer line just installed.
Last Agent to Sell the Property
Helen Adams Realty License #168321 Listed on: 06/11/2021

Home Details
Home Type
- Single Family
Year Built
- Built in 1957
Lot Details
- Level Lot
- Many Trees
Home Design
- Traditional Architecture
Interior Spaces
- 2 Full Bathrooms
- Open Floorplan
- Fireplace
- Crawl Space
- Oven
Attic
- Attic Fan
- Pull Down Stairs to Attic
Outdoor Features
- Shed
Listing and Financial Details
- Assessor Parcel Number 171-073-21
Ownership History
Purchase Details
Home Financials for this Owner
Home Financials are based on the most recent Mortgage that was taken out on this home.Purchase Details
Home Financials for this Owner
Home Financials are based on the most recent Mortgage that was taken out on this home.Purchase Details
Home Financials for this Owner
Home Financials are based on the most recent Mortgage that was taken out on this home.Purchase Details
Home Financials for this Owner
Home Financials are based on the most recent Mortgage that was taken out on this home.Purchase Details
Home Financials for this Owner
Home Financials are based on the most recent Mortgage that was taken out on this home.Similar Homes in Charlotte, NC
Home Values in the Area
Average Home Value in this Area
Purchase History
| Date | Type | Sale Price | Title Company |
|---|---|---|---|
| Warranty Deed | $610,000 | None Available | |
| Warranty Deed | $412,500 | None Available | |
| Warranty Deed | $270,000 | None Available | |
| Warranty Deed | $195,000 | -- | |
| Warranty Deed | $117,500 | -- |
Mortgage History
| Date | Status | Loan Amount | Loan Type |
|---|---|---|---|
| Open | $548,250 | New Conventional | |
| Closed | $21,750 | Credit Line Revolving | |
| Previous Owner | $355,800 | New Conventional | |
| Previous Owner | $371,250 | New Conventional | |
| Previous Owner | $119,000 | Credit Line Revolving | |
| Previous Owner | $202,000 | New Conventional | |
| Previous Owner | $256,500 | New Conventional | |
| Previous Owner | $212,229 | New Conventional | |
| Previous Owner | $216,637 | Unknown | |
| Previous Owner | $47,439 | Unknown | |
| Previous Owner | $156,000 | Unknown | |
| Previous Owner | $29,250 | Unknown | |
| Previous Owner | $185,250 | Purchase Money Mortgage | |
| Previous Owner | $94,000 | Purchase Money Mortgage |
Property History
| Date | Event | Price | Change | Sq Ft Price |
|---|---|---|---|---|
| 07/20/2021 07/20/21 | Sold | $610,000 | +5.2% | $368 / Sq Ft |
| 06/14/2021 06/14/21 | Pending | -- | -- | -- |
| 06/11/2021 06/11/21 | For Sale | $579,900 | +40.6% | $350 / Sq Ft |
| 07/21/2017 07/21/17 | Sold | $412,500 | +3.4% | $249 / Sq Ft |
| 06/02/2017 06/02/17 | Pending | -- | -- | -- |
| 06/01/2017 06/01/17 | For Sale | $399,000 | -- | $241 / Sq Ft |
Tax History Compared to Growth
Tax History
| Year | Tax Paid | Tax Assessment Tax Assessment Total Assessment is a certain percentage of the fair market value that is determined by local assessors to be the total taxable value of land and additions on the property. | Land | Improvement |
|---|---|---|---|---|
| 2023 | $4,547 | $600,900 | $275,000 | $325,900 |
| 2022 | $3,868 | $387,800 | $190,000 | $197,800 |
| 2021 | $3,857 | $387,800 | $190,000 | $197,800 |
| 2020 | $3,849 | $387,800 | $190,000 | $197,800 |
| 2019 | $3,834 | $387,800 | $190,000 | $197,800 |
| 2018 | $3,032 | $225,500 | $100,000 | $125,500 |
| 2017 | $2,982 | $225,500 | $100,000 | $125,500 |
| 2016 | $2,972 | $215,600 | $100,000 | $115,600 |
| 2015 | $2,833 | $215,600 | $100,000 | $115,600 |
| 2014 | $2,818 | $214,600 | $100,000 | $114,600 |
Agents Affiliated with this Home
-
Jason Culbreth

Seller's Agent in 2021
Jason Culbreth
Helen Adams Realty
(704) 661-7780
1 in this area
67 Total Sales
-
Lauren Greene

Buyer's Agent in 2021
Lauren Greene
Epique Inc.
(704) 576-8555
2 in this area
76 Total Sales
-
Suzanne Coddington

Seller's Agent in 2017
Suzanne Coddington
Dickens Mitchener & Associates Inc
(704) 589-7172
49 Total Sales
Map
Source: Canopy MLS (Canopy Realtor® Association)
MLS Number: CAR3745040
APN: 171-073-21
- 4913 Seacroft Rd
- 5501 Murrayhill Rd
- 917 Dent Ct
- 4925 Seacroft Rd
- 5742 Murrayhill Rd
- 715 Gentry Place
- 5815 Wedgewood Dr
- 839 Montford Dr
- 2001 Tyvola Rd
- 1166 Montford Dr
- 1214 Montford Dr
- 2000 Tyvola Rd
- 1940 Tyvola Rd
- 4520 Bradbury Dr
- 5219 Farmbrook Dr
- 4800 Valley Stream Rd
- 5211 Londonderry Rd
- 4820 Valley Stream Rd
- 1000 E Woodlawn Rd Unit 411
- 1000 E Woodlawn Rd Unit 408
