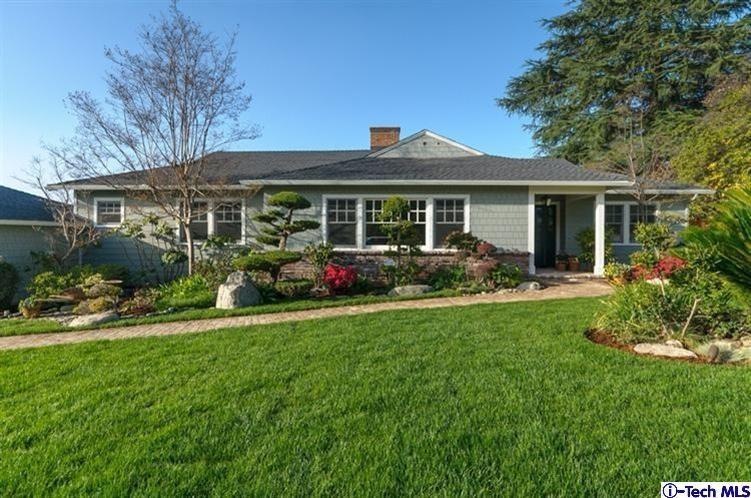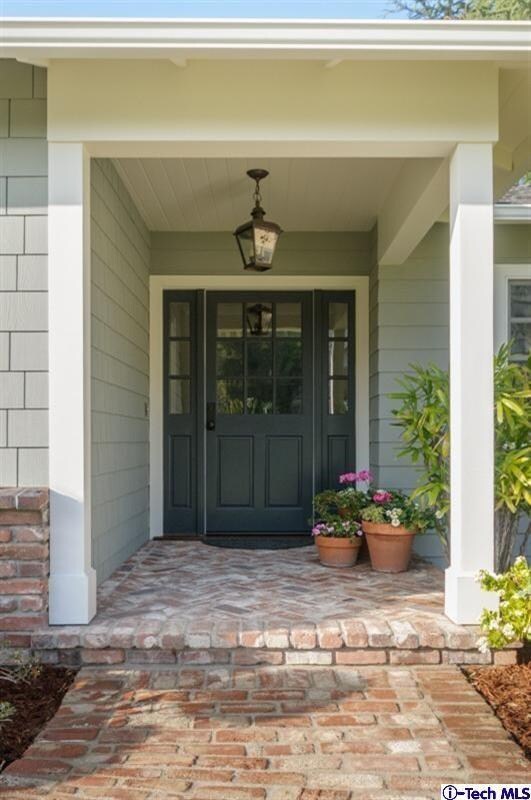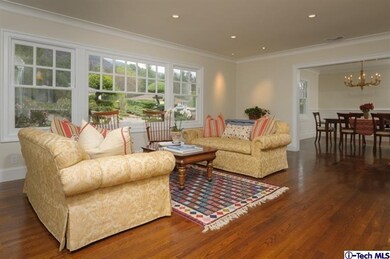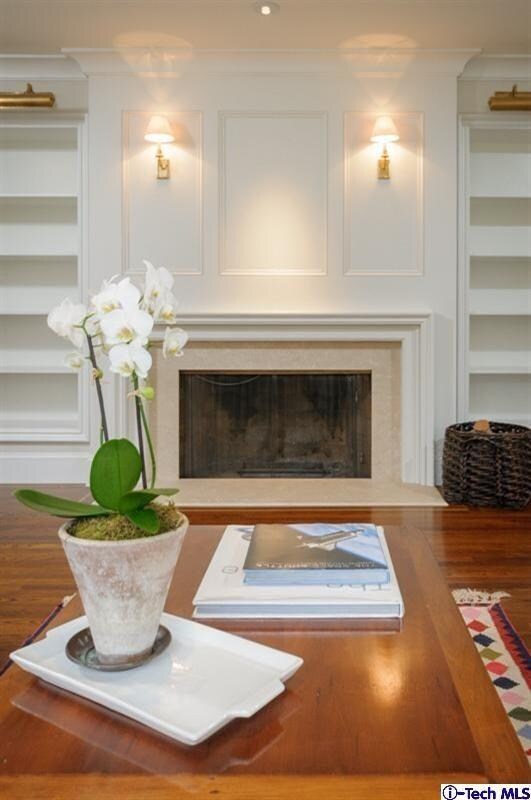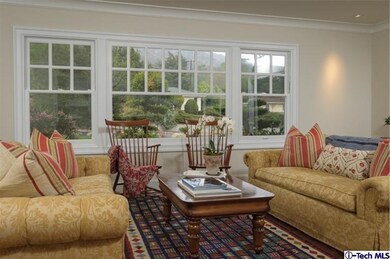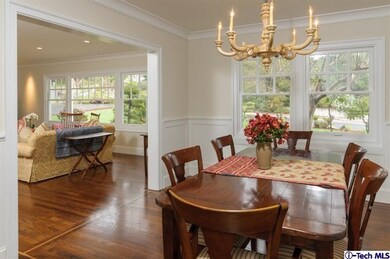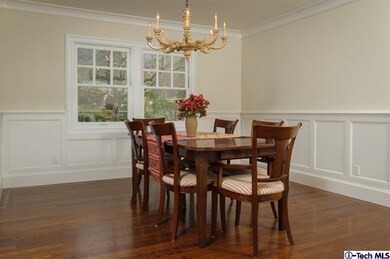
5235 Castle Rd La Canada Flintridge, CA 91011
La Cañada Flintridge NeighborhoodHighlights
- Updated Kitchen
- View of Hills
- Traditional Architecture
- Mountain Avenue Elementary School Rated A
- Retreat
- Cathedral Ceiling
About This Home
As of September 2020Unbelievably beautiful Traditional home expanded and remodeled by the current owners with quality, exquisite taste and attention to detail. Tremendous curb appeal welcomes you into this spacious and sunny home. Gracious living room enjoys hardwood floor, built-in bookcases, fireplace and picture window framing mountain views. Formal dining room opens to living room and also has hardwood floor and wainscoting. Stunning kitchen features white cabinetry with mahogany and Caeserstone countertops, island with honed marble countertop, and marble and subway tile backsplashes. High end Viking appliances and polished nickel hardware. Adjacent laundry room and family room with fireplace and wood detail. Kitchen/family room flow out to inviting covered porch with steps to amazing yard with additional patio and many grassy areas. Master suite with office, full bath with built-ins and walk in closet. Downstairs bedroom suite is perfect for many needs including terrific guest apartment.
Last Agent to Sell the Property
Coldwell Banker Realty License #00841877 Listed on: 03/03/2014

Home Details
Home Type
- Single Family
Est. Annual Taxes
- $32,626
Year Built
- Built in 1952
Lot Details
- 0.33 Acre Lot
- Fenced
- Front Yard
- Property is zoned LFR115000*
Parking
- 2 Car Garage
- Parking Available
- Single Garage Door
Home Design
- Traditional Architecture
- Raised Foundation
Interior Spaces
- 3,623 Sq Ft Home
- Built-In Features
- Crown Molding
- Wainscoting
- Cathedral Ceiling
- French Doors
- Formal Entry
- Family Room with Fireplace
- Living Room with Fireplace
- Home Office
- Center Hall
- Views of Hills
- Laundry Room
Kitchen
- Updated Kitchen
- Double Oven
- Gas Oven or Range
- Dishwasher
- Kitchen Island
- Disposal
Flooring
- Wood
- Carpet
Bedrooms and Bathrooms
- 4 Bedrooms
- Retreat
- Walk-In Closet
- Dressing Area
- Remodeled Bathroom
- Tile Bathroom Countertop
- Makeup or Vanity Space
- Bathtub with Shower
Outdoor Features
- Brick Porch or Patio
Utilities
- Forced Air Heating and Cooling System
- Heating System Uses Natural Gas
- Private Water Source
- Sewer Assessments
Community Details
- No Home Owners Association
Listing and Financial Details
- Assessor Parcel Number 5870016018
Ownership History
Purchase Details
Home Financials for this Owner
Home Financials are based on the most recent Mortgage that was taken out on this home.Purchase Details
Home Financials for this Owner
Home Financials are based on the most recent Mortgage that was taken out on this home.Purchase Details
Purchase Details
Home Financials for this Owner
Home Financials are based on the most recent Mortgage that was taken out on this home.Purchase Details
Home Financials for this Owner
Home Financials are based on the most recent Mortgage that was taken out on this home.Purchase Details
Purchase Details
Home Financials for this Owner
Home Financials are based on the most recent Mortgage that was taken out on this home.Purchase Details
Home Financials for this Owner
Home Financials are based on the most recent Mortgage that was taken out on this home.Similar Homes in the area
Home Values in the Area
Average Home Value in this Area
Purchase History
| Date | Type | Sale Price | Title Company |
|---|---|---|---|
| Interfamily Deed Transfer | -- | First American Title Company | |
| Interfamily Deed Transfer | -- | First American Los Angeles | |
| Interfamily Deed Transfer | -- | None Available | |
| Interfamily Deed Transfer | -- | None Available | |
| Grant Deed | $2,725,000 | Chicago Title Company | |
| Interfamily Deed Transfer | -- | None Available | |
| Grant Deed | $2,000,000 | Orange Coast Title Company | |
| Interfamily Deed Transfer | -- | Fidelity National Title Co |
Mortgage History
| Date | Status | Loan Amount | Loan Type |
|---|---|---|---|
| Open | $2,176,400 | New Conventional | |
| Closed | $2,180,000 | New Conventional | |
| Previous Owner | $1,435,000 | New Conventional | |
| Previous Owner | $500,000 | Stand Alone Second | |
| Previous Owner | $1,000,000 | New Conventional | |
| Previous Owner | $598,000 | Credit Line Revolving | |
| Previous Owner | $372,000 | Credit Line Revolving | |
| Previous Owner | $500,000 | Stand Alone Second | |
| Previous Owner | $188,000 | No Value Available | |
| Previous Owner | $90,000 | Credit Line Revolving |
Property History
| Date | Event | Price | Change | Sq Ft Price |
|---|---|---|---|---|
| 09/09/2020 09/09/20 | Sold | $2,725,000 | +2.9% | $752 / Sq Ft |
| 08/17/2020 08/17/20 | Pending | -- | -- | -- |
| 07/23/2020 07/23/20 | For Sale | $2,649,000 | +32.5% | $731 / Sq Ft |
| 04/16/2014 04/16/14 | Sold | $2,000,000 | +0.3% | $552 / Sq Ft |
| 04/09/2014 04/09/14 | Pending | -- | -- | -- |
| 03/03/2014 03/03/14 | For Sale | $1,995,000 | -- | $551 / Sq Ft |
Tax History Compared to Growth
Tax History
| Year | Tax Paid | Tax Assessment Tax Assessment Total Assessment is a certain percentage of the fair market value that is determined by local assessors to be the total taxable value of land and additions on the property. | Land | Improvement |
|---|---|---|---|---|
| 2024 | $32,626 | $2,891,791 | $2,255,067 | $636,724 |
| 2023 | $31,997 | $2,835,090 | $2,210,850 | $624,240 |
| 2022 | $31,579 | $2,779,500 | $2,167,500 | $612,000 |
| 2021 | $32,184 | $2,725,000 | $2,125,000 | $600,000 |
| 2020 | $27,263 | $2,281,345 | $1,345,071 | $936,274 |
| 2019 | $26,630 | $2,236,614 | $1,318,698 | $917,916 |
| 2018 | $26,191 | $2,192,760 | $1,292,842 | $899,918 |
| 2017 | $25,401 | $2,112,488 | $1,267,493 | $844,995 |
| 2016 | $24,686 | $2,071,068 | $1,242,641 | $828,427 |
| 2015 | $24,209 | $2,039,960 | $1,223,976 | $815,984 |
| 2014 | $5,424 | $295,891 | $36,371 | $259,520 |
Agents Affiliated with this Home
-
Kristine Ng

Seller's Agent in 2020
Kristine Ng
COMPASS
(213) 400-7383
8 in this area
45 Total Sales
-
Giusy Mele-Brown

Buyer's Agent in 2020
Giusy Mele-Brown
COMPASS
(626) 695-2312
7 in this area
84 Total Sales
-
Sandra Saeger

Seller's Agent in 2014
Sandra Saeger
Coldwell Banker Realty
(818) 384-6565
18 in this area
35 Total Sales
-
Dorothy Korostoff

Buyer's Agent in 2014
Dorothy Korostoff
Deasy Penner Podley
(626) 688-9854
4 in this area
44 Total Sales
Map
Source: Pasadena-Foothills Association of REALTORS®
MLS Number: P0-214008553
APN: 5870-016-018
- 5228 Escalante Dr
- 2305 Henrietta Ave
- 5373 Ocean View Blvd
- 2365 Henrietta Ave
- 2410 W Cinco Casitas Ln
- 2320 Mountain Ave
- 4874 Sunset Ave
- 0 La Sierra & Palm Dr
- 2509 Harmony Place
- 5519 Terrace Dr
- 1856 Earlmont Ave
- 2436 Fairmount Ave
- 1737 Fairmount Ave
- 4725 Rosebank Dr
- 5624 Freeman Ave
- 5028 El Adobe Ln
- 1711 Fairmount Ave
- 4522 Ocean View Blvd
- 2543 Cross St
- 2320 Jayma Ln
