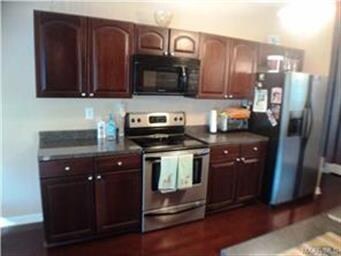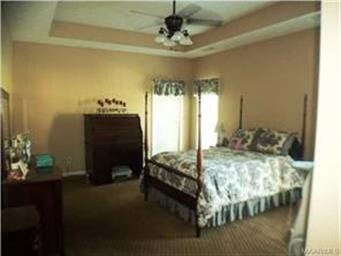
5235 Till Rd Millbrook, AL 36054
Estimated Value: $281,529 - $314,000
Highlights
- In Ground Pool
- 1 Acre Lot
- Wood Flooring
- Coosada Elementary School Rated A-
- Mature Trees
- No HOA
About This Home
As of June 2012Eligible for ZERO DOWN PAYMENT! This is an amazing home that allows the feeling of country living but yet so close to shopping. On ONE ACRE of land, this home was built in 2005 and features an in-ground pool fenced off from the rest of the yard, storage shed, plenty of mature trees in the back and a 2 car carport located at the back of the home for immediate privacy. When entering the home you will walk into a hard wooded foyer with beautiful lighting overhead. Immediately to your right is the formal dining room with large windows to allow plenty of natural light. Straight from the foyer is your great room complete with wood burning fireplace. This fireplace is made of stone and peaks all the way to the ceiling making it the focal point of the room. The great room is open to the kitchen with hard wood floors, smooth surface countertops and cherry wood cabinetry. This split floor plan features the master bedroom on the right and other two bedrooms on the left. The master is a very good sized room perfect for a king size bed and plenty of furniture. The master bath features a double vanity, garden tub, walk in closet and separate shower all encompassed by tile floors and tiled shower.
Home Details
Home Type
- Single Family
Est. Annual Taxes
- $50
Year Built
- Built in 2006
Lot Details
- 1 Acre Lot
- Lot Dimensions are 160x113x150x200
- Mature Trees
Home Design
- Brick Exterior Construction
- Slab Foundation
- Ridge Vents on the Roof
- Metal Siding
Interior Spaces
- 1,911 Sq Ft Home
- 1-Story Property
- Tray Ceiling
- Ceiling height of 9 feet or more
- Double Pane Windows
- Plantation Shutters
- Blinds
- Insulated Doors
- Pull Down Stairs to Attic
- Fire and Smoke Detector
- Washer and Dryer Hookup
Kitchen
- Electric Cooktop
- Microwave
- Ice Maker
- Dishwasher
Flooring
- Wood
- Wall to Wall Carpet
- Tile
Bedrooms and Bathrooms
- 3 Bedrooms
- Walk-In Closet
- 2 Full Bathrooms
- Double Vanity
- Garden Bath
- Separate Shower
- Linen Closet In Bathroom
Parking
- 2 Carport Spaces
- Driveway
Outdoor Features
- In Ground Pool
- Covered patio or porch
Schools
- Coosada Elementary School
- Stanhope Elmore High School
Utilities
- Central Air
- Heat Pump System
- Programmable Thermostat
- Electric Water Heater
- Septic System
- High Speed Internet
Community Details
- No Home Owners Association
Listing and Financial Details
- Assessor Parcel Number 1509300001015002 & 5004
Ownership History
Purchase Details
Home Financials for this Owner
Home Financials are based on the most recent Mortgage that was taken out on this home.Similar Homes in the area
Home Values in the Area
Average Home Value in this Area
Purchase History
| Date | Buyer | Sale Price | Title Company |
|---|---|---|---|
| Gallardo Lydia Leigh | $280,000 | None Listed On Document |
Mortgage History
| Date | Status | Borrower | Loan Amount |
|---|---|---|---|
| Open | Gallardo Lydia Leigh | $265,109 |
Property History
| Date | Event | Price | Change | Sq Ft Price |
|---|---|---|---|---|
| 06/18/2012 06/18/12 | Sold | $165,000 | -2.9% | $86 / Sq Ft |
| 04/25/2012 04/25/12 | Pending | -- | -- | -- |
| 03/26/2012 03/26/12 | For Sale | $170,000 | -- | $89 / Sq Ft |
Tax History Compared to Growth
Tax History
| Year | Tax Paid | Tax Assessment Tax Assessment Total Assessment is a certain percentage of the fair market value that is determined by local assessors to be the total taxable value of land and additions on the property. | Land | Improvement |
|---|---|---|---|---|
| 2024 | $50 | $10,000 | $10,000 | $0 |
| 2023 | $50 | $10,000 | $10,000 | $0 |
| 2022 | $50 | $2,000 | $2,000 | $0 |
| 2021 | $50 | $2,000 | $2,000 | $0 |
| 2020 | $50 | $2,000 | $2,000 | $0 |
| 2019 | $50 | $2,160 | $2,160 | $0 |
| 2018 | $54 | $2,160 | $2,160 | $0 |
| 2017 | $54 | $2,160 | $2,160 | $0 |
| 2016 | $50 | $2,000 | $2,000 | $0 |
| 2014 | $866 | $163,090 | $4,140 | $158,950 |
Agents Affiliated with this Home
-
Sarah Little

Seller's Agent in 2012
Sarah Little
Pinnacle Group at KW Montg.
(334) 294-2666
18 in this area
245 Total Sales
-
Randy Glenn
R
Buyer's Agent in 2012
Randy Glenn
Century 21 Prestige
(334) 365-4511
12 Total Sales
Map
Source: Montgomery Area Association of REALTORS®
MLS Number: 291584
APN: 15-09-30-0-001-015004-0
- 0 Old Prattville Rd
- 198 Dillons Run
- 443 Fallon Ct
- 3300 Alabama 14
- 2600 Alabama 14
- 257 Elmore Trail
- 69 Elmore Trail
- 41 Moonlight Ct
- 123 Magnolia Ridge
- 212 Homewood Dr
- 108 Grand Park Dr
- 223 Jasmine Ct
- 49 Charlton Cove
- 139 Abercorn Dr
- 19 Fairway Dr
- 0 Monument Dr
- 125 Abercorn Dr
- 56 Abercorn Dr
- 100 Abercorn Dr
- 22 Charlton Cove
- 5235 Till Rd
- 619 N Bridge St
- 5281 Till Rd
- 5231 Till Rd
- 825 Old Prattville Rd
- 5210 Till Rd
- 5202 Till Rd
- 925 Old Prattville Rd
- 2090 Old Prattville Rd
- 1657 Old Prattville Rd
- 983 Old Prattville Rd
- 58 Gunnells Rd
- 670 Old Prattville Rd
- 80 Gunnells Rd
- 80 Gunnells Rd
- 2350 Old Prattville Rd
- 2351 Old Prattville Rd
- 990 Old Prattville Rd
- 1085 Old Prattville Rd
- 0 Dismukes Rd






