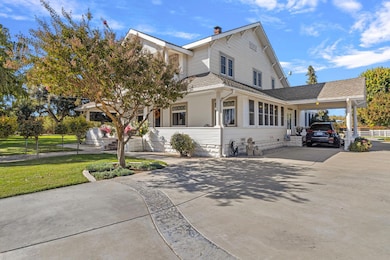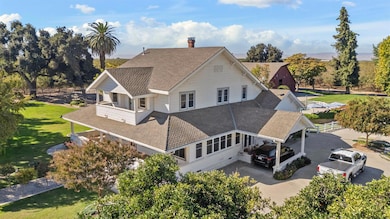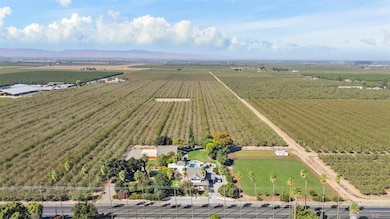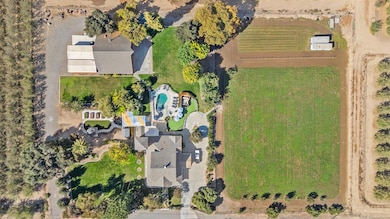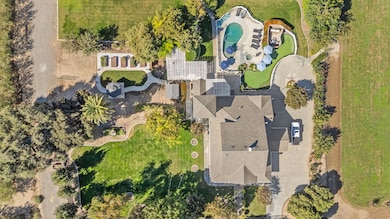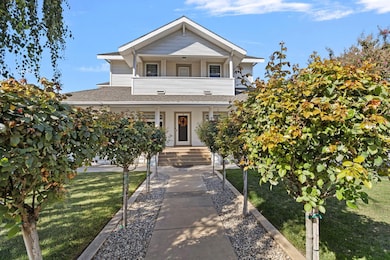5237 Crows Landing Rd Modesto, CA 95358
Estimated payment $12,996/month
Highlights
- On Golf Course
- In Ground Pool
- Built-In Refrigerator
- Horses Allowed On Property
- RV Access or Parking
- Pasture Views
About This Home
Welcome to 5237 Crows Landing Road, a meticulously cared-for property offering the best of country living just minutes from conveniences. This timeless 1912 farmhouse has been thoughtfully updated, featuring extensive renovations that blend nostalgic charm with contemporary comfort and style. Situated on 3.29 acres of land, the property offers ample space for outdoor activities, animals and potential development. A spectacular chef's kitchen sits at the heart of the home with open feel, while new windows fill the space with natural light. Numerous modern updates are found throughout the home, with care taken to preserve nostalgic details like a classic clawfoot tub. Enjoy your morning coffee or a quiet evening on the classic wrap-around porch, the perfect place to relax and enjoy the peaceful setting..Escape the heat with a beautiful pool, complete with a spa for ultimate relaxation.The property includes a huge barn, providing significant storage and workspace for hobbies or equipment.
Home Details
Home Type
- Single Family
Year Built
- Built in 1912
Lot Details
- 3.29 Acre Lot
- On Golf Course
- Landscaped
- Private Lot
- Sprinklers on Timer
- Garden
- Back Yard Fenced and Front Yard
- Property is zoned RUR HMST
Property Views
- Pasture
- Mountain
Home Design
- Colonial Architecture
- Farmhouse Style Home
- Combination Foundation
- Raised Foundation
- Masonry Perimeter Foundation
- Frame Construction
- Composition Roof
- Wood Siding
Interior Spaces
- 3,288 Sq Ft Home
- 2-Story Property
- Cathedral Ceiling
- Ceiling Fan
- Fireplace
- Wood Burning Stove
- Family Room
- Living Room
- Formal Dining Room
- Partial Basement
Kitchen
- Breakfast Room
- Walk-In Pantry
- Built-In Gas Oven
- Built-In Gas Range
- Range Hood
- Microwave
- Built-In Refrigerator
- Dishwasher
- Kitchen Island
- Stone Countertops
Flooring
- Wood
- Carpet
- Concrete
- Tile
Bedrooms and Bathrooms
- 5 Bedrooms
- Primary Bedroom on Main
- Freestanding Bathtub
- Bathtub with Shower
- Separate Shower
Laundry
- Laundry in unit
- Dryer
- Washer
- 220 Volts In Laundry
Home Security
- Security Gate
- Carbon Monoxide Detectors
- Fire and Smoke Detector
Parking
- Attached Garage
- Workshop in Garage
- RV Access or Parking
Pool
- In Ground Pool
- Spa
- Fence Around Pool
Outdoor Features
- Balcony
- Deck
- Outdoor Kitchen
- Fire Pit
- Gazebo
- Separate Outdoor Workshop
- Shed
- Pergola
- Front Porch
Farming
- Fenced For Horses
Horse Facilities and Amenities
- Horses Allowed On Property
- Irrigated Pasture
Utilities
- Central Heating and Cooling System
- Baseboard Heating
- Heating System Uses Natural Gas
- Radiant Heating System
- Gas Tank Leased
- Well
- Water Heater
- Septic System
Community Details
- No Home Owners Association
Listing and Financial Details
- Assessor Parcel Number 041-026-009-000
Map
Tax History
| Year | Tax Paid | Tax Assessment Tax Assessment Total Assessment is a certain percentage of the fair market value that is determined by local assessors to be the total taxable value of land and additions on the property. | Land | Improvement |
|---|---|---|---|---|
| 2025 | $8,195 | $691,056 | $292,647 | $398,409 |
| 2024 | $7,666 | $677,507 | $286,909 | $390,598 |
| 2023 | $7,437 | $664,224 | $281,284 | $382,940 |
| 2022 | $7,350 | $651,201 | $275,769 | $375,432 |
| 2021 | $7,282 | $638,433 | $270,362 | $368,071 |
| 2020 | $7,059 | $631,887 | $267,590 | $364,297 |
| 2019 | $7,014 | $619,498 | $262,344 | $357,154 |
| 2018 | $6,870 | $607,351 | $257,200 | $350,151 |
| 2017 | $6,816 | $595,443 | $252,157 | $343,286 |
| 2016 | $6,591 | $583,768 | $247,213 | $336,555 |
| 2015 | $6,508 | $575,000 | $243,500 | $331,500 |
| 2014 | $3,431 | $304,968 | $108,834 | $196,134 |
Property History
| Date | Event | Price | List to Sale | Price per Sq Ft | Prior Sale |
|---|---|---|---|---|---|
| 12/08/2025 12/08/25 | Price Changed | $2,390,000 | -2.4% | $727 / Sq Ft | |
| 10/07/2025 10/07/25 | For Sale | $2,450,000 | +326.1% | $745 / Sq Ft | |
| 07/18/2014 07/18/14 | Sold | $575,000 | -2.4% | $175 / Sq Ft | View Prior Sale |
| 06/17/2014 06/17/14 | Pending | -- | -- | -- | |
| 01/24/2014 01/24/14 | For Sale | $588,950 | -- | $179 / Sq Ft |
Purchase History
| Date | Type | Sale Price | Title Company |
|---|---|---|---|
| Grant Deed | $575,000 | Stewart Title Of Ca Inc | |
| Interfamily Deed Transfer | -- | -- | |
| Interfamily Deed Transfer | -- | -- |
Mortgage History
| Date | Status | Loan Amount | Loan Type |
|---|---|---|---|
| Open | $325,000 | New Conventional | |
| Previous Owner | $200,000 | Credit Line Revolving |
Source: MetroList
MLS Number: 225129820
APN: 041-26-09
- 5413 Crows Landing Rd
- 1237 W Keyes Rd
- 1269 Marchy Ln
- 1299 Marchy Ln
- 1279 Montclaire Dr
- 1255 Montclaire Dr
- 3651 San Juan Rd
- 3671 San Juan Rd
- 1429 Don Pedro Rd
- 3816 Teek Ct
- 3449 Guru Dr
- 2030 E Grayson Rd Unit 42
- 2030 E Grayson Rd Unit 44
- 2030 E Grayson Rd Unit 41
- 3096 Castle Rock Ct
- 4460 S Carpenter Rd
- 3816 Dano Ct
- 3501 Soda Canyon Dr
- 3820 Drakewood Ct
- 1717 Don Pedro Rd
- 2800 Don Pedro Rd
- 2717 Roeding Rd
- 1940 Darrah St Unit 1940 Darrah St unit 1
- 2020 Evans Rd
- 1625 Richland Ave
- 2125 Moffett Rd
- 2125 Moffett Rd
- 2125 Moffett Rd
- 2125 Moffett Rd
- 2125 Moffett Rd
- 2125 Moffett Rd
- 2125 Moffett Rd
- 2125 Moffett Rd
- 2125 Moffett Rd
- 2125 Moffett Rd
- 2125 Moffett Rd
- 2125 Moffett Rd
- 2125 Moffett Rd
- 2125 Moffett Rd
- 2125 Moffett Rd
Ask me questions while you tour the home.

