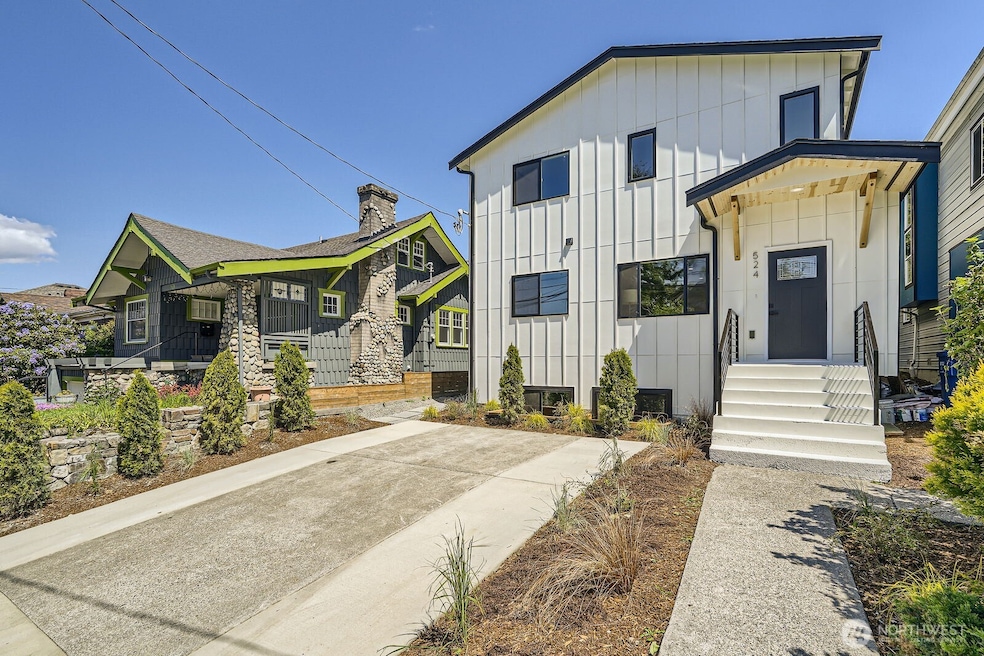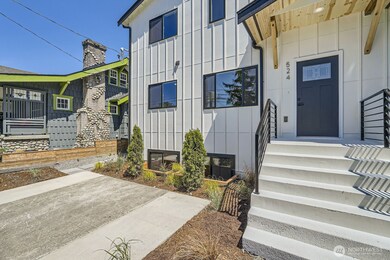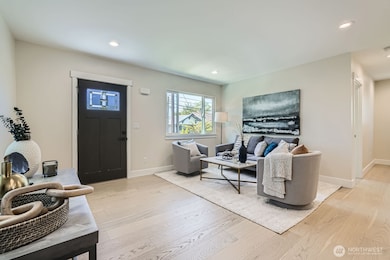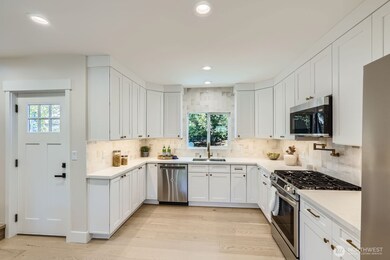524 27th Ave Seattle, WA 98122
Mann NeighborhoodEstimated payment $6,094/month
Highlights
- Engineered Wood Flooring
- No HOA
- Forced Air Heating System
- Garfield High School Rated A
- Bathroom on Main Level
- 5-minute walk to Nora's Woods
About This Home
Experience timeless charm with modern luxury in this beautifully remodeled 1921 home located in Seattle’s vibrant Central District. Spacious 5-bed, 4-bath residence offers 2,190 SF of thoughtfully designed living space. Enjoy engineered hardwood floors, a light-filled open concept, & gorgeous kitchen with white cabinetry, stainless steel appliances, sparkling countertops, & under-cabinet lighting. The luxurious primary suite features a skylight, heated floors, & hardwired speakers. Guest bath also includes heated floors. Lower level offers MIL potential with 2 bedrooms, a full bath, kitchenette, separate entrance, & laundry. Home includes mini split AC/heat, two laundry areas, a fully fenced backyard, & beautiful designer finishes thru-out.
Source: Northwest Multiple Listing Service (NWMLS)
MLS#: 2380545
Home Details
Home Type
- Single Family
Est. Annual Taxes
- $6,147
Year Built
- Built in 1921
Lot Details
- 3,500 Sq Ft Lot
- Level Lot
Parking
- Driveway
Home Design
- Poured Concrete
- Composition Roof
- Wood Siding
Interior Spaces
- 2,190 Sq Ft Home
- 2-Story Property
- Finished Basement
Kitchen
- Stove
- Microwave
- Dishwasher
- Disposal
Flooring
- Engineered Wood
- Carpet
Bedrooms and Bathrooms
- Bathroom on Main Level
Laundry
- Dryer
- Washer
Schools
- Garfield High School
Utilities
- Ductless Heating Or Cooling System
- Forced Air Heating System
- High Speed Internet
Community Details
- No Home Owners Association
- Central Area Subdivision
Listing and Financial Details
- Assessor Parcel Number 1211000270
Map
Home Values in the Area
Average Home Value in this Area
Tax History
| Year | Tax Paid | Tax Assessment Tax Assessment Total Assessment is a certain percentage of the fair market value that is determined by local assessors to be the total taxable value of land and additions on the property. | Land | Improvement |
|---|---|---|---|---|
| 2024 | $7,579 | $760,000 | $510,000 | $250,000 |
| 2023 | $6,147 | $619,000 | $510,000 | $109,000 |
| 2022 | $5,666 | $653,000 | $440,000 | $213,000 |
| 2021 | $5,593 | $587,000 | $400,000 | $187,000 |
| 2020 | $5,637 | $551,000 | $362,000 | $189,000 |
| 2018 | $4,920 | $571,000 | $362,000 | $209,000 |
| 2017 | $3,929 | $476,000 | $309,000 | $167,000 |
| 2016 | $3,724 | $389,000 | $258,000 | $131,000 |
| 2015 | $3,248 | $361,000 | $240,000 | $121,000 |
| 2014 | -- | $321,000 | $185,000 | $136,000 |
| 2013 | -- | $318,000 | $169,000 | $149,000 |
Property History
| Date | Event | Price | List to Sale | Price per Sq Ft | Prior Sale |
|---|---|---|---|---|---|
| 12/21/2025 12/21/25 | Pending | -- | -- | -- | |
| 12/04/2025 12/04/25 | For Sale | $1,075,000 | 0.0% | $491 / Sq Ft | |
| 11/22/2025 11/22/25 | Pending | -- | -- | -- | |
| 11/08/2025 11/08/25 | Price Changed | $1,075,000 | 0.0% | $491 / Sq Ft | |
| 11/08/2025 11/08/25 | For Sale | $1,075,000 | +7.5% | $491 / Sq Ft | |
| 10/01/2025 10/01/25 | Pending | -- | -- | -- | |
| 09/20/2025 09/20/25 | Price Changed | $999,990 | -9.1% | $457 / Sq Ft | |
| 09/17/2025 09/17/25 | Price Changed | $1,100,000 | -7.2% | $502 / Sq Ft | |
| 09/03/2025 09/03/25 | Price Changed | $1,185,000 | -1.3% | $541 / Sq Ft | |
| 08/29/2025 08/29/25 | Price Changed | $1,200,000 | -4.0% | $548 / Sq Ft | |
| 08/29/2025 08/29/25 | Price Changed | $1,249,500 | -3.5% | $571 / Sq Ft | |
| 06/24/2025 06/24/25 | Price Changed | $1,295,000 | -4.1% | $591 / Sq Ft | |
| 05/29/2025 05/29/25 | For Sale | $1,350,000 | +94.2% | $616 / Sq Ft | |
| 09/08/2023 09/08/23 | Sold | $695,000 | 0.0% | $535 / Sq Ft | View Prior Sale |
| 09/08/2023 09/08/23 | For Sale | $695,000 | +5.3% | $535 / Sq Ft | |
| 01/28/2022 01/28/22 | Sold | $660,000 | -5.7% | $306 / Sq Ft | View Prior Sale |
| 01/06/2022 01/06/22 | Pending | -- | -- | -- | |
| 12/21/2021 12/21/21 | For Sale | $699,990 | -- | $324 / Sq Ft |
Purchase History
| Date | Type | Sale Price | Title Company |
|---|---|---|---|
| Warranty Deed | $695,000 | Ticor Title | |
| Warranty Deed | $248,000 | Rainier Title | |
| Interfamily Deed Transfer | -- | -- | |
| Interfamily Deed Transfer | -- | -- | |
| Interfamily Deed Transfer | -- | -- | |
| Quit Claim Deed | -- | -- |
Mortgage History
| Date | Status | Loan Amount | Loan Type |
|---|---|---|---|
| Open | $756,000 | New Conventional | |
| Previous Owner | $198,400 | New Conventional |
Source: Northwest Multiple Listing Service (NWMLS)
MLS Number: 2380545
APN: 121100-0270
- 551 28th Ave
- 715 27th Ave
- 713 26th Ave Unit B
- 817 26th Ave
- 911 Martin Luther King jr Way
- 3113 E Cherry St
- 214 23rd Ave
- 1114 26th Ave Unit A
- 1111 26th Ave
- 917 23rd Ave
- 150 24th Ave
- 203 23rd Ave
- 728 33rd Ave
- 128 24th Ave
- 111 Martin Luther King Junior Way
- 2413 2417 E Union St
- 206 32nd Ave
- 3322 E Terrace St
- 2515 E Yesler Way Unit A
- 806 34th Ave







