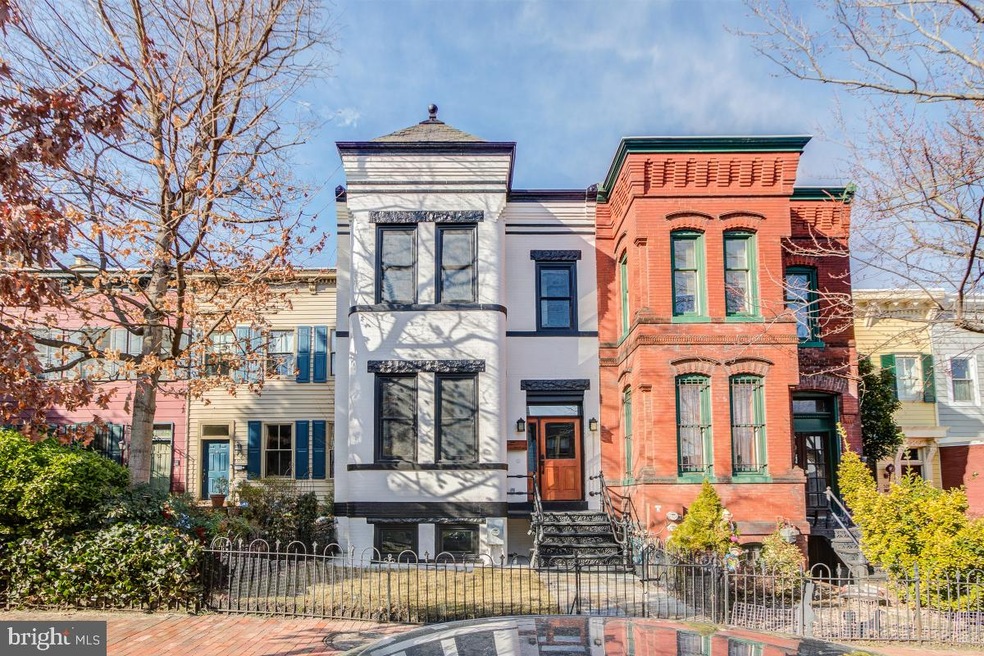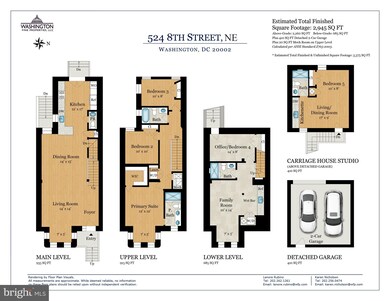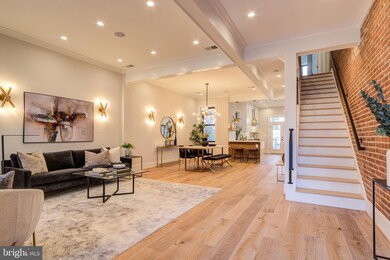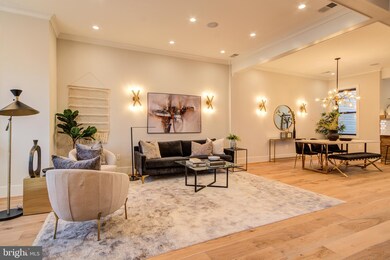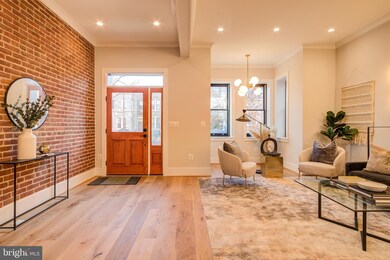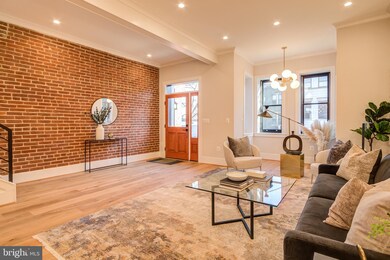
524 8th St NE Washington, DC 20002
Capitol Hill NeighborhoodEstimated Value: $1,512,000 - $1,766,000
Highlights
- Carriage House
- No HOA
- Patio
- Ludlow-Taylor Elementary School Rated A-
- 2 Car Detached Garage
- 4-minute walk to Sherwood Recreation Center
About This Home
As of April 2021Stunning Capitol Hill Renovation! 4 BR, 3.5 BA in the main house & a 1BR, 1 BA studio above the garage - current DC use-code 015 Residential-Mixed Use. Perfectly located in sought after Capitol Hill within walking distance to dynamic H Street NE as well as Union Station's Metro and commuter rail lines. All finishes and systems are new throughout the home and carriage house, including plumbing, electrical, windows, doors as well as the roof. Spacious open floor plan with wide-plank, Aspen Hill flooring & distinctive architectural features. Gorgeous gourmet kitchen w/ stainless steel Viking gas range, refrigerator and dishwasher, Bosch 2nd wall oven & built-in microwave. All new cabinetry & lighting complimented by quartz countertops with an elegantly designed breakfast bar. A walk-in pantry. French doors open to the rear flagstone patio and garden with new fencing. detached, two-car garage has been fully renovated with a studio on the second level – perfect for guests or as an in-law suite. Striking exposed brick wall begins on the main level and continues up the stairs to the second level. Luxurious owner's suite w/ private bathroom, extensive walk-in closet & bay window sitting area. Ensuite bathroom w/ marble dual-sink vanity and marble flooring. 2nd floor laundry closet with washer & dryer. Versital Lower Level/guest suite w/wet bar - quartz counters, microwave & mini- fridge. Fourth bedroom with a large closet - this flexible room could be used as an office, home gym or mud room Lower level laundry with washer/dryer. The lower level has a rear, exterior door in addition to the inside connecting stairway. Fully updated the detached garage easily fits two cars. The second level has been beautifully renovated as a studio with a private entrance. The studio features the same wide- plank Aspen Hill flooring found in the main home. The kitchenette boasts quartz counters, abundant cabinetry, a mini-fridge and microwave. The full bathroom is elegantly done with a marble vanity and flooring as well as marble flooring in the walk-in shower. The bedroom area is spacious with a large closet.
Last Agent to Sell the Property
Washington Fine Properties, LLC License #SP98360871 Listed on: 03/19/2021

Townhouse Details
Home Type
- Townhome
Est. Annual Taxes
- $15,615
Year Built
- Built in 1900 | Remodeled in 2021
Lot Details
- 2,214
Parking
- 2 Car Detached Garage
- Rear-Facing Garage
Home Design
- Carriage House
- Federal Architecture
- Brick Exterior Construction
Interior Spaces
- Property has 3 Levels
- Laundry on upper level
Bedrooms and Bathrooms
Improved Basement
- Heated Basement
- Connecting Stairway
- Interior Basement Entry
- Laundry in Basement
Utilities
- Forced Air Heating and Cooling System
- Natural Gas Water Heater
- Municipal Trash
- Private Sewer
Additional Features
- Patio
- 2,214 Sq Ft Lot
Community Details
- No Home Owners Association
- Old City #1 Subdivision
Listing and Financial Details
- Tax Lot 41
- Assessor Parcel Number 0892//0041
Ownership History
Purchase Details
Home Financials for this Owner
Home Financials are based on the most recent Mortgage that was taken out on this home.Purchase Details
Home Financials for this Owner
Home Financials are based on the most recent Mortgage that was taken out on this home.Purchase Details
Home Financials for this Owner
Home Financials are based on the most recent Mortgage that was taken out on this home.Similar Homes in Washington, DC
Home Values in the Area
Average Home Value in this Area
Purchase History
| Date | Buyer | Sale Price | Title Company |
|---|---|---|---|
| Hockstein Maxwell | $1,750,000 | Kvs Title Llc | |
| Bellux Investment Inc | $1,050,000 | Attorney | |
| Pinckney Maitzie C | -- | None Available |
Mortgage History
| Date | Status | Borrower | Loan Amount |
|---|---|---|---|
| Open | Hockstein Maxwell | $1,400,000 | |
| Previous Owner | Bellux Investment Inc | $1,101,840 |
Property History
| Date | Event | Price | Change | Sq Ft Price |
|---|---|---|---|---|
| 04/28/2021 04/28/21 | Sold | $1,750,000 | -2.5% | $594 / Sq Ft |
| 03/19/2021 03/19/21 | For Sale | $1,795,000 | +71.0% | $610 / Sq Ft |
| 07/31/2020 07/31/20 | Sold | $1,050,000 | +20.0% | $504 / Sq Ft |
| 07/10/2020 07/10/20 | Pending | -- | -- | -- |
| 07/07/2020 07/07/20 | For Sale | $875,000 | -- | $420 / Sq Ft |
Tax History Compared to Growth
Tax History
| Year | Tax Paid | Tax Assessment Tax Assessment Total Assessment is a certain percentage of the fair market value that is determined by local assessors to be the total taxable value of land and additions on the property. | Land | Improvement |
|---|---|---|---|---|
| 2024 | $14,763 | $1,823,840 | $668,670 | $1,155,170 |
| 2023 | $14,510 | $1,791,090 | $648,570 | $1,142,520 |
| 2022 | $14,032 | $1,729,480 | $596,190 | $1,133,290 |
| 2021 | $8,532 | $1,003,720 | $590,270 | $413,450 |
| 2020 | $15,616 | $946,410 | $550,910 | $395,500 |
| 2019 | $14,599 | $884,790 | $516,680 | $368,110 |
| 2018 | $14,109 | $855,120 | $0 | $0 |
| 2017 | $13,626 | $825,790 | $0 | $0 |
| 2016 | $12,822 | $777,080 | $0 | $0 |
| 2015 | $12,004 | $727,490 | $0 | $0 |
| 2014 | $10,870 | $658,760 | $0 | $0 |
Agents Affiliated with this Home
-
Lenore Rubino

Seller's Agent in 2021
Lenore Rubino
Washington Fine Properties, LLC
(202) 262-1261
2 in this area
109 Total Sales
-
Karen Nicholson

Seller Co-Listing Agent in 2021
Karen Nicholson
Washington Fine Properties, LLC
(202) 256-0474
2 in this area
27 Total Sales
-
Seth Turner

Buyer's Agent in 2021
Seth Turner
Compass
(202) 253-2913
26 in this area
221 Total Sales
Map
Source: Bright MLS
MLS Number: DCDC512794
APN: 0892-0041
- 723 F St NE
- 612 9th St NE
- 919 F St NE
- 646 Lexington Place NE
- 911 Maryland Ave NE
- 705 7th St NE
- 425 9th St NE
- 326 8th St NE Unit 402
- 520 E St NE Unit 105
- 434 6th St NE
- 659 Maryland Ave NE
- 901 D St NE Unit 102
- 1029 G St NE
- 621 5th St NE
- 625 5th St NE Unit 1
- 311 7th St NE Unit 5
- 311 7th St NE Unit 3
- 1107 Maryland Ave NE
- 646 H St NE Unit 405
- 518 G St NE
