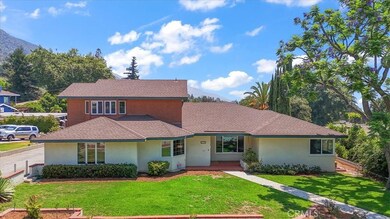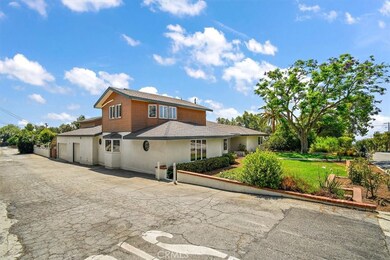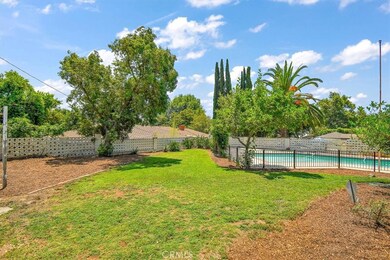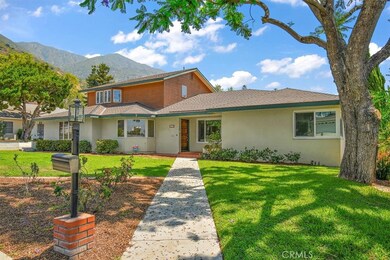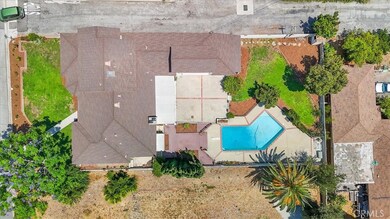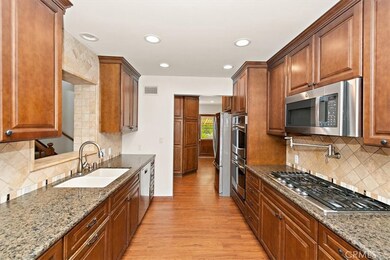
524 N Michillinda Ave Sierra Madre, CA 91024
Highlights
- In Ground Pool
- Gated Parking
- Traditional Architecture
- Sierra Madre Elementary School Rated A-
- Mountain View
- Wood Flooring
About This Home
As of December 2024Welcome to the American Dream! Introducing an exceptional real estate opportunity in this coveted N Sierra Madre neighborhood, offering mountain views and a tranquil setting in a sought after location where dining, entertainment, and outdoor activities are within easy reach. This residence presents a rare chance to live in a premium property or to enhance it further into a luxury estate.
Situated on a generous corner lot of Michillinda Ave and a cul de sac Michillinda Way you have a private driveway, this two-story traditional rambler offers space for entertaining and everyday living. Sunlight streams through the windows creating a warm and inviting atmosphere. Lovingly maintained by the same family for decades, this residence is a rare find.
The heart of the home lies within the well-appointed kitchen, featuring recessed lighting, abundant wood cabinetry, stainless steel appliances, double ovens, a 5 burner cook top, a convenient pot filler and a stylish stone backsplash. Breakfast nook and a formal dining room. Three comfortable bedrooms, two of which are located on the main level, offer built- in closets, while the beautifully updated bathroom showcases double sinks, stone countertops, a tub, and a separate oversized shower. Upstairs, the primary suite offers privacy and separation with vaulted beamed ceilings, bay window, 2 oversized Walk-in closets, a laundry chute and en-suite bathroom with a skylight.
Downstairs find additional living space with a bar and a ¾ bathroom as well as a home office or mud-room. There is a large loft over the garage useful for more storage. There are 3 Brand New garage doors with openers and a Car Port. The interior has just been painted. This property encapsulates the essence of comfortable living in a prime Sierra Madre location, offering a rare opportunity to enjoy life in this idyllic community. The street is at top of N. Michillinda, no noise or traffic.
Outside the property transforms into an oasis. The sprawling backyard features a swimming pool, patio, deck, and a grassy yard with fruit trees, providing the perfect setting for outdoor activities. With an abundance of space and potential, this property offers endless possibilities for customization.
Last Agent to Sell the Property
Berkshire Hathaway HomeService Brokerage Phone: 626-252-6322 License #01243298 Listed on: 07/09/2024

Home Details
Home Type
- Single Family
Est. Annual Taxes
- $24,078
Year Built
- Built in 1955
Lot Details
- 0.36 Acre Lot
- Fenced
- Fence is in good condition
- Corner Lot
- Rectangular Lot
- Front and Back Yard Sprinklers
- Private Yard
- Property is zoned SRR1-CUP*
Parking
- 3 Car Direct Access Garage
- 2 Carport Spaces
- Side Facing Garage
- Two Garage Doors
- Driveway
- Gated Parking
- On-Street Parking
Home Design
- Traditional Architecture
- Interior Block Wall
- Partial Copper Plumbing
Interior Spaces
- 3,259 Sq Ft Home
- 2-Story Property
- Bar
- Chair Railings
- Crown Molding
- Beamed Ceilings
- Ceiling Fan
- Blinds
- Window Screens
- Sliding Doors
- Entryway
- Family Room Off Kitchen
- Living Room with Fireplace
- Formal Dining Room
- Den
- Center Hall
- Mountain Views
- Attic Fan
Kitchen
- Open to Family Room
- Double Oven
- Gas Oven
- Six Burner Stove
- Gas Cooktop
- Microwave
- Water Line To Refrigerator
- Dishwasher
- Kitchen Island
- Granite Countertops
Flooring
- Wood
- Carpet
Bedrooms and Bathrooms
- 3 Bedrooms | 2 Main Level Bedrooms
- Remodeled Bathroom
- Bathroom on Main Level
- 3 Full Bathrooms
- Walk-in Shower
Laundry
- Laundry Room
- Electric Dryer Hookup
Outdoor Features
- In Ground Pool
- Covered patio or porch
- Exterior Lighting
Schools
- Sierra Madre Elementary And Middle School
- Pasadena High School
Utilities
- Cooling System Mounted To A Wall/Window
- Central Heating and Cooling System
- 220 Volts in Garage
- Gas Water Heater
- Cable TV Available
Community Details
- No Home Owners Association
Listing and Financial Details
- Tax Lot 19
- Tax Tract Number 1
- Assessor Parcel Number 5761010005
- $648 per year additional tax assessments
Ownership History
Purchase Details
Home Financials for this Owner
Home Financials are based on the most recent Mortgage that was taken out on this home.Purchase Details
Similar Homes in Sierra Madre, CA
Home Values in the Area
Average Home Value in this Area
Purchase History
| Date | Type | Sale Price | Title Company |
|---|---|---|---|
| Grant Deed | $1,675,000 | First American Title | |
| Interfamily Deed Transfer | -- | None Available |
Property History
| Date | Event | Price | Change | Sq Ft Price |
|---|---|---|---|---|
| 12/30/2024 12/30/24 | Sold | $1,675,000 | -6.9% | $514 / Sq Ft |
| 12/12/2024 12/12/24 | Pending | -- | -- | -- |
| 10/17/2024 10/17/24 | Price Changed | $1,799,000 | -10.0% | $552 / Sq Ft |
| 07/28/2024 07/28/24 | Price Changed | $1,998,000 | -4.9% | $613 / Sq Ft |
| 07/09/2024 07/09/24 | For Sale | $2,100,000 | -- | $644 / Sq Ft |
Tax History Compared to Growth
Tax History
| Year | Tax Paid | Tax Assessment Tax Assessment Total Assessment is a certain percentage of the fair market value that is determined by local assessors to be the total taxable value of land and additions on the property. | Land | Improvement |
|---|---|---|---|---|
| 2024 | $24,078 | $2,095,080 | $1,675,860 | $419,220 |
| 2023 | $4,031 | $305,303 | $29,897 | $275,406 |
| 2022 | $3,901 | $299,317 | $29,311 | $270,006 |
| 2021 | $3,739 | $293,449 | $28,737 | $264,712 |
| 2019 | $3,609 | $284,747 | $27,886 | $256,861 |
| 2018 | $3,510 | $279,165 | $27,340 | $251,825 |
| 2016 | $3,348 | $268,327 | $26,279 | $242,048 |
| 2015 | $3,296 | $264,298 | $25,885 | $238,413 |
| 2014 | $3,239 | $259,121 | $25,378 | $233,743 |
Agents Affiliated with this Home
-
Carol Canterbury

Seller's Agent in 2024
Carol Canterbury
Berkshire Hathaway HomeService
(626) 252-6322
8 in this area
16 Total Sales
-
DANIEL COLLINS
D
Seller Co-Listing Agent in 2024
DANIEL COLLINS
HILL TOP REAL ESTATE
(626) 335-5067
1 in this area
23 Total Sales
-
Mary Regal

Buyer's Agent in 2024
Mary Regal
Compass
(310) 913-7651
2 in this area
169 Total Sales
-
Rob Kallick

Buyer Co-Listing Agent in 2024
Rob Kallick
Compass
3 in this area
451 Total Sales
Map
Source: California Regional Multiple Listing Service (CRMLS)
MLS Number: AR24138930
APN: 5761-010-005
- 3795 Valley Lights Dr
- 1325 Rexford Ave
- 3690 Alder Ln
- 1300 Hastings Ranch Dr
- 501 Crestvale Dr
- 313 N Sunnyside Ave
- 461 Crestvale Dr
- 660 Chaparral Rd
- 1150 Coronet Ave
- 1110 Coronet Ave
- 1015 N Michillinda Ave Unit 104
- 1015 N Michillinda Ave Unit 310
- 383 W Grandview Ave
- 302 W Carter Ave
- 260 W Carter Ave
- 448 W Montecito Ave
- 638 W Sierra Madre Blvd Unit D
- 3577 Shaw Ranch Rd
- 247 N Hermosa Ave
- 506 W Sierra Madre Blvd Unit D

