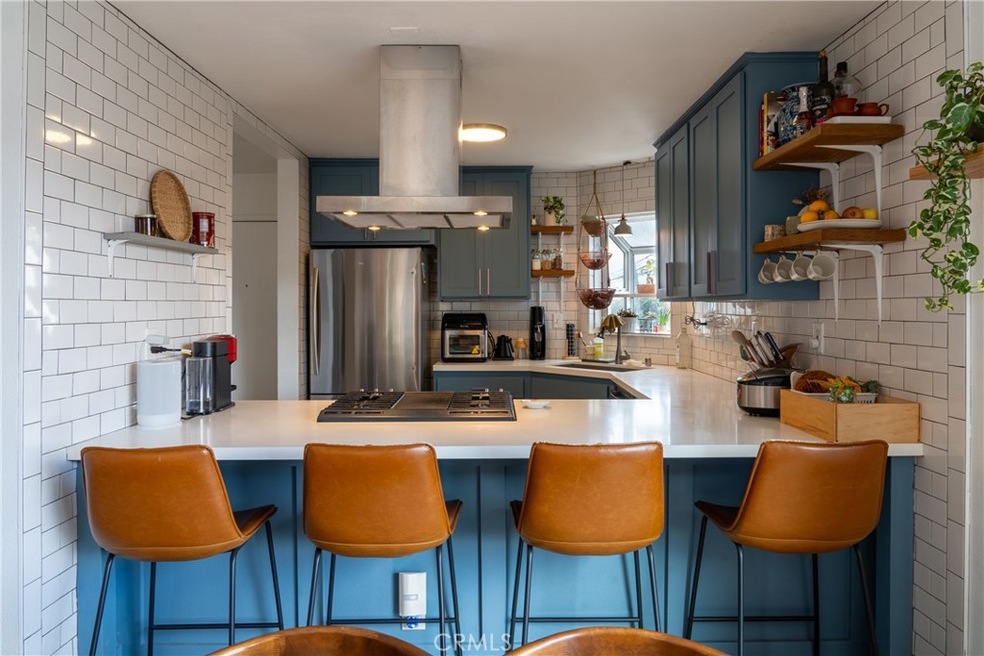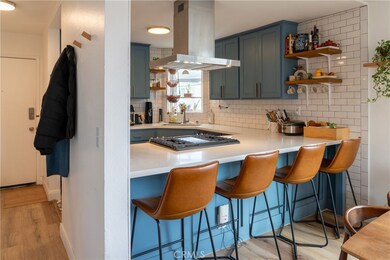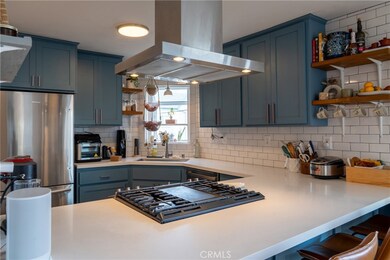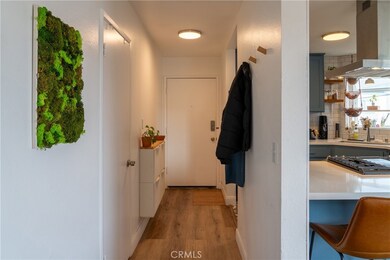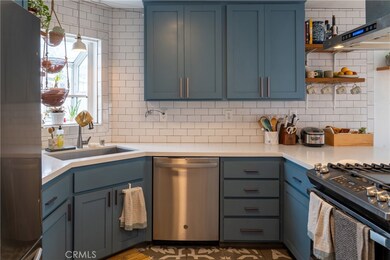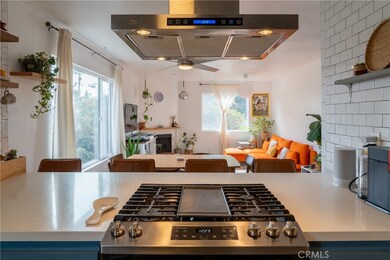
524 Nebraska Ave Unit 204 Long Beach, CA 90802
North Alamitos Beach NeighborhoodHighlights
- Primary Bedroom Suite
- Gated Parking
- 0.16 Acre Lot
- Long Beach Polytechnic High School Rated A
- Gated Community
- 4-minute walk to Miracle On Fourth Street Park
About This Home
As of March 2025Located just one block from Retro Row and only a few blocks from Alamitos Beach, this beautifully upgraded second-floor condo corner unit is the perfect blend of style and convenience. Entertaining is more effortless since no neighbors live below. Surrounded by nearby local coffee shops and restaurants in vibrant Long Beach, you’ll love the neighborhood. The remodeled kitchen boasts quartz countertops, maple cabinets, and top-of-the-line appliances. The spacious living area features newer, durable SPC flooring, dual-pane windows, and abundant bright, natural light. The primary bedroom features a renovated en-suite bath with a gorgeous marble mosaic wall. The secondary bedroom down the hall also features a fully renovated en-suite bath with a subway-tiled shower and sliding doors to the cozy balcony. Enjoy the ease of two gated side-by-side parking spaces, secured building entry, and community laundry just downstairs. The HOA fee includes trash, water, and building maintenance. Extra storage space is available for rent, subject to availability. Don’t miss out on this stunning home!
Last Agent to Sell the Property
Compass Brokerage Phone: 7142003406 License #02013054 Listed on: 02/21/2025

Property Details
Home Type
- Condominium
Est. Annual Taxes
- $6,867
Year Built
- Built in 1987 | Remodeled
Lot Details
- 1 Common Wall
HOA Fees
- $345 Monthly HOA Fees
Home Design
- Turnkey
- Tie Down
Interior Spaces
- 840 Sq Ft Home
- 3-Story Property
- Open Floorplan
- Ceiling Fan
- Double Pane Windows
- Living Room with Fireplace
- Dining Room
- Neighborhood Views
- Laundry Room
Kitchen
- Breakfast Bar
- Gas Oven
- Gas Range
- Range Hood
- Dishwasher
- Quartz Countertops
Bedrooms and Bathrooms
- 2 Main Level Bedrooms
- Primary Bedroom Suite
- Remodeled Bathroom
- Quartz Bathroom Countertops
- Bathtub with Shower
- Walk-in Shower
- Exhaust Fan In Bathroom
Parking
- 2 Parking Spaces
- 2 Carport Spaces
- Parking Available
- Side by Side Parking
- Gated Parking
Outdoor Features
- Balcony
- Exterior Lighting
Schools
- Burbank Elementary School
- Franklin Middle School
- Polytechnic High School
Utilities
- Wall Furnace
- Natural Gas Connected
- Gas Water Heater
Listing and Financial Details
- Tax Lot 1
- Tax Tract Number 61138
- Assessor Parcel Number 7266018069
- $238 per year additional tax assessments
Community Details
Overview
- 9 Units
- 524 Nebraska Ave. Association, Phone Number (818) 646-5475
- Enrique Olvera Lbpm HOA
- Alamitos Beach Subdivision
Amenities
- Laundry Facilities
Security
- Controlled Access
- Gated Community
Ownership History
Purchase Details
Home Financials for this Owner
Home Financials are based on the most recent Mortgage that was taken out on this home.Purchase Details
Home Financials for this Owner
Home Financials are based on the most recent Mortgage that was taken out on this home.Purchase Details
Home Financials for this Owner
Home Financials are based on the most recent Mortgage that was taken out on this home.Purchase Details
Home Financials for this Owner
Home Financials are based on the most recent Mortgage that was taken out on this home.Purchase Details
Home Financials for this Owner
Home Financials are based on the most recent Mortgage that was taken out on this home.Purchase Details
Home Financials for this Owner
Home Financials are based on the most recent Mortgage that was taken out on this home.Purchase Details
Home Financials for this Owner
Home Financials are based on the most recent Mortgage that was taken out on this home.Similar Homes in Long Beach, CA
Home Values in the Area
Average Home Value in this Area
Purchase History
| Date | Type | Sale Price | Title Company |
|---|---|---|---|
| Grant Deed | $525,000 | Western Resources Title Compan | |
| Grant Deed | -- | Western Resources Title Compan | |
| Quit Claim Deed | -- | Fidelity National Title | |
| Grant Deed | $520,000 | Fidelity National Title | |
| Gift Deed | -- | Fidelity National Title | |
| Interfamily Deed Transfer | -- | Ticor Title Company Of Ca | |
| Grant Deed | $345,500 | Orange Coast Title Company | |
| Grant Deed | -- | Orange Coast Title Company O | |
| Grant Deed | $295,000 | Chicago Title Co |
Mortgage History
| Date | Status | Loan Amount | Loan Type |
|---|---|---|---|
| Open | $472,500 | New Conventional | |
| Previous Owner | $390,000 | New Conventional | |
| Previous Owner | $50,000 | Credit Line Revolving | |
| Previous Owner | $307,000 | New Conventional | |
| Previous Owner | $307,500 | New Conventional | |
| Previous Owner | $310,950 | New Conventional | |
| Previous Owner | $166,920 | FHA | |
| Previous Owner | $56,000 | Credit Line Revolving | |
| Previous Owner | $236,000 | Purchase Money Mortgage | |
| Closed | $29,500 | No Value Available |
Property History
| Date | Event | Price | Change | Sq Ft Price |
|---|---|---|---|---|
| 03/20/2025 03/20/25 | Sold | $525,000 | +1.0% | $625 / Sq Ft |
| 02/27/2025 02/27/25 | Pending | -- | -- | -- |
| 02/21/2025 02/21/25 | For Sale | $519,999 | 0.0% | $619 / Sq Ft |
| 06/28/2022 06/28/22 | Sold | $520,000 | +4.2% | $619 / Sq Ft |
| 06/08/2022 06/08/22 | Pending | -- | -- | -- |
| 06/01/2022 06/01/22 | For Sale | $499,000 | +44.4% | $594 / Sq Ft |
| 03/28/2018 03/28/18 | Sold | $345,500 | +8.0% | $411 / Sq Ft |
| 01/25/2018 01/25/18 | Pending | -- | -- | -- |
| 01/12/2018 01/12/18 | For Sale | $320,000 | -- | $381 / Sq Ft |
Tax History Compared to Growth
Tax History
| Year | Tax Paid | Tax Assessment Tax Assessment Total Assessment is a certain percentage of the fair market value that is determined by local assessors to be the total taxable value of land and additions on the property. | Land | Improvement |
|---|---|---|---|---|
| 2024 | $6,867 | $541,007 | $378,809 | $162,198 |
| 2023 | $6,750 | $530,400 | $371,382 | $159,018 |
| 2022 | $4,552 | $370,443 | $240,172 | $130,271 |
| 2021 | $4,460 | $363,180 | $235,463 | $127,717 |
| 2019 | $4,410 | $352,410 | $228,480 | $123,930 |
| 2018 | $2,527 | $192,850 | $83,378 | $109,472 |
| 2016 | $2,325 | $185,364 | $80,142 | $105,222 |
| 2015 | $2,233 | $182,581 | $78,939 | $103,642 |
| 2014 | $2,222 | $179,005 | $77,393 | $101,612 |
Agents Affiliated with this Home
-
Charles Huynh

Seller's Agent in 2025
Charles Huynh
Compass
(714) 200-3406
2 in this area
46 Total Sales
-
Jade Larney
J
Buyer's Agent in 2025
Jade Larney
Anvil Real Estate
(949) 779-8757
1 in this area
6 Total Sales
-
Andrew Jevin

Seller's Agent in 2022
Andrew Jevin
Compass
(310) 919-6081
1 in this area
32 Total Sales
-
Melinda Elmer

Seller's Agent in 2018
Melinda Elmer
Century 21 Masters
(562) 316-2915
7 in this area
267 Total Sales
-
Gia Silva

Buyer's Agent in 2018
Gia Silva
INTI Realty
(562) 572-4978
3 in this area
85 Total Sales
Map
Source: California Regional Multiple Listing Service (CRMLS)
MLS Number: OC25038733
APN: 7266-018-069
- 494 Almond Ave
- 1545 E 4th St
- 524 Walnut Ave
- 1637 E 5th St Unit 302
- 448 Orange Ave
- 1631 E 4th St
- 550 Orange Ave Unit 328
- 1242 E 7th St
- 1242 E 4th St Unit 5
- 1530 E Hellman St
- 1633 E Erie St
- 732 N Toledo Walk
- 1715 E 7th St
- 1828 E 5th St
- 1611 E 3rd St
- 1250 E 3rd St Unit 8
- 416 Cerritos Ave
- 1244 E 3rd St Unit 104
- 1187 E 3rd St Unit 104
- 1060 E 6th St
