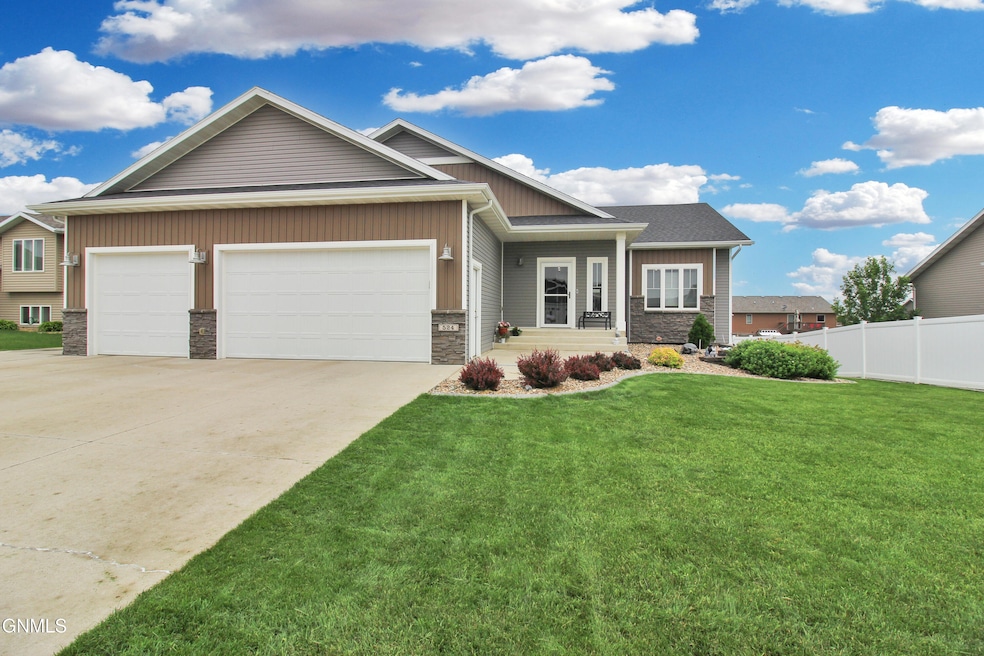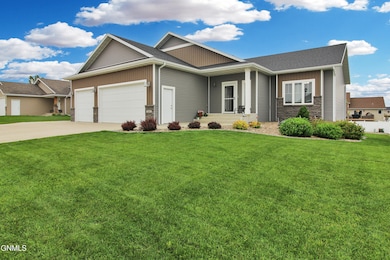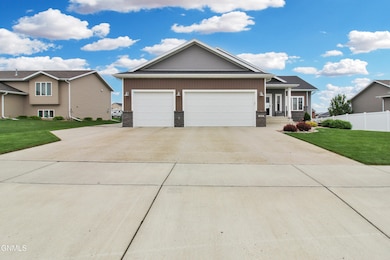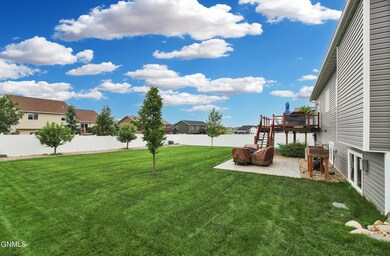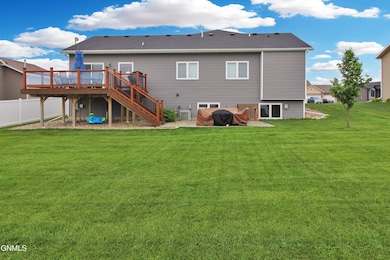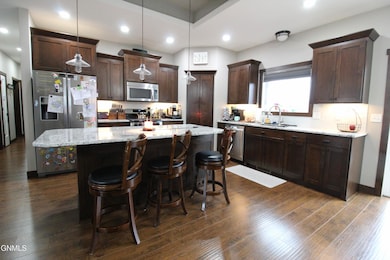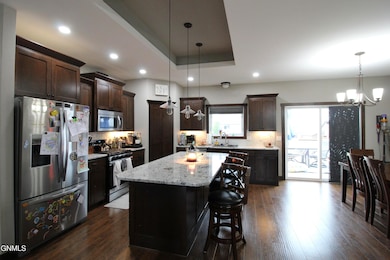
524 Quarry Ln Bismarck, ND 58503
Estimated payment $3,846/month
Highlights
- Ranch Style House
- Private Yard
- Porch
- Century High School Rated A
- Den
- 3 Car Attached Garage
About This Home
If you're looking for the perfect house to fit today and for years to come, this five bedroom, three bathroom home in Bolder Ridge has it all! When you walk through the doors you are greeted by a bright open concept floor plan, complete with 10' main floor ceilings. The spacious kitchen boasts quartz countertops, tiled back splash, stainless steel appliances, a gas range, and large pantry. The primary bedroom suite is complete with quartz dual sink vanity, spacious walk-in shower, and large walk-in closet. The main floor also features two additional bedrooms, a full bathroom, and large laundry/mud room. Downstairs you will find the perfect set up for entertaining! The large family room is complete with built-in speakers, perfect for movie night, a beautiful fireplace, and a full sized wet bar! This bright basement also features two additional bedrooms, a full bathroom with custom tiled walk-in shower, and a very spacious bonus room! We can't forget that finished and heated three car garage and camper pad! The yard has been beautifully landscaped with underground sprinklers, concrete curbing, decorate bushes, and well established trees. This is a house you are not going to want to miss! Call your favorite realtor to schedule a showing today!
Home Details
Home Type
- Single Family
Est. Annual Taxes
- $5,452
Year Built
- Built in 2014
Lot Details
- 0.29 Acre Lot
- Lot Dimensions are 86.01x148.58x85.99x146.83
- Partially Fenced Property
- Landscaped
- Rectangular Lot
- Front and Back Yard Sprinklers
- Private Yard
HOA Fees
- $8 Monthly HOA Fees
Parking
- 3 Car Attached Garage
- Parking Pad
- Heated Garage
- Garage Door Opener
- Driveway
Home Design
- Ranch Style House
- Asphalt Roof
- Vinyl Siding
- Concrete Perimeter Foundation
Interior Spaces
- Sound System
- Ceiling Fan
- Living Room
- Dining Room
- Den
- Home Security System
Kitchen
- Gas Range
- Dishwasher
- Disposal
Flooring
- Carpet
- Laminate
- Tile
Bedrooms and Bathrooms
- 5 Bedrooms
- 3 Full Bathrooms
Laundry
- Laundry Room
- Laundry on main level
Finished Basement
- Basement Fills Entire Space Under The House
- Sump Pump
- Fireplace in Basement
- Basement Window Egress
Outdoor Features
- Porch
Schools
- Liberty Elementary School
- Horizon Middle School
- Century High School
Utilities
- Forced Air Heating and Cooling System
- Heating System Uses Natural Gas
Community Details
- Association fees include common area maintenance
Listing and Financial Details
- Assessor Parcel Number 1511-004-025
Map
Home Values in the Area
Average Home Value in this Area
Tax History
| Year | Tax Paid | Tax Assessment Tax Assessment Total Assessment is a certain percentage of the fair market value that is determined by local assessors to be the total taxable value of land and additions on the property. | Land | Improvement |
|---|---|---|---|---|
| 2024 | $8,418 | $237,750 | $42,500 | $195,250 |
| 2023 | $8,623 | $237,750 | $42,500 | $195,250 |
| 2022 | $7,716 | $209,750 | $40,000 | $169,750 |
| 2021 | $7,784 | $198,050 | $36,000 | $162,050 |
| 2020 | $7,836 | $204,300 | $36,000 | $168,300 |
| 2019 | $7,644 | $200,600 | $0 | $0 |
| 2018 | $7,537 | $200,600 | $36,000 | $164,600 |
| 2017 | $3,373 | $209,100 | $36,000 | $173,100 |
| 2016 | $3,373 | $178,250 | $27,000 | $151,250 |
| 2014 | -- | $15,000 | $0 | $0 |
Property History
| Date | Event | Price | Change | Sq Ft Price |
|---|---|---|---|---|
| 06/25/2025 06/25/25 | Pending | -- | -- | -- |
| 06/23/2025 06/23/25 | For Sale | $609,900 | +11.1% | $185 / Sq Ft |
| 10/06/2023 10/06/23 | Sold | -- | -- | -- |
| 07/18/2023 07/18/23 | For Sale | $549,000 | -- | $172 / Sq Ft |
Purchase History
| Date | Type | Sale Price | Title Company |
|---|---|---|---|
| Warranty Deed | $549,000 | North Dakota Guaranty & Title | |
| Warranty Deed | $346,000 | None Available |
Mortgage History
| Date | Status | Loan Amount | Loan Type |
|---|---|---|---|
| Open | $384,300 | New Conventional | |
| Previous Owner | $58,000 | Future Advance Clause Open End Mortgage | |
| Previous Owner | $256,000 | Negative Amortization | |
| Previous Owner | $0 | Construction |
Similar Homes in Bismarck, ND
Source: Bismarck Mandan Board of REALTORS®
MLS Number: 4020251
APN: 1511-004-025
- 4619 Normandy St
- 5319 Normandy St
- 5315 Normandy St
- 5311 Normandy St
- 5008 Hudson St
- 4912 Granite Dr
- 4809 Weyburn Dr
- 900 Bremner Ave
- 4918 Windsor St
- 643 Flint Dr
- 1019 Bremner Ave
- 1101 Bremner Ave
- 5323 Mica Dr
- 823 Canada Ave
- 1000 Bremner Ave
- 5312 Basalt Dr
- 5303 Onyx Dr
- 506 Flint Dr
- 1109 E Lasalle Dr
- 1906 Prairie Hawk Dr
