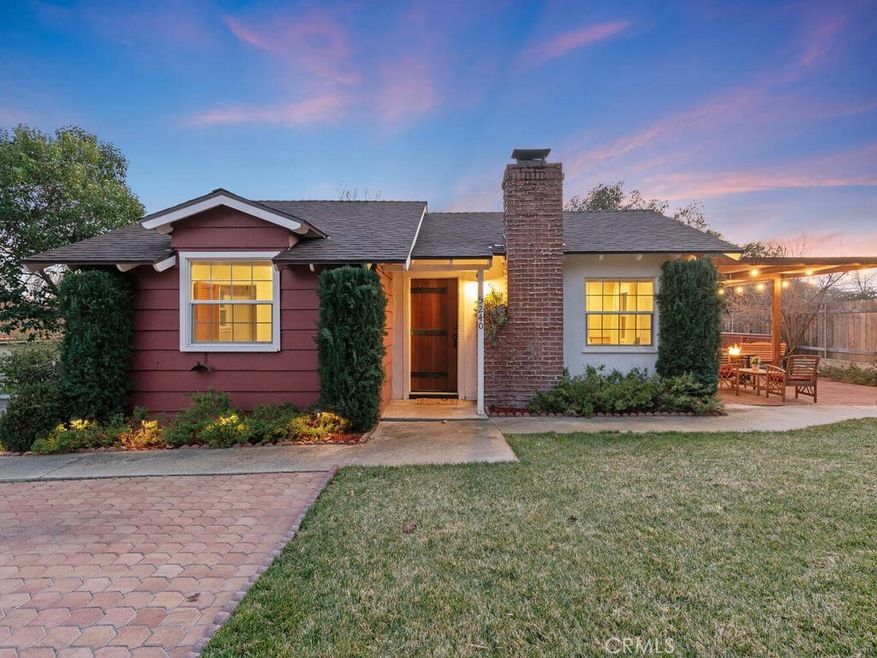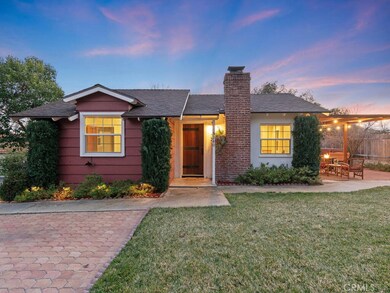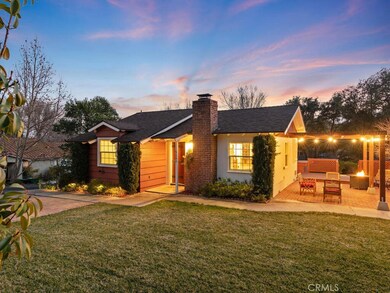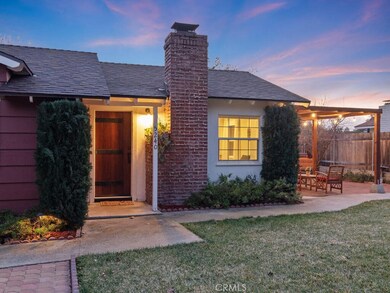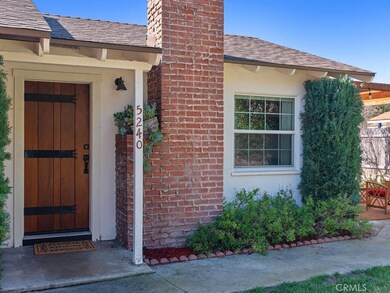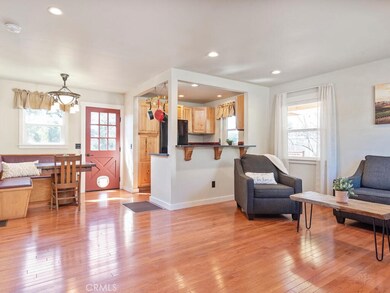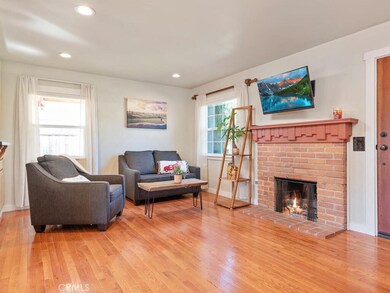
5240 Olmeda Ave Atascadero, CA 93422
Estimated Value: $555,000 - $638,000
Highlights
- Gated Parking
- Wood Flooring
- Granite Countertops
- Deck
- Main Floor Bedroom
- No HOA
About This Home
As of March 2023Come see this charming 2 bedrooms/ one bath property, tucked away from the street in beautiful Atascadero.
Impressive hardwood floors, a woodburning fireplace, and a cozy dining nook make you feel at home the minute you step in. You will notice the pride of ownership by the many upgrades that were completed in 2017 ;they include the replacement of the heating and A/C ,the plumbing and electrical, installation of new insulation in walls and attic, and the kitchen remodel with new cabinets, appliances and countertops. A 200 Amp electrical panel was recently added and a new roof installation was just completed this February 2023.
There is lots of outdoor space surrounding the home.
Enjoy your summer days on the shaded brick side patio or BBQ on the newer trex deck in the back of the house. In addition to the metal workshop and the 1-car garage, you will find in the backyard fruit trees and ample space for entertaining , gardening or any other hobbies. The large, +/- 13,000 sqft lot is zoned MF10 and offers the opportunity to add an additional unit. Interested buyers should verify rules and restrictions with the Atascadero City Building department. The home is conveniently located in walking distance to shops and restaurants in downtown Atascadero.
Last Agent to Sell the Property
Uschi Fenton
RE/MAX Parkside Real Estate License #01923342 Listed on: 02/15/2023

Home Details
Home Type
- Single Family
Est. Annual Taxes
- $4,229
Year Built
- Built in 1955
Lot Details
- 0.3 Acre Lot
- Density is up to 1 Unit/Acre
- Property is zoned MF10
Parking
- 1 Car Garage
- Parking Available
- Single Garage Door
- Driveway Down Slope From Street
- Gated Parking
- RV Potential
Home Design
- Composition Roof
Interior Spaces
- 708 Sq Ft Home
- 1-Story Property
- Wood Burning Fireplace
- Double Pane Windows
- Family Room
- Neighborhood Views
- Unfinished Basement
Kitchen
- Breakfast Area or Nook
- Breakfast Bar
- Electric Oven
- Electric Cooktop
- Granite Countertops
- Disposal
Flooring
- Wood
- Tile
Bedrooms and Bathrooms
- 2 Main Level Bedrooms
- Bathroom on Main Level
- 1 Full Bathroom
- Bathtub with Shower
Laundry
- Laundry Room
- Dryer
- Washer
Outdoor Features
- Deck
- Patio
- Separate Outdoor Workshop
Location
- Urban Location
Utilities
- Forced Air Heating and Cooling System
- Natural Gas Connected
- Water Softener
- Cable TV Available
Community Details
- No Home Owners Association
- Atnortheast Subdivision
Listing and Financial Details
- Legal Lot and Block 46 / QA
- Assessor Parcel Number 029301011
- $934 per year additional tax assessments
Ownership History
Purchase Details
Home Financials for this Owner
Home Financials are based on the most recent Mortgage that was taken out on this home.Purchase Details
Home Financials for this Owner
Home Financials are based on the most recent Mortgage that was taken out on this home.Purchase Details
Home Financials for this Owner
Home Financials are based on the most recent Mortgage that was taken out on this home.Purchase Details
Home Financials for this Owner
Home Financials are based on the most recent Mortgage that was taken out on this home.Similar Homes in Atascadero, CA
Home Values in the Area
Average Home Value in this Area
Purchase History
| Date | Buyer | Sale Price | Title Company |
|---|---|---|---|
| Lloyd Craig | $585,000 | Fidelity National Title | |
| Dole Grayson | $295,000 | Fidelity National Title Co | |
| Berndt Deborah A | -- | Accommodation | |
| Berndt Deborah A | $105,000 | -- |
Mortgage History
| Date | Status | Borrower | Loan Amount |
|---|---|---|---|
| Open | Lloyd Craig | $525,000 | |
| Closed | Lloyd Craig | $527,250 | |
| Previous Owner | Dole Grayson | $195,509 | |
| Previous Owner | Dole Grayson | $95,000 | |
| Previous Owner | Dole Grayson | $200,000 | |
| Previous Owner | Berndt Deborah A | $196,000 | |
| Previous Owner | Berndt Deborah A | $154,500 | |
| Previous Owner | Berndt Deborah A | $155,000 | |
| Previous Owner | Berndt Deborah A | $137,000 | |
| Previous Owner | Berndt Deborah A | $50,000 | |
| Previous Owner | Berndt Deborah A | $84,000 | |
| Closed | Berndt Deborah A | $21,000 |
Property History
| Date | Event | Price | Change | Sq Ft Price |
|---|---|---|---|---|
| 03/17/2023 03/17/23 | Sold | $585,000 | +11.4% | $826 / Sq Ft |
| 02/24/2023 02/24/23 | Pending | -- | -- | -- |
| 02/15/2023 02/15/23 | For Sale | $525,000 | +78.0% | $742 / Sq Ft |
| 10/07/2016 10/07/16 | Sold | $295,000 | -7.5% | $417 / Sq Ft |
| 09/20/2016 09/20/16 | Pending | -- | -- | -- |
| 09/12/2016 09/12/16 | For Sale | $319,000 | +8.1% | $451 / Sq Ft |
| 08/19/2016 08/19/16 | Off Market | $295,000 | -- | -- |
| 08/19/2016 08/19/16 | Pending | -- | -- | -- |
| 07/29/2016 07/29/16 | For Sale | $319,000 | 0.0% | $451 / Sq Ft |
| 07/12/2016 07/12/16 | Pending | -- | -- | -- |
| 06/14/2016 06/14/16 | For Sale | $319,000 | 0.0% | $451 / Sq Ft |
| 06/09/2016 06/09/16 | Pending | -- | -- | -- |
| 06/06/2016 06/06/16 | For Sale | $319,000 | -- | $451 / Sq Ft |
Tax History Compared to Growth
Tax History
| Year | Tax Paid | Tax Assessment Tax Assessment Total Assessment is a certain percentage of the fair market value that is determined by local assessors to be the total taxable value of land and additions on the property. | Land | Improvement |
|---|---|---|---|---|
| 2024 | $4,229 | $596,700 | $382,500 | $214,200 |
| 2023 | $4,229 | $329,075 | $189,636 | $139,439 |
| 2022 | $4,090 | $322,623 | $185,918 | $136,705 |
| 2021 | $3,940 | $316,298 | $182,273 | $134,025 |
| 2020 | $3,838 | $313,056 | $180,405 | $132,651 |
| 2019 | $3,708 | $306,918 | $176,868 | $130,050 |
| 2018 | $3,598 | $300,900 | $173,400 | $127,500 |
| 2017 | $3,531 | $295,000 | $170,000 | $125,000 |
| 2016 | $1,720 | $136,313 | $77,894 | $58,419 |
| 2015 | $1,696 | $134,266 | $76,724 | $57,542 |
| 2014 | $1,569 | $131,637 | $75,222 | $56,415 |
Agents Affiliated with this Home
-

Seller's Agent in 2023
Uschi Fenton
RE/MAX
(760) 920-7952
48 Total Sales
-
Alicia Bartlett

Buyer's Agent in 2023
Alicia Bartlett
RE/MAX
(805) 610-6780
109 Total Sales
-
John Goodell
J
Seller's Agent in 2016
John Goodell
John Goodell Real Estate
(805) 481-1000
26 Total Sales
-
Verenice White

Seller Co-Listing Agent in 2016
Verenice White
Verenice White, Broker
(888) 832-7179
53 Total Sales
-
Maci Umbertis

Buyer's Agent in 2016
Maci Umbertis
RE/MAX
(805) 610-3595
253 Total Sales
Map
Source: California Regional Multiple Listing Service (CRMLS)
MLS Number: NS23015793
APN: 029-301-011
- 5775 Hermosilla Ave
- 4900 San Palo Rd
- 5924 Gran Paseo Way
- 5929 Gran Paseo Way
- 4615 El Camino Real
- 5560 Vida Ave
- 5505 Hermosilla Ave
- 5540 Capistrano Ave
- 6843 Santa Lucia Rd
- 5270 Alamo Ave
- 5740 Violeta Ave
- 5525 Capistrano Ave Unit 20
- 5755 Encino Ave
- 5495 Encino Ave
- 5500 Valentina Ave
- 3750 El Camino Real Unit E2
- 5320 Cabrillo Ave
- 4675 Viscano Ave
- 10 Quail Ridge Dr
- 1 Quail Ridge Dr
- 5240 Olmeda Ave
- 5230 Olmeda Ave
- 5260 Olmeda Ave Unit A &
- 5260 Olmeda Ave
- 5220 Olmeda Ave
- 5280 Olmeda Ave
- 5245 Palma Ave
- 5235 Olmeda Ave
- 5265 Palma Ave
- 5235 Palma Ave
- 5285 Olmeda Ave
- 5225 Palma Ave
- 5285 Palma Ave
- 5200 Olmeda Ave
- 5290 Olmeda Ave
- 5223 Palma Ave
- 5295 Olmeda Ave
- 5221 Palma Ave
- 5295 Palma Ave
