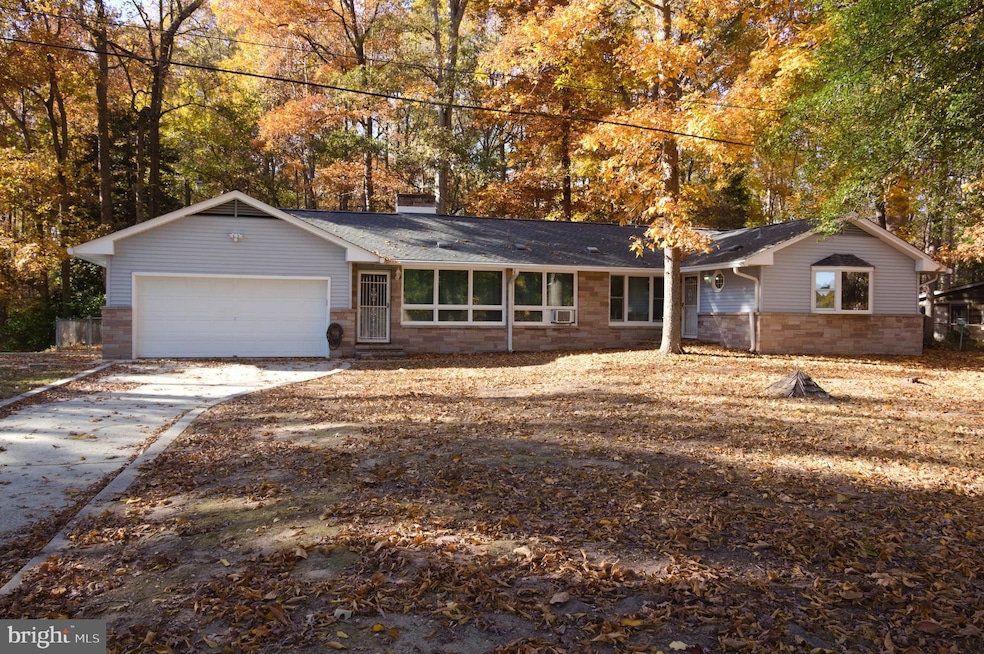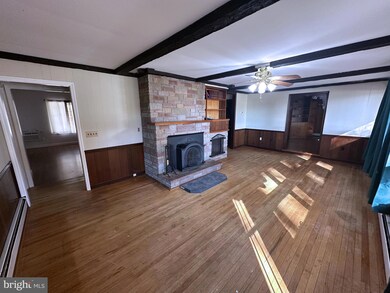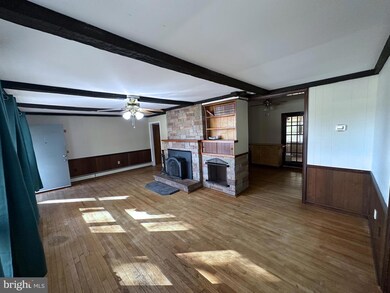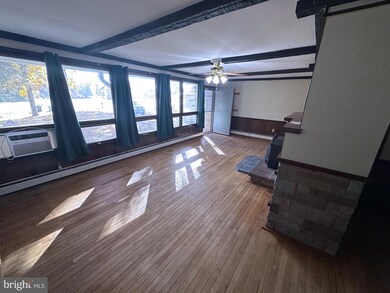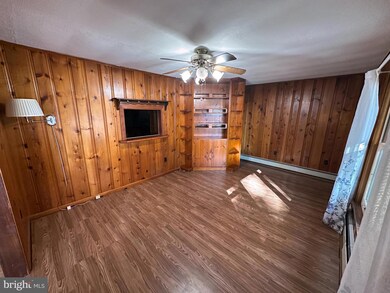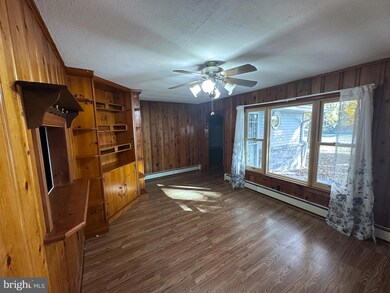
Estimated Value: $314,000 - $327,007
Highlights
- Wooded Lot
- Rambler Architecture
- 3 Fireplaces
- Caesar Rodney High School Rated A-
- Wood Flooring
- No HOA
About This Home
As of December 2024PRICE REDUCED! Must see home in the sought after Caesar Rodney School District. Beautiful lot with lots of trees. Septic inspected recently, passes with flying colors. Basement has lots of potential but could use a little TLC . 3 fire places 2 wood 1 propane with remote for those cozy evenings. Ceiling fans throughout to keep the air circulating. 2 enclosed porches for those morning coffees. In CR but close to Poly Tech if you prefer. Right on Route 13 for country living with easy access to everything in central Delaware.
Last Agent to Sell the Property
NextHome Preferred License #RS0038505 Listed on: 11/02/2024

Home Details
Home Type
- Single Family
Est. Annual Taxes
- $1,108
Year Built
- Built in 1961
Lot Details
- 0.8 Acre Lot
- Lot Dimensions are 200.00 x 175.00
- East Facing Home
- Wooded Lot
- Property is in good condition
- Property is zoned AR
Parking
- 2 Car Direct Access Garage
- 2 Driveway Spaces
- Garage Door Opener
Home Design
- Rambler Architecture
- Brick Exterior Construction
- Block Foundation
- Pitched Roof
- Architectural Shingle Roof
- Vinyl Siding
Interior Spaces
- 1,709 Sq Ft Home
- Property has 1 Level
- 3 Fireplaces
- Flood Lights
- Washer and Dryer Hookup
Kitchen
- Built-In Oven
- Cooktop
- Disposal
Flooring
- Wood
- Carpet
Bedrooms and Bathrooms
- 3 Main Level Bedrooms
- 2 Full Bathrooms
Basement
- Basement Fills Entire Space Under The House
- Laundry in Basement
Outdoor Features
- Exterior Lighting
- Porch
Schools
- Caesar Rodney High School
Utilities
- Window Unit Cooling System
- Heating System Powered By Leased Propane
- Hot Water Baseboard Heater
- 200+ Amp Service
- Well
- Electric Water Heater
- Water Conditioner is Owned
- Gravity Septic Field
- Cable TV Available
Community Details
- No Home Owners Association
Listing and Financial Details
- Tax Lot 2400-000
- Assessor Parcel Number NM-00-11100-01-2400-000
Ownership History
Purchase Details
Home Financials for this Owner
Home Financials are based on the most recent Mortgage that was taken out on this home.Purchase Details
Home Financials for this Owner
Home Financials are based on the most recent Mortgage that was taken out on this home.Purchase Details
Purchase Details
Similar Homes in Dover, DE
Home Values in the Area
Average Home Value in this Area
Purchase History
| Date | Buyer | Sale Price | Title Company |
|---|---|---|---|
| Ludwig Stephen | $315,000 | None Listed On Document | |
| Ludwig Stephen | $315,000 | None Listed On Document | |
| Franzen Alicia | $195,500 | None Available | |
| Weston Michelle | -- | Attorney | |
| Grace Rhea J | $120,000 | -- |
Mortgage History
| Date | Status | Borrower | Loan Amount |
|---|---|---|---|
| Open | Ludwig Stephen | $321,772 | |
| Closed | Ludwig Stephen | $321,772 | |
| Previous Owner | Franzen Alicia | $195,500 | |
| Previous Owner | Grace Rhea J | $132,000 | |
| Previous Owner | Grace Rhea J | $10,000 | |
| Previous Owner | Grace Rhea J | $153,160 |
Property History
| Date | Event | Price | Change | Sq Ft Price |
|---|---|---|---|---|
| 12/27/2024 12/27/24 | Sold | $315,000 | 0.0% | $184 / Sq Ft |
| 11/17/2024 11/17/24 | Pending | -- | -- | -- |
| 11/10/2024 11/10/24 | Price Changed | $315,000 | -3.1% | $184 / Sq Ft |
| 11/02/2024 11/02/24 | For Sale | $325,000 | +66.2% | $190 / Sq Ft |
| 04/05/2019 04/05/19 | Sold | $195,500 | 0.0% | $74 / Sq Ft |
| 02/15/2019 02/15/19 | Pending | -- | -- | -- |
| 02/11/2019 02/11/19 | For Sale | $195,500 | -- | $74 / Sq Ft |
Tax History Compared to Growth
Tax History
| Year | Tax Paid | Tax Assessment Tax Assessment Total Assessment is a certain percentage of the fair market value that is determined by local assessors to be the total taxable value of land and additions on the property. | Land | Improvement |
|---|---|---|---|---|
| 2024 | $1,108 | $277,300 | $94,500 | $182,800 |
| 2023 | $1,048 | $41,000 | $8,100 | $32,900 |
| 2022 | $990 | $41,000 | $8,100 | $32,900 |
| 2021 | $982 | $41,000 | $8,100 | $32,900 |
| 2020 | $966 | $41,000 | $8,100 | $32,900 |
| 2019 | $927 | $41,000 | $8,100 | $32,900 |
| 2018 | $906 | $41,000 | $8,100 | $32,900 |
| 2017 | $869 | $41,000 | $0 | $0 |
| 2016 | $851 | $41,000 | $0 | $0 |
| 2015 | $460 | $41,000 | $0 | $0 |
| 2014 | $458 | $41,000 | $0 | $0 |
Agents Affiliated with this Home
-
Jim Hunt

Seller's Agent in 2024
Jim Hunt
NextHome Preferred
(302) 265-5414
7 Total Sales
-
Amber Barnes

Buyer's Agent in 2024
Amber Barnes
EXP Realty, LLC
(302) 632-6095
40 Total Sales
-
Terri Mestro

Seller's Agent in 2019
Terri Mestro
Iron Valley Real Estate Premier
(302) 465-0453
124 Total Sales
-
Margaret Poisson

Buyer's Agent in 2019
Margaret Poisson
Century 21 Gold Key-Dover
(302) 338-8180
150 Total Sales
Map
Source: Bright MLS
MLS Number: DEKT2032608
APN: 7-00-11100-01-2400-000
- 109 Candor Ln
- 98 Walnut Shade Rd
- 39 Starfire Ct
- 3182 Upper King Rd
- 42 Cresthaven Ln
- 226 N Red Haven Ln
- 105 Cresthaven Ln
- 21 Crowberry Dr
- 85 Redkist Ln
- 184 Currant Cir
- 865 Barney Jenkins Rd
- 338 Currant Cir
- 181 Millchop Ln
- 77 N Draper Cir
- 143 & 149 Moores Dr
- 77 Flint Dr
- 16 Berg Alley
- 194 Grays Ln
- 104 Lake Front Dr
- 1022 Fawn Haven Walk
- 5236 S Dupont Hwy
- 6396 S Dupont Hwy
- 5298 S Dupont Hwy
- 5237 S Dupont Hwy
- 5299 S Dupont Hwy
- 5300 S Dupont Hwy
- 5233 S Dupont Hwy
- 5306 S Dupont Hwy
- 5343 S Dupont Hwy
- 222 Welch Family Ln
- 5577 S Dupont Hwy
- 5723 S Dupont Hwy
- 5771 S Dupont Hwy
- 196 Welch Family Ln
- 5531 S Dupont Hwy
- 240 Welch Family Ln
- 240 Welch Dr
- 5793 S Dupont Hwy
- 5785 S Dupont Hwy
- 5158 S Dupont Hwy
