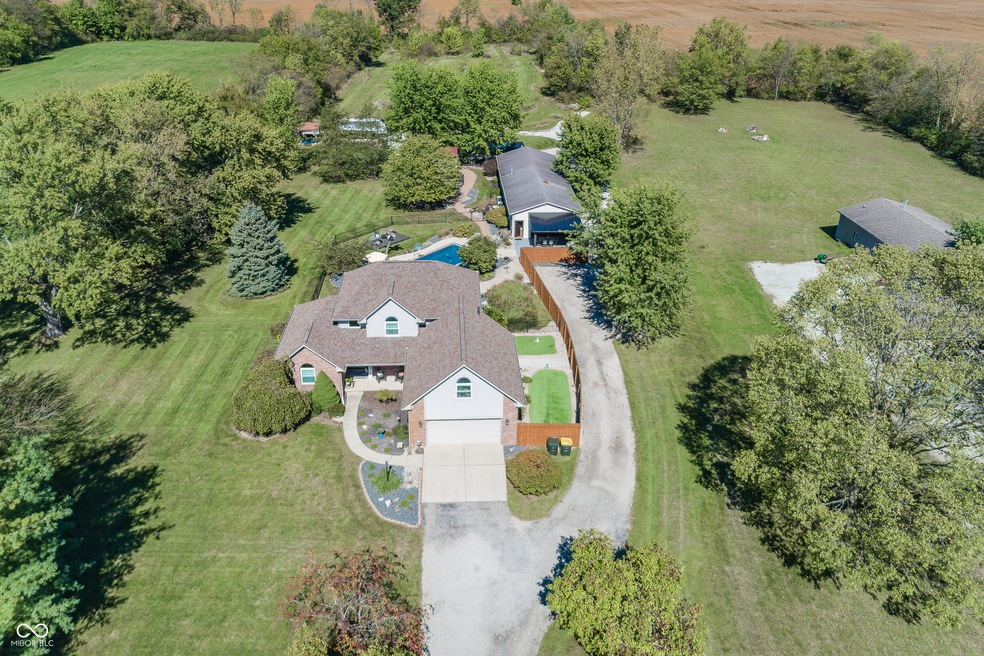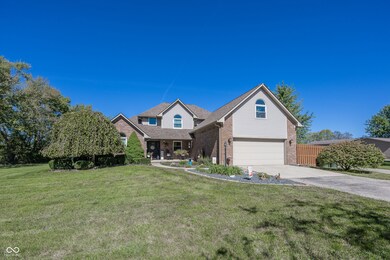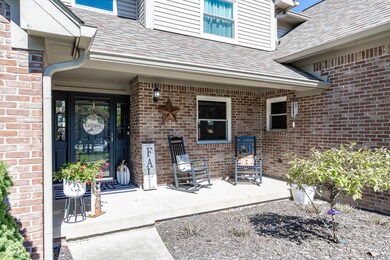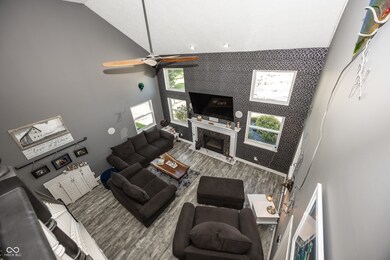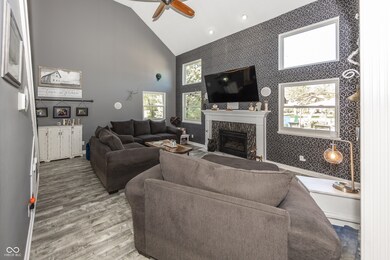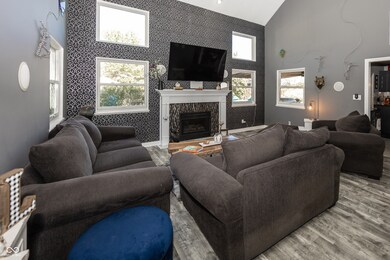
5242 E Us Highway 40 Greenfield, IN 46140
Highlights
- Heated Pool
- Traditional Architecture
- Outdoor Kitchen
- Mature Trees
- Pole Barn
- No HOA
About This Home
As of January 2025This home has it all! 2500+ SF of living area w/4 BR's, primary/main level & oversized 2-car gar.. Amenities over the top-28'x14' salt water pool, 18'x20' outdoor kit. w/grill & fridge under metal cover, pole bldg. 80'x24' w/24'x15' cov. patio. Barn features "man cave" for entertaining w/bar, heated; workout gym, shop 25'x12.3' & rear gar. area for dirt bikes, ATV's & yard equip. Pool area fenced w/landscaping in backyard. 10'x10' wood tanning patio, yard art and tree house for kids. Separate area w/patio & covered patio to the rear for parking 5th wheel or RV. Your own dirt bike trails or nature walk is at the N. end w/approx. 2 acres. Updates include-kit., w/ss appl's, & granite countertops, pool liner, newer roof & HVAC & windows.
Last Agent to Sell the Property
RE/MAX Realty Group Brokerage Email: markdudley@remax.net License #RB14035819 Listed on: 10/07/2024

Last Buyer's Agent
Dustin Branum
Keller Williams Indy Metro NE

Home Details
Home Type
- Single Family
Est. Annual Taxes
- $2,536
Year Built
- Built in 1997
Lot Details
- 3.79 Acre Lot
- Rural Setting
- Mature Trees
- Additional Parcels
Parking
- 2 Car Attached Garage
- Heated Garage
- Garage Door Opener
Home Design
- Traditional Architecture
- Brick Exterior Construction
- Block Foundation
- Vinyl Siding
Interior Spaces
- 1.5-Story Property
- Built-in Bookshelves
- Woodwork
- Paddle Fans
- Gas Log Fireplace
- Thermal Windows
- Vinyl Clad Windows
- Window Screens
- Great Room with Fireplace
- Sump Pump
- Fire and Smoke Detector
- Laundry on main level
Kitchen
- Gas Oven
- Built-In Microwave
- Dishwasher
- Disposal
Flooring
- Carpet
- Ceramic Tile
- Vinyl Plank
Bedrooms and Bathrooms
- 4 Bedrooms
- Walk-In Closet
Pool
- Heated Pool
- Outdoor Pool
- Pool Cover
- Pool Liner
Outdoor Features
- Multiple Outdoor Decks
- Covered patio or porch
- Outdoor Kitchen
- Fire Pit
- Pole Barn
- Outbuilding
- Outdoor Gas Grill
Schools
- Eastern Hancock Elementary School
- Eastern Hancock Middle School
- Eastern Hancock High School
Utilities
- Forced Air Heating System
- Heating System Uses Gas
- Programmable Thermostat
- Well
- Gas Water Heater
Community Details
- No Home Owners Association
Listing and Financial Details
- Tax Lot 1
- Assessor Parcel Number 300736300012002011
- Seller Concessions Not Offered
Ownership History
Purchase Details
Home Financials for this Owner
Home Financials are based on the most recent Mortgage that was taken out on this home.Purchase Details
Home Financials for this Owner
Home Financials are based on the most recent Mortgage that was taken out on this home.Similar Homes in Greenfield, IN
Home Values in the Area
Average Home Value in this Area
Purchase History
| Date | Type | Sale Price | Title Company |
|---|---|---|---|
| Deed | $635,000 | Ata National Title Group Of In | |
| Warranty Deed | -- | None Available |
Mortgage History
| Date | Status | Loan Amount | Loan Type |
|---|---|---|---|
| Previous Owner | $259,000 | New Conventional | |
| Previous Owner | $229,000 | New Conventional | |
| Previous Owner | $28,000 | Credit Line Revolving | |
| Previous Owner | $193,500 | New Conventional | |
| Previous Owner | $168,000 | New Conventional |
Property History
| Date | Event | Price | Change | Sq Ft Price |
|---|---|---|---|---|
| 01/20/2025 01/20/25 | Sold | $635,000 | -1.6% | $252 / Sq Ft |
| 12/06/2024 12/06/24 | Pending | -- | -- | -- |
| 11/30/2024 11/30/24 | Price Changed | $645,000 | -7.8% | $256 / Sq Ft |
| 11/16/2024 11/16/24 | Price Changed | $699,500 | -2.2% | $278 / Sq Ft |
| 11/05/2024 11/05/24 | Price Changed | $715,000 | -6.5% | $284 / Sq Ft |
| 10/07/2024 10/07/24 | For Sale | $765,000 | -- | $304 / Sq Ft |
Tax History Compared to Growth
Tax History
| Year | Tax Paid | Tax Assessment Tax Assessment Total Assessment is a certain percentage of the fair market value that is determined by local assessors to be the total taxable value of land and additions on the property. | Land | Improvement |
|---|---|---|---|---|
| 2024 | $2,775 | $404,900 | $80,500 | $324,400 |
| 2023 | $2,775 | $388,300 | $80,500 | $307,800 |
| 2022 | $2,485 | $341,700 | $39,500 | $302,200 |
| 2021 | $2,258 | $279,700 | $39,500 | $240,200 |
| 2020 | $2,197 | $262,200 | $39,500 | $222,700 |
| 2019 | $2,064 | $253,200 | $39,500 | $213,700 |
| 2018 | $1,994 | $252,800 | $39,500 | $213,300 |
| 2017 | $1,592 | $223,700 | $39,500 | $184,200 |
| 2016 | $1,538 | $225,500 | $38,400 | $187,100 |
| 2014 | $1,460 | $211,600 | $37,300 | $174,300 |
| 2013 | -- | $207,500 | $37,300 | $170,200 |
Agents Affiliated with this Home
-
Mark Dudley

Seller's Agent in 2025
Mark Dudley
RE/MAX Realty Group
(317) 409-5605
447 Total Sales
-

Buyer's Agent in 2025
Dustin Branum
Keller Williams Indy Metro NE
(812) 767-5525
91 Total Sales
Map
Source: MIBOR Broker Listing Cooperative®
MLS Number: 22005446
APN: 30-07-36-300-012.002-011
- 156 N Eastern Village Dr
- 5567 E Us Highway 40
- 485 Thunderwood Dr
- 695 Bobtail Dr
- 2253 Jaybird Dr
- 442 Mozart Dr
- 2260 Santa fe Dr
- 1380 Fairmount Dr
- 625 Streamside Dr
- 888 Streamside Dr
- 1652 Sweetwater Ln
- 1612 Prairieview Ln
- 1562 Prairieview Ln
- 896 Fairfield Dr
- 1569 Tupelo Dr
- 1257 Rosemary Ct
- 1411 Mimosa Ct
- 1732 Linden Ln
- 1252 Jasmine Dr
- 975 Atir Ln
