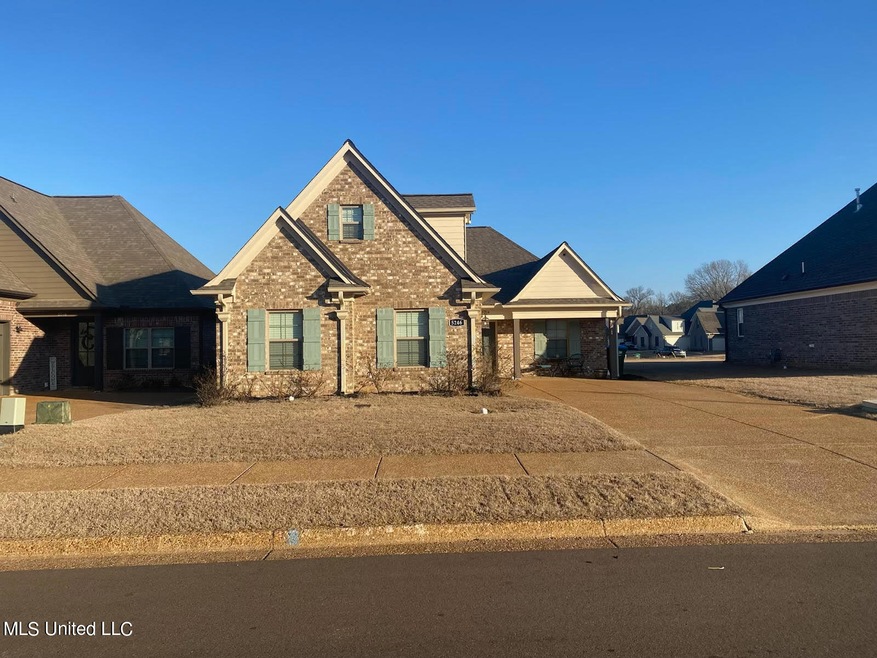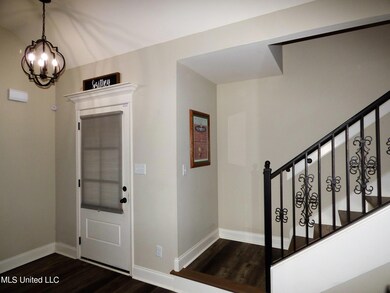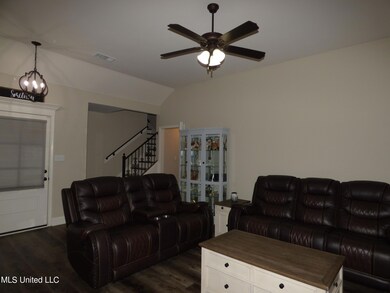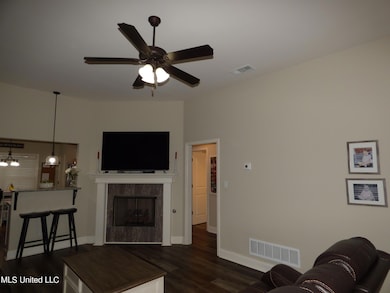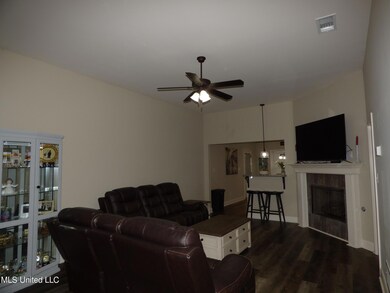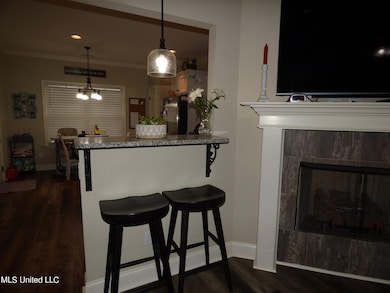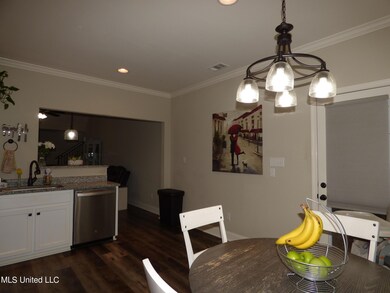
5246 Watson Place Ln Nesbit, MS 38651
Lewisburg NeighborhoodHighlights
- Open Floorplan
- Traditional Architecture
- Hydromassage or Jetted Bathtub
- Lewisburg Elementary School Rated A-
- Main Floor Primary Bedroom
- Attic
About This Home
As of March 2023Don't wait to have one built this home is ready for you today! Surrounded by new construction in the area this home offers the upgrades you are seeking without the wait! Open Split plan for the living lifestyle you require! 3 Bedrooms down! Primary Suite with a gracious European Style bath with fully tiled walk in shower, soaking tub, private commode area and vanity with double sinks and 2 walk in closets! Bonus, Media Room or 4th Bedroom up! LVT is all living areas! Granite Tops in all Baths and Kitchen! Stainless Steel Appliances! Covered Patio Area complete with fan! Privacy wood fenced yard!
Last Agent to Sell the Property
Matt Wood
Chamberwood Realty Group License #S-27964 Listed on: 01/15/2023
Home Details
Home Type
- Single Family
Est. Annual Taxes
- $1,763
Year Built
- Built in 2020
Lot Details
- 6,534 Sq Ft Lot
- Lot Dimensions are 50x150
- Gated Home
- Wood Fence
- Back Yard Fenced
- Landscaped
HOA Fees
- $17 Monthly HOA Fees
Parking
- 2 Car Direct Access Garage
- Side Facing Garage
- Garage Door Opener
- Driveway
Home Design
- Traditional Architecture
- Brick Exterior Construction
- Slab Foundation
- Architectural Shingle Roof
- Vinyl Siding
- HardiePlank Type
Interior Spaces
- 2,000 Sq Ft Home
- 2-Story Property
- Open Floorplan
- Crown Molding
- Tray Ceiling
- High Ceiling
- Ceiling Fan
- Recessed Lighting
- Ventless Fireplace
- Self Contained Fireplace Unit Or Insert
- Gas Log Fireplace
- Vinyl Clad Windows
- Insulated Windows
- Blinds
- Great Room with Fireplace
- Combination Kitchen and Living
- Storage
- Attic Floors
- Prewired Security
Kitchen
- Eat-In Kitchen
- Breakfast Bar
- Electric Oven
- Self-Cleaning Oven
- Built-In Range
- Microwave
- Dishwasher
- Stainless Steel Appliances
- Granite Countertops
- Farmhouse Sink
- Disposal
Flooring
- Carpet
- Ceramic Tile
- Vinyl
Bedrooms and Bathrooms
- 4 Bedrooms
- Primary Bedroom on Main
- Split Bedroom Floorplan
- Dual Closets
- Walk-In Closet
- 2 Full Bathrooms
- Hydromassage or Jetted Bathtub
- Bathtub Includes Tile Surround
- Separate Shower
Laundry
- Laundry Room
- Laundry on main level
Outdoor Features
- Front Porch
Schools
- Lewisburg Elementary School
- Lewisburg Middle School
- Lewisburg High School
Utilities
- Ductless Heating Or Cooling System
- Central Heating and Cooling System
- Heating System Uses Natural Gas
- Vented Exhaust Fan
- 220 Volts in Kitchen
- Natural Gas Connected
- Gas Water Heater
- Cable TV Available
Community Details
- Association fees include ground maintenance
- Watson Place Subdivision
- The community has rules related to covenants, conditions, and restrictions
Listing and Financial Details
- Assessor Parcel Number Unassigned
Ownership History
Purchase Details
Home Financials for this Owner
Home Financials are based on the most recent Mortgage that was taken out on this home.Purchase Details
Home Financials for this Owner
Home Financials are based on the most recent Mortgage that was taken out on this home.Purchase Details
Home Financials for this Owner
Home Financials are based on the most recent Mortgage that was taken out on this home.Similar Homes in Nesbit, MS
Home Values in the Area
Average Home Value in this Area
Purchase History
| Date | Type | Sale Price | Title Company |
|---|---|---|---|
| Warranty Deed | -- | -- | |
| Warranty Deed | -- | Realty Title & Escrow Co | |
| Warranty Deed | -- | None Available |
Mortgage History
| Date | Status | Loan Amount | Loan Type |
|---|---|---|---|
| Open | $308,750 | No Value Available | |
| Previous Owner | $238,500 | New Conventional | |
| Previous Owner | $238,500 | New Conventional | |
| Previous Owner | $197,182 | Construction |
Property History
| Date | Event | Price | Change | Sq Ft Price |
|---|---|---|---|---|
| 03/01/2023 03/01/23 | Sold | -- | -- | -- |
| 01/23/2023 01/23/23 | Pending | -- | -- | -- |
| 01/15/2023 01/15/23 | For Sale | $325,000 | +22.6% | $163 / Sq Ft |
| 12/11/2020 12/11/20 | Sold | -- | -- | -- |
| 09/14/2020 09/14/20 | Pending | -- | -- | -- |
| 08/25/2020 08/25/20 | For Sale | $265,000 | -- | $133 / Sq Ft |
Tax History Compared to Growth
Tax History
| Year | Tax Paid | Tax Assessment Tax Assessment Total Assessment is a certain percentage of the fair market value that is determined by local assessors to be the total taxable value of land and additions on the property. | Land | Improvement |
|---|---|---|---|---|
| 2024 | $1,763 | $17,635 | $3,600 | $14,035 |
| 2023 | $1,763 | $17,635 | $0 | $0 |
| 2022 | $1,463 | $17,635 | $3,600 | $14,035 |
| 2021 | $1,463 | $17,635 | $3,600 | $14,035 |
| 2020 | $405 | $4,050 | $4,050 | $0 |
Agents Affiliated with this Home
-
M
Seller's Agent in 2023
Matt Wood
Chamberwood Realty Group
-
Michael Young
M
Buyer's Agent in 2023
Michael Young
Young Realty Co.
(901) 849-4466
3 in this area
39 Total Sales
-
Barry Bridgforth
B
Seller's Agent in 2020
Barry Bridgforth
Bridgforth Realty, Inc.
(662) 393-4450
7 in this area
94 Total Sales
Map
Source: MLS United
MLS Number: 4037180
APN: 2076240200004100
- 5189 Watson Place Ln
- 3415 Kreunen St
- 3453 Kreunen St
- 4625 Bakersfield Dr
- 4624 Bakers Trail E
- 4858 Victoria Dr
- 5247 Watson View Dr
- 1767 Caribe Dr
- 4392 Brooke Dr
- 4339 Brooke Dr
- 1794 Bakersfield Way
- 1735 Bakersfield Way
- 4276 Brooke Dr
- 4209 Brooke Dr
- 2654 Birch Island Dr
- 4172 Brooke Dr
- 1748 Baisley Dr
- 1721 Baisley Dr
- 4041 Los Padres Dr
- 0 Malone Rd Unit 4113704
