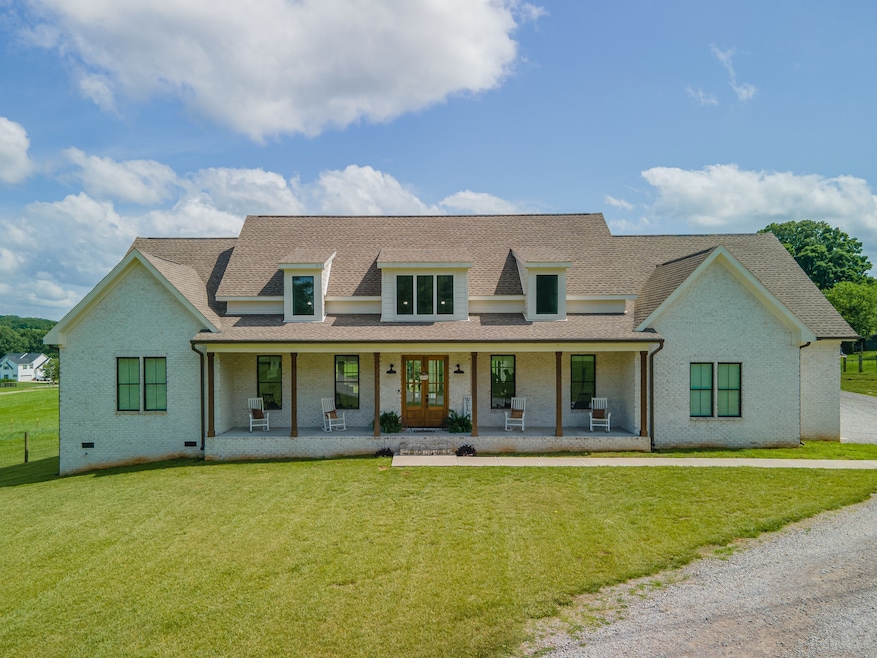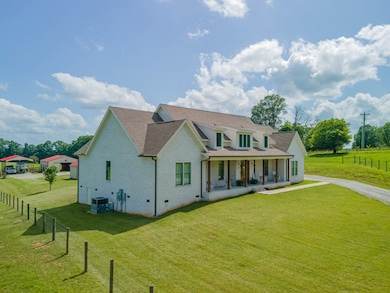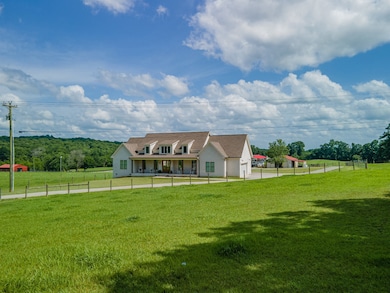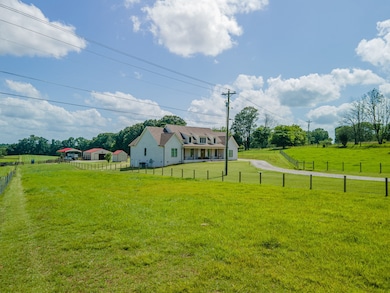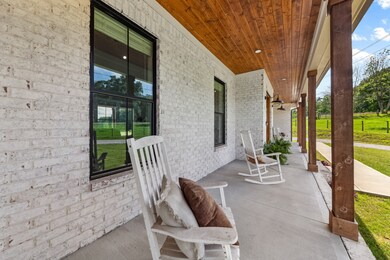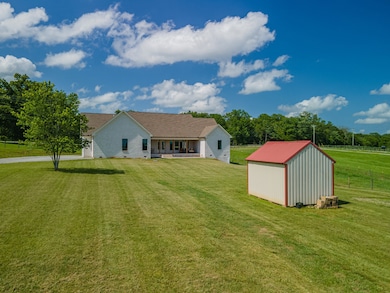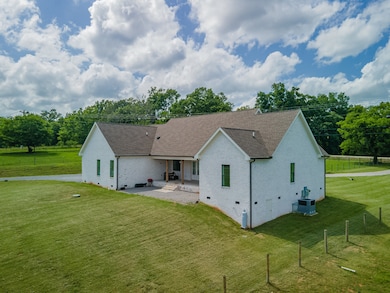
5247 Flat Creek Rd Spring Hill, TN 37174
Estimated payment $10,472/month
Highlights
- Deck
- No HOA
- In-Law or Guest Suite
- Contemporary Architecture
- Porch
- Walk-In Closet
About This Home
Welcome to 5247 Flat Creek Road – a stunning 3-bedroom, 3-bath, all-brick home offering 2,534 square feet of thoughtfully designed living space, plus a dedicated office and exceptional outdoor amenities. Set in the peaceful countryside of Spring Hill, this property blends refined comfort with functional features for everyday living or hobby farming. Inside, you'll find soaring vaulted ceilings in both the living room and primary bedroom, solid wood doors throughout, and rich hardwood and tile flooring. The kitchen boasts elegant quartz countertops and flows seamlessly into the open-concept living area with a cozy gas fireplace. Additional highlights include a large garage with built-in storage, a storm shelter in the crawl space, and an extra-wide driveway for ease and convenience. Equestrian or outdoor enthusiasts will appreciate the 36x48 five-stall horse barn with full power and water, as well as a 24x48 trailer/equipment shed with a 30-amp hookup — ideal for RVs, tractors, or additional storage. A rare find that offers space, quality, and versatility — all just a short drive from downtown Spring Hill, Franklin & Nashville
Listing Agent
Keller Williams Russell Realty & Auction Brokerage Phone: 9316198544 License #325689 Listed on: 06/20/2025

Home Details
Home Type
- Single Family
Est. Annual Taxes
- $2,697
Year Built
- Built in 2022
Lot Details
- 10.01 Acre Lot
- Level Lot
Parking
- 2 Car Garage
Home Design
- Contemporary Architecture
- Brick Exterior Construction
- Asphalt Roof
Interior Spaces
- 2,534 Sq Ft Home
- Property has 1 Level
- Ceiling Fan
- Gas Fireplace
- Combination Dining and Living Room
- Storage
- Tile Flooring
- Crawl Space
Kitchen
- <<microwave>>
- Dishwasher
Bedrooms and Bathrooms
- 3 Main Level Bedrooms
- Walk-In Closet
- In-Law or Guest Suite
Outdoor Features
- Deck
- Porch
Schools
- Marvin Wright Elementary School
- Battle Creek Middle School
- Battle Creek High School
Utilities
- Cooling Available
- Central Heating
- Septic Tank
- High Speed Internet
- Satellite Dish
- Cable TV Available
Community Details
- No Home Owners Association
Listing and Financial Details
- Assessor Parcel Number 048 00414 000
Map
Home Values in the Area
Average Home Value in this Area
Tax History
| Year | Tax Paid | Tax Assessment Tax Assessment Total Assessment is a certain percentage of the fair market value that is determined by local assessors to be the total taxable value of land and additions on the property. | Land | Improvement |
|---|---|---|---|---|
| 2024 | $2,697 | $139,400 | $16,525 | $122,875 |
| 2023 | $2,697 | $141,225 | $18,350 | $122,875 |
| 2022 | $1,792 | $61,425 | $18,350 | $43,075 |
| 2021 | $1,792 | $47,775 | $9,850 | $37,925 |
| 2020 | $1,068 | $47,775 | $9,850 | $37,925 |
| 2019 | $1,068 | $47,775 | $9,850 | $37,925 |
| 2018 | $1,068 | $47,775 | $9,850 | $37,925 |
| 2017 | $989 | $35,150 | $8,525 | $26,625 |
| 2016 | $989 | $35,150 | $8,525 | $26,625 |
| 2015 | $921 | $35,150 | $8,525 | $26,625 |
| 2014 | $763 | $29,125 | $9,000 | $20,125 |
Property History
| Date | Event | Price | Change | Sq Ft Price |
|---|---|---|---|---|
| 07/14/2025 07/14/25 | For Sale | $2,450,000 | +32.4% | $967 / Sq Ft |
| 07/09/2025 07/09/25 | Price Changed | $1,850,000 | -7.5% | $730 / Sq Ft |
| 06/20/2025 06/20/25 | For Sale | $1,999,000 | -- | $789 / Sq Ft |
Mortgage History
| Date | Status | Loan Amount | Loan Type |
|---|---|---|---|
| Closed | $472,789 | Construction | |
| Closed | $95,458 | Unknown |
Similar Homes in the area
Source: Realtracs
MLS Number: 2921237
APN: 048-004.14
- 5174 Flat Creek Rd
- 5240 Will Brown Rd
- 6012 Woodstock Ln
- 6001 Woodstock Ln
- 6101 Cedar Run Ln
- 5202 Will Brown Rd
- 5202 Will Brown Rd
- 5202 Will Brown Rd
- 6104 Cedar Run Ln
- 6011 Woodstock Ln
- 6011 Woodstock Ln
- 6008 Woodstock Ln
- 5212 Will Brown Rd
- 5077 Joe Peay Rd
- 5155 Will Brown Rd
- 3480 U S 431
- 0 Creek View Cir Unit RTC2688062
- 1 Flat Creek Rd
- 5400 Creek View Rd
- 1251 Hazelwood Rd
- 3642 Highway 431
- 1000 Revere Place
- 1000 Worthington Ln
- 1008 Cyril Dr
- 1005 Keeneland Dr
- 1001 Cyril Dr
- 1012 Neeleys Bend
- 6009 Ten Bears Way
- 3003 Aruna Ct
- 4020 Sequoia Trail
- 6010 Twin Feather Run
- 431 Tristan Way
- 1084 Neeleys Bend
- 2040 Red Jacket Trace
- 8006 Alydar Ct
- 238 Marion Rd
- 153 Keelon Gap Rd
- 128 Keelon Gap Rd
- 4005 Clinton Ln
- 1315 Chapmans Retreat Dr
