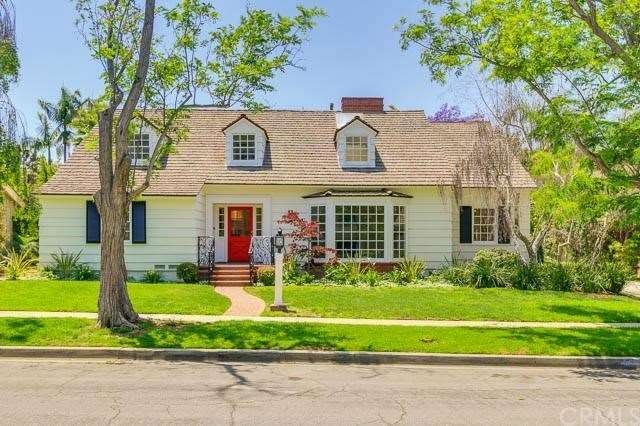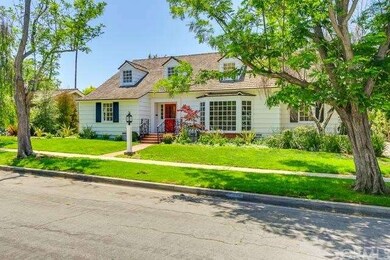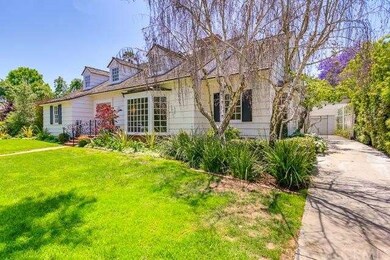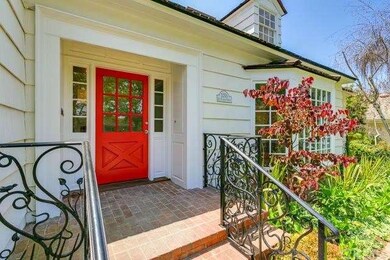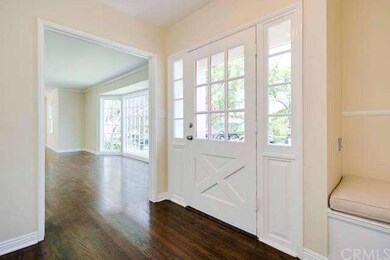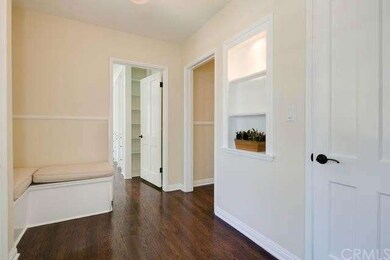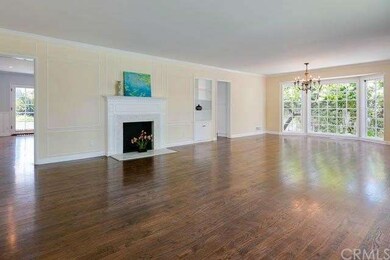
5250 E Los Flores St Long Beach, CA 90815
Park Estates NeighborhoodEstimated Value: $2,175,000 - $3,397,000
Highlights
- In Ground Pool
- Gated Parking
- Wood Flooring
- Minnie Gant Elementary School Rated A
- Traditional Architecture
- 3-minute walk to Los Altos Plaza Park
About This Home
As of August 2013Absolutely beautiful pool home in the coveted Park Estates neighborhood of Long Beach! This gorgeous home located on large lot, features 5 bedrooms 4 bathrooms and bonus room/office in all. The great flow and expansive space of this property create an entertainer's dream. You will fall in love with the flawless hardwood floors, beautiful paint colors and designer details throughout this home. The Gourmet kitchen has custom white cabinets with gorgeous Carerra counter tops and features top of the line appliances. The kitchen opens to the warm & inviting family room and casual dining space all overlooking the park-like backyard and patio, perfect for indoor/outdoor living. The oversized master suite includes a luxurious freestanding tub with separate shower area, and 2 closets. The gorgeous bathrooms feature custom vanities and designer fixtures/hardware. The bedrooms have lush new carpeting and ceiling fans for your comfort. Other amenities include tank less water heater, indoor laundry area upstairs, central heating and A/C. The outdoor living area with the large pool and barbeque area is your own vacation spot! This highly upgraded designer home is ideal for entertaining as well as daily living. This is a must have, must see dream home!
Home Details
Home Type
- Single Family
Est. Annual Taxes
- $19,345
Year Built
- Built in 1951
Lot Details
- 8,350 Sq Ft Lot
- Wrought Iron Fence
- Wood Fence
- Block Wall Fence
- Front Yard Sprinklers
Parking
- 2 Car Garage
- Parking Available
- Driveway
- Gated Parking
Home Design
- Traditional Architecture
- Shake Roof
- Wood Roof
- Wood Siding
Interior Spaces
- 3,614 Sq Ft Home
- Wood Burning Fireplace
- Gas Fireplace
- Family Room with Fireplace
- Living Room with Fireplace
- Dining Room
- Home Office
- Bonus Room
Kitchen
- Eat-In Kitchen
- Microwave
Flooring
- Wood
- Carpet
- Tile
Bedrooms and Bathrooms
- 5 Bedrooms
- 4 Full Bathrooms
Laundry
- Laundry Room
- Laundry on upper level
Pool
- In Ground Pool
- In Ground Spa
Outdoor Features
- Covered patio or porch
Utilities
- Forced Air Heating and Cooling System
- Heating System Uses Natural Gas
Community Details
- No Home Owners Association
Listing and Financial Details
- Tax Lot 145
- Tax Tract Number 14674
- Assessor Parcel Number 7240009013
Ownership History
Purchase Details
Purchase Details
Home Financials for this Owner
Home Financials are based on the most recent Mortgage that was taken out on this home.Purchase Details
Purchase Details
Home Financials for this Owner
Home Financials are based on the most recent Mortgage that was taken out on this home.Purchase Details
Purchase Details
Home Financials for this Owner
Home Financials are based on the most recent Mortgage that was taken out on this home.Purchase Details
Purchase Details
Home Financials for this Owner
Home Financials are based on the most recent Mortgage that was taken out on this home.Purchase Details
Purchase Details
Similar Homes in Long Beach, CA
Home Values in the Area
Average Home Value in this Area
Purchase History
| Date | Buyer | Sale Price | Title Company |
|---|---|---|---|
| Wackerman Trust | -- | None Available | |
| Wackerman Brooks | $1,255,000 | Title 365 | |
| Wedgewood Reo I Llc | -- | Accommodation | |
| Martingale Investments Llc | $865,100 | Accommodation | |
| Morgan Ronald A | -- | None Available | |
| Morgan Ronald A | -- | Fidelity National Title | |
| Schafer Charles P | -- | -- | |
| Schafer Charles P | $520,000 | Chicago Title Co | |
| Steinert Lucy P C | -- | -- | |
| Steinert Robert S | -- | -- |
Mortgage History
| Date | Status | Borrower | Loan Amount |
|---|---|---|---|
| Open | Wackerman Brooks P | $12,500 | |
| Open | Wackerman Brooks P | $940,000 | |
| Closed | Wackerman Brooks | $991,450 | |
| Previous Owner | Martingale Investments Llc | $0 | |
| Previous Owner | Morgan Ronald A | $399,000 | |
| Previous Owner | Morgan Ronald A | $999,000 | |
| Previous Owner | Morgan Ronald | $150,000 | |
| Previous Owner | Morgan Ronald A | $746,250 | |
| Previous Owner | Schafer Charles P | $416,000 |
Property History
| Date | Event | Price | Change | Sq Ft Price |
|---|---|---|---|---|
| 08/28/2013 08/28/13 | Sold | $1,255,000 | +0.4% | $347 / Sq Ft |
| 07/09/2013 07/09/13 | Pending | -- | -- | -- |
| 06/14/2013 06/14/13 | Price Changed | $1,249,900 | -7.4% | $346 / Sq Ft |
| 05/17/2013 05/17/13 | Price Changed | $1,349,900 | +8.0% | $374 / Sq Ft |
| 05/17/2013 05/17/13 | For Sale | $1,249,900 | -- | $346 / Sq Ft |
Tax History Compared to Growth
Tax History
| Year | Tax Paid | Tax Assessment Tax Assessment Total Assessment is a certain percentage of the fair market value that is determined by local assessors to be the total taxable value of land and additions on the property. | Land | Improvement |
|---|---|---|---|---|
| 2024 | $19,345 | $1,508,283 | $887,065 | $621,218 |
| 2023 | $19,030 | $1,478,710 | $869,672 | $609,038 |
| 2022 | $17,852 | $1,449,717 | $852,620 | $597,097 |
| 2021 | $17,505 | $1,421,292 | $835,902 | $585,390 |
| 2019 | $17,255 | $1,379,137 | $811,109 | $568,028 |
| 2018 | $16,768 | $1,352,096 | $795,205 | $556,891 |
| 2016 | $15,407 | $1,299,594 | $764,327 | $535,267 |
| 2015 | $14,779 | $1,280,074 | $752,847 | $527,227 |
| 2014 | $14,658 | $1,255,000 | $738,100 | $516,900 |
Agents Affiliated with this Home
-
Polly Watts
P
Seller's Agent in 2013
Polly Watts
Shelter Club Realty, Inc.
(310) 850-5346
12 Total Sales
-
Michael Roland

Buyer's Agent in 2013
Michael Roland
Coldwell Banker Realty
(562) 743-6286
1 in this area
50 Total Sales
Map
Source: California Regional Multiple Listing Service (CRMLS)
MLS Number: PW13092449
APN: 7240-009-013
- 5270 E Anaheim Rd Unit 2
- 1401 N Greenbrier Rd Unit 207
- 1425 La Perla Ave
- 5160 E Atherton St Unit 82
- 5260 E Atherton St Unit 145
- 1580 Park Ave
- 1600 Park Ave Unit 2
- 1425 Russell Dr
- 1635 Clark Ave Unit 106
- 1364 Park Plaza Dr
- 4835 E Anaheim St Unit 218
- 4841 Park Terrace Dr
- 5433 E Anaheim Rd
- 1671 Park Ave
- 1909 Montair Ave
- 5630 E El Parque St
- 5621 E El Jardin St
- 4635 E Anaheim St
- 1770 Ximeno Ave Unit 301
- 5449 E Fairbrook St
- 5250 E Los Flores St
- 5240 E Los Flores St
- 5260 E Los Flores St
- 5231 E Vista Hermosa St
- 5311 E El Prado Ave
- 5230 E Los Flores St
- 5221 E Vista Hermosa St
- 5261 E Los Flores St
- 5251 E Los Flores St
- 5341 E El Prado Ave
- 5211 E Vista Hermosa St
- 5220 E Los Flores St
- 5241 E Los Flores St
- 5330 E El Prado Ave
- 5320 E El Prado Ave
- 5210 E Los Flores St
- 5201 E Vista Hermosa St
- 5280 E El Roble St
- 5231 E Los Flores St
- 5340 E El Prado Ave
