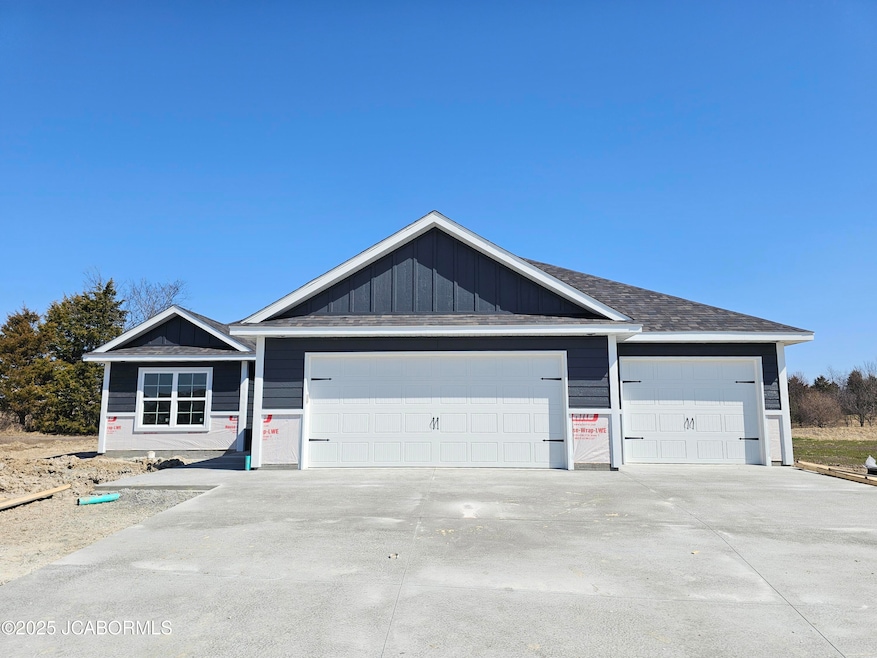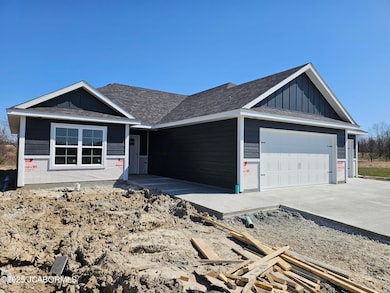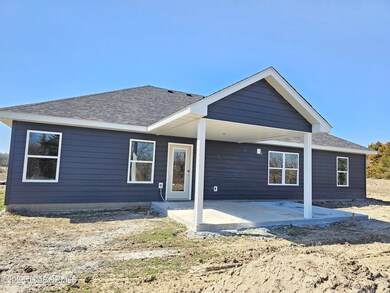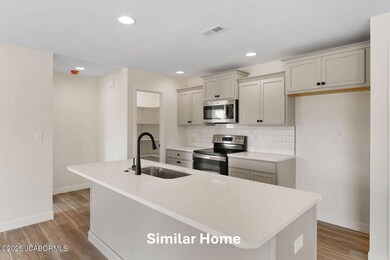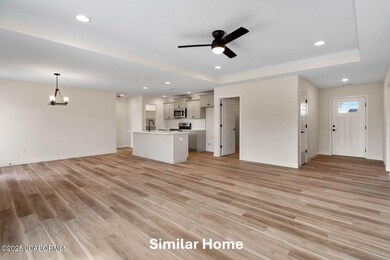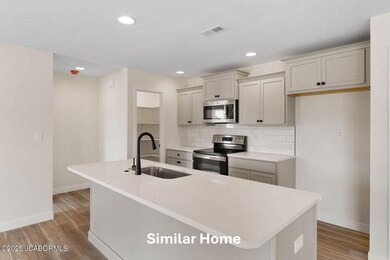
5251 Democracy Dr Ashland, MO 65039
Highlights
- Primary Bedroom Suite
- Walk-In Closet
- Laundry Room
- Ranch Style House
- Living Room
- Central Air
About This Home
As of May 2025Check out this new construction home located at the end of a cul-de-sac in the established Liberty Landing neighborhood. This 3-bed, 2-bath, 3 car garage home comes with plenty of upgrades and TONS of storage! The kitchen features quartz countertops, a walk-in pantry with coffee bar station, and stainless steel appliances (INCLUDING Refrigerator)! The primary suite is a true retreat with a MASSIVE W/I closet, ensuring ample space for your wardrobe. The en-suite bathroom includes an elegant tile shower, dual sinks and large linen closet. A 3-car garage, provides ample room for vehicles and additional storage can be found in the attic. Outdoors a covered back porch awaits with an extended section of uncovered area for your grill. Don't miss the opportunity to make this house YOUR home!
Last Agent to Sell the Property
RE/MAX Boone Realty License #2018005191 Listed on: 03/12/2025

Last Buyer's Agent
Member Nonmls
NONMLS
Home Details
Home Type
- Single Family
Est. Annual Taxes
- $309
Year Built
- 2025
Home Design
- Home Under Construction
- Ranch Style House
- Slab Foundation
- Wood Siding
- Stone Exterior Construction
Interior Spaces
- 1,700 Sq Ft Home
- Electric Fireplace
- Living Room
- Dining Room
Kitchen
- Stove
- <<microwave>>
- Dishwasher
- Disposal
Bedrooms and Bathrooms
- 3 Bedrooms
- Primary Bedroom Suite
- Split Bedroom Floorplan
- Walk-In Closet
- 2 Full Bathrooms
Laundry
- Laundry Room
- Laundry on main level
Schools
- Southern Boone Elementary And Middle School
- Southern Boone High School
Utilities
- Central Air
- Heat Pump System
Community Details
- Built by Scott Bruce
- Liberty Landing Subdivision
Listing and Financial Details
- Home warranty included in the sale of the property
- Assessor Parcel Number 24-502-00-10-192.00 01
Similar Homes in Ashland, MO
Home Values in the Area
Average Home Value in this Area
Property History
| Date | Event | Price | Change | Sq Ft Price |
|---|---|---|---|---|
| 05/30/2025 05/30/25 | Sold | -- | -- | -- |
| 03/17/2025 03/17/25 | Pending | -- | -- | -- |
| 03/12/2025 03/12/25 | For Sale | $359,900 | +554.4% | $212 / Sq Ft |
| 09/20/2024 09/20/24 | Sold | -- | -- | -- |
| 09/02/2024 09/02/24 | Pending | -- | -- | -- |
| 08/27/2024 08/27/24 | For Sale | $55,000 | -- | -- |
Tax History Compared to Growth
Agents Affiliated with this Home
-
Ashlee Davis
A
Seller's Agent in 2025
Ashlee Davis
RE/MAX
(573) 230-1622
40 in this area
83 Total Sales
-
M
Buyer's Agent in 2025
Member Nonmls
NONMLS
-
Sarah Loaiza

Seller's Agent in 2024
Sarah Loaiza
Iron Gate Real Estate
(573) 690-4130
4 in this area
22 Total Sales
-
Ashlee Binggeli

Buyer's Agent in 2024
Ashlee Binggeli
RE/MAX
(573) 230-1622
56 in this area
98 Total Sales
Map
Source: Jefferson City Area Board of REALTORS®
MLS Number: 10069825
- 15889 Allegiance Ave
- 5111 Democracy Dr
- 4969 W Red Tail Dr
- 4870 Republic Dr
- 4841 Valley Forge Cir
- 15620 Allegiance Ave
- 15409 Allegiance Ave
- 100 Amanda Dr
- 109 Redtail Dr
- 16300 Old Highway 63 S
- 16155 Kingfisher Dr
- 15325 General Dr
- 15285 Regiment Dr
- 15265 Regiment Dr
- 15295 General Dr
- 208 Renee Dr
- 5560 Charlotte Dr
- 15285 General Dr
- 15320 Amendment Rd
- 5580 Charlotte Dr
