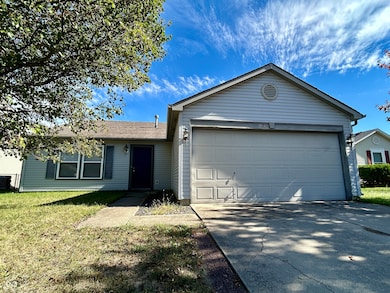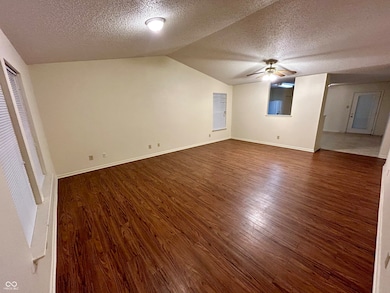5251 Lily Pad Ln Indianapolis, IN 46237
Galludet NeighborhoodHighlights
- Vaulted Ceiling
- Ranch Style House
- 1 Car Attached Garage
- Franklin Central High School Rated A-
- Country Kitchen
- Woodwork
About This Home
Lovely 3 bedroom 2 full bathroom home in Franklin Township! Ultra convenient ranch home offers open concept with vaulted ceiling living room that connects to dining area and kitchen. Spacious and tons of natural light throughout the home. Huge kitchen/dining combo provides plenty of options for furnishings placement and leads directly to backyard. Primary bedroom is exceptionally large and provides space for additional sitting room or study. Walk in closet and ensuite in primary bedroom. Ideal layout with bedrooms and laundry room tucked away from living quarters. Backyard oasis provides excellent outdoor living space with massive deck, gazebo, and custom lighting. Partially fenced backyard. Green space and park directly across the street. Franklin Township schools, easy access to highways, greenways and parks. This home has it all!
Home Details
Home Type
- Single Family
Year Built
- Built in 2003
Lot Details
- 6,600 Sq Ft Lot
Parking
- 1 Car Attached Garage
Home Design
- Ranch Style House
- Slab Foundation
- Vinyl Siding
Interior Spaces
- 1,510 Sq Ft Home
- Woodwork
- Vaulted Ceiling
- Combination Kitchen and Dining Room
- Fire and Smoke Detector
- Laundry Room
Kitchen
- Country Kitchen
- Electric Oven
- Electric Cooktop
- Built-In Microwave
- Disposal
Flooring
- Carpet
- Laminate
Bedrooms and Bathrooms
- 3 Bedrooms
- Walk-In Closet
- 2 Full Bathrooms
Schools
- Bunker Hill Elementary School
Utilities
- Forced Air Heating and Cooling System
- Electric Water Heater
Listing and Financial Details
- Security Deposit $1,725
- Property Available on 9/15/25
- Tenant pays for all utilities
- The owner pays for not applic
- 12-Month Minimum Lease Term
- Application Fee: 0
- Tax Lot 3019367
- Assessor Parcel Number 491502109077000300
Community Details
Overview
- Property has a Home Owners Association
- Waters Edge At Cummins Farm Subdivision
Pet Policy
- Pets allowed on a case-by-case basis
Map
Source: MIBOR Broker Listing Cooperative®
MLS Number: 22061764
APN: 49-15-02-109-077.000-300
- 6816 Minnow Dr
- 5239 Five Points Rd
- 5236 Skipping Stone Dr
- 5504 Grassy Bank Dr
- 5526 Bracken Cir
- 7253 Ponderosa Pines Place
- 7227 Kidwell Dr
- 7129 Dublin Ln
- 6652 Olive Branch Ct
- 5712 Grassy Bank Dr
- 7322 Wildcat Run Ct
- 7260 Dublin Ln
- 6615 Olive Branch Ct
- 7251 Dublin Ln
- 5610 Woodland Trace Blvd
- 4921 Fields Blvd
- 5508 Front Point Ct
- 7403 Wildcat Run Ln
- 7407 Ponderosa Pines Ln
- 5519 Apple Branch Way
- 5518 Bracken Dr
- 5616 Woodland Trace Blvd
- 5108 Thompson Park Blvd
- 6517 Apple Branch Ln
- 6058 Amber Valley Ln
- 6241 Amber Valley Ln
- 5221 Bombay Dr
- 5404 Himalayan Dr
- 5864 Brouse Dr
- 7952 Bombay Ln
- 5926 Buck Rill Dr
- 5984 Heathmoore Dr
- 7927 Newhall Way
- 8018 Ithaca Way
- 5821 Buck Rill Dr
- 6737 Amber Springs Way
- 5801 Somers Dr
- 8129 Red Barn Ct
- 6165 Pinnacle Blvd
- 5530 Yucatan Dr







